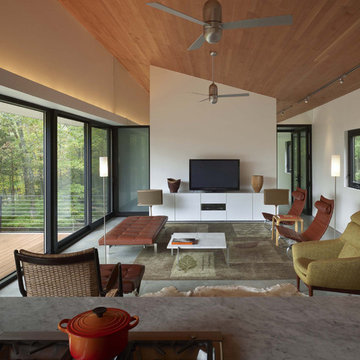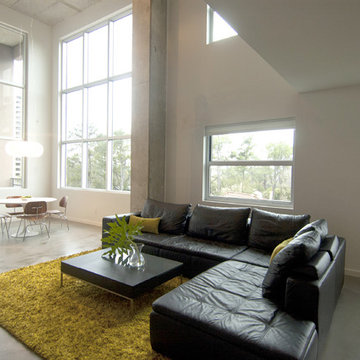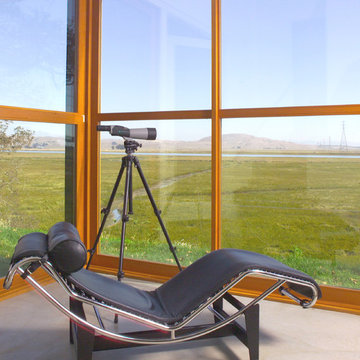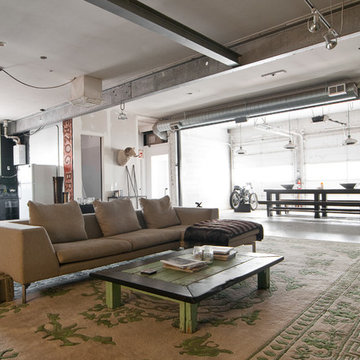15 049 foton på vardagsrum, med betonggolv
Sortera efter:
Budget
Sortera efter:Populärt i dag
81 - 100 av 15 049 foton
Artikel 1 av 2

ORCAS ISLAND RETREAT
Michelle Burgess
Inspiration för moderna vardagsrum, med en spiselkrans i betong och betonggolv
Inspiration för moderna vardagsrum, med en spiselkrans i betong och betonggolv

The goal of this project was to build a house that would be energy efficient using materials that were both economical and environmentally conscious. Due to the extremely cold winter weather conditions in the Catskills, insulating the house was a primary concern. The main structure of the house is a timber frame from an nineteenth century barn that has been restored and raised on this new site. The entirety of this frame has then been wrapped in SIPs (structural insulated panels), both walls and the roof. The house is slab on grade, insulated from below. The concrete slab was poured with a radiant heating system inside and the top of the slab was polished and left exposed as the flooring surface. Fiberglass windows with an extremely high R-value were chosen for their green properties. Care was also taken during construction to make all of the joints between the SIPs panels and around window and door openings as airtight as possible. The fact that the house is so airtight along with the high overall insulatory value achieved from the insulated slab, SIPs panels, and windows make the house very energy efficient. The house utilizes an air exchanger, a device that brings fresh air in from outside without loosing heat and circulates the air within the house to move warmer air down from the second floor. Other green materials in the home include reclaimed barn wood used for the floor and ceiling of the second floor, reclaimed wood stairs and bathroom vanity, and an on-demand hot water/boiler system. The exterior of the house is clad in black corrugated aluminum with an aluminum standing seam roof. Because of the extremely cold winter temperatures windows are used discerningly, the three largest windows are on the first floor providing the main living areas with a majestic view of the Catskill mountains.
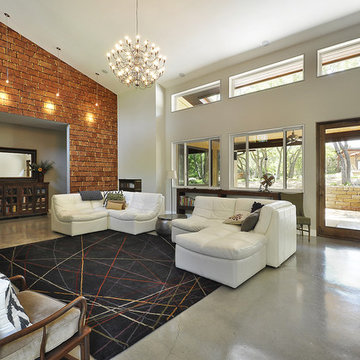
great room. from entry area and looking to the back porch.
Photo credit: Allison Cartwright, TwistArt LLC
Bild på ett funkis vardagsrum, med beige väggar och betonggolv
Bild på ett funkis vardagsrum, med beige väggar och betonggolv

Photograph by Art Gray
Inredning av ett modernt mellanstort allrum med öppen planlösning, med ett bibliotek, vita väggar, betonggolv, en standard öppen spis, en spiselkrans i trä och grått golv
Inredning av ett modernt mellanstort allrum med öppen planlösning, med ett bibliotek, vita väggar, betonggolv, en standard öppen spis, en spiselkrans i trä och grått golv
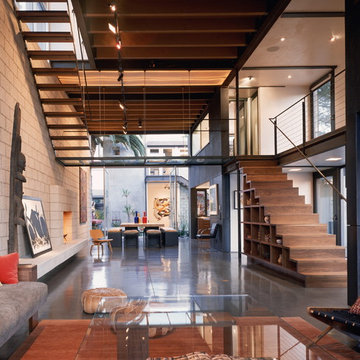
The 16-foot high living-dining area opens up on three sides: to the lap pool on the west with sliding glass doors; to the north courtyard with pocketing glass doors; and to the garden and guest house to the south through pivoting glass doors. When open to the elements, the living area is transformed into an airy pavilion. (Photo: Erhard Pfeiffer)
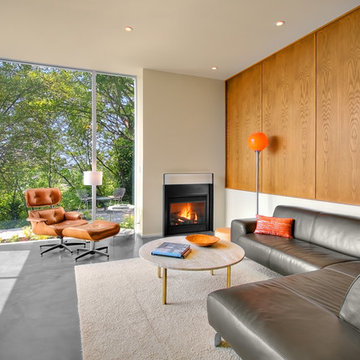
Inredning av ett modernt stort separat vardagsrum, med betonggolv, vita väggar, en standard öppen spis, en spiselkrans i gips och grått golv
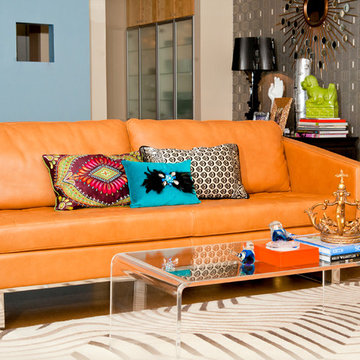
Red Egg Design Group | Mid Century Modern home in Phoenix, AZ | Courtney Lively Photography
Idéer för att renovera ett funkis vardagsrum, med betonggolv
Idéer för att renovera ett funkis vardagsrum, med betonggolv
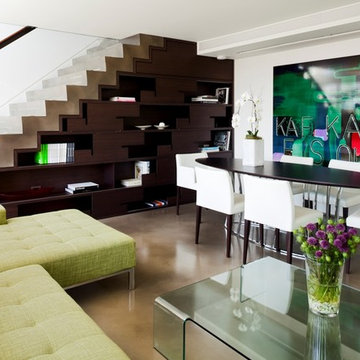
Lucas Finlay Photography
Modern inredning av ett vardagsrum, med vita väggar och betonggolv
Modern inredning av ett vardagsrum, med vita väggar och betonggolv
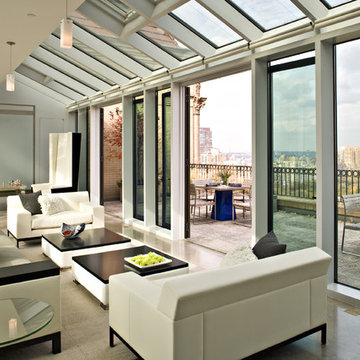
Renovation of 6,000 sf duplex apartment overlooking Central Park. Photos by Peter Paige
Modern inredning av ett mycket stort vardagsrum, med grå väggar och betonggolv
Modern inredning av ett mycket stort vardagsrum, med grå väggar och betonggolv

The family room stands where the old carport once stood. We re-used and modified the existing roof structure to create a relief from the otherwise 8'-0" ceilings in this home.
Photo by Casey Woods
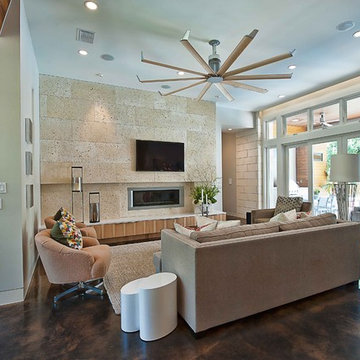
The driving impetus for this Tarrytown residence was centered around creating a green and sustainable home. The owner-Architect collaboration was unique for this project in that the client was also the builder with a keen desire to incorporate LEED-centric principles to the design process. The original home on the lot was deconstructed piece by piece, with 95% of the materials either reused or reclaimed. The home is designed around the existing trees with the challenge of expanding the views, yet creating privacy from the street. The plan pivots around a central open living core that opens to the more private south corner of the lot. The glazing is maximized but restrained to control heat gain. The residence incorporates numerous features like a 5,000-gallon rainwater collection system, shading features, energy-efficient systems, spray-foam insulation and a material palette that helped the project achieve a five-star rating with the Austin Energy Green Building program.

Photo Credit: Coles Hairston
Bild på ett stort 60 tals allrum med öppen planlösning, med ett finrum, grå väggar, betonggolv, en standard öppen spis och en spiselkrans i metall
Bild på ett stort 60 tals allrum med öppen planlösning, med ett finrum, grå väggar, betonggolv, en standard öppen spis och en spiselkrans i metall
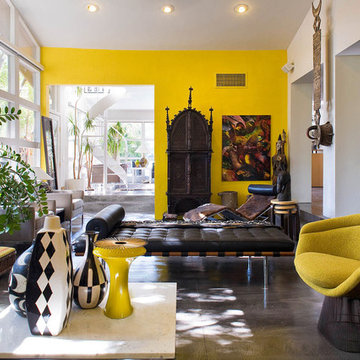
Private residence. Designed by Derrell Parker. Photo by KuDa Photography.
Inspiration för eklektiska vardagsrum, med gula väggar och betonggolv
Inspiration för eklektiska vardagsrum, med gula väggar och betonggolv

Exempel på ett modernt allrum med öppen planlösning, med ett finrum, vita väggar, betonggolv och grått golv

Kitchen and joinery finishes by Design + Diplomacy. Property styling by Design + Diplomacy. Cabinetry by Mark Gauci of Complete Interior Design. Architecture by DX Architects. Photography by Dylan Lark of Aspect11.

The Mazama house is located in the Methow Valley of Washington State, a secluded mountain valley on the eastern edge of the North Cascades, about 200 miles northeast of Seattle.
The house has been carefully placed in a copse of trees at the easterly end of a large meadow. Two major building volumes indicate the house organization. A grounded 2-story bedroom wing anchors a raised living pavilion that is lifted off the ground by a series of exposed steel columns. Seen from the access road, the large meadow in front of the house continues right under the main living space, making the living pavilion into a kind of bridge structure spanning over the meadow grass, with the house touching the ground lightly on six steel columns. The raised floor level provides enhanced views as well as keeping the main living level well above the 3-4 feet of winter snow accumulation that is typical for the upper Methow Valley.
To further emphasize the idea of lightness, the exposed wood structure of the living pavilion roof changes pitch along its length, so the roof warps upward at each end. The interior exposed wood beams appear like an unfolding fan as the roof pitch changes. The main interior bearing columns are steel with a tapered “V”-shape, recalling the lightness of a dancer.
The house reflects the continuing FINNE investigation into the idea of crafted modernism, with cast bronze inserts at the front door, variegated laser-cut steel railing panels, a curvilinear cast-glass kitchen counter, waterjet-cut aluminum light fixtures, and many custom furniture pieces. The house interior has been designed to be completely integral with the exterior. The living pavilion contains more than twelve pieces of custom furniture and lighting, creating a totality of the designed environment that recalls the idea of Gesamtkunstverk, as seen in the work of Josef Hoffman and the Viennese Secessionist movement in the early 20th century.
The house has been designed from the start as a sustainable structure, with 40% higher insulation values than required by code, radiant concrete slab heating, efficient natural ventilation, large amounts of natural lighting, water-conserving plumbing fixtures, and locally sourced materials. Windows have high-performance LowE insulated glazing and are equipped with concealed shades. A radiant hydronic heat system with exposed concrete floors allows lower operating temperatures and higher occupant comfort levels. The concrete slabs conserve heat and provide great warmth and comfort for the feet.
Deep roof overhangs, built-in shades and high operating clerestory windows are used to reduce heat gain in summer months. During the winter, the lower sun angle is able to penetrate into living spaces and passively warm the exposed concrete floor. Low VOC paints and stains have been used throughout the house. The high level of craft evident in the house reflects another key principle of sustainable design: build it well and make it last for many years!
Photo by Benjamin Benschneider
15 049 foton på vardagsrum, med betonggolv
5
