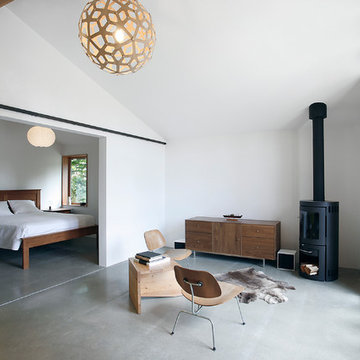15 049 foton på vardagsrum, med betonggolv
Sortera efter:
Budget
Sortera efter:Populärt i dag
141 - 160 av 15 049 foton
Artikel 1 av 2
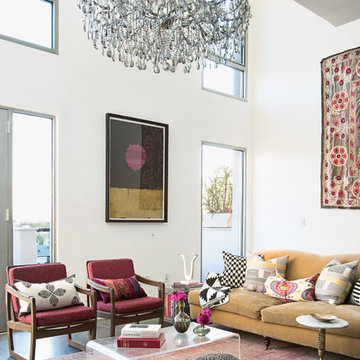
Konstrukt Photo
Inredning av ett eklektiskt stort allrum med öppen planlösning, med vita väggar och betonggolv
Inredning av ett eklektiskt stort allrum med öppen planlösning, med vita väggar och betonggolv
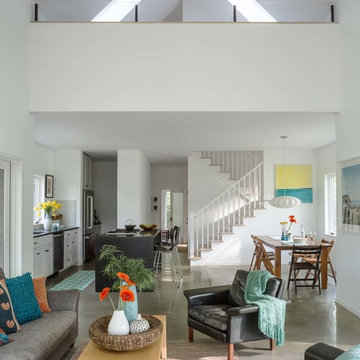
Jim Westphalen
Foto på ett mellanstort funkis allrum med öppen planlösning, med vita väggar, betonggolv, ett finrum, grått golv och en öppen vedspis
Foto på ett mellanstort funkis allrum med öppen planlösning, med vita väggar, betonggolv, ett finrum, grått golv och en öppen vedspis

Poured brand new concrete then came in and stained and sealed the concrete.
Inspiration för stora industriella loftrum, med ett finrum, röda väggar, betonggolv, en standard öppen spis, en spiselkrans i tegelsten och grått golv
Inspiration för stora industriella loftrum, med ett finrum, röda väggar, betonggolv, en standard öppen spis, en spiselkrans i tegelsten och grått golv
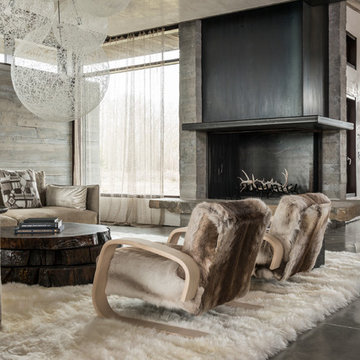
Inspiration för ett stort rustikt allrum med öppen planlösning, med vita väggar, betonggolv, en standard öppen spis och en spiselkrans i betong

Inredning av ett modernt stort allrum med öppen planlösning, med ett finrum, gula väggar, betonggolv, en bred öppen spis, en spiselkrans i gips och svart golv

D & M Images
Idéer för att renovera ett litet funkis loftrum, med vita väggar, betonggolv, en bred öppen spis, en spiselkrans i metall och en väggmonterad TV
Idéer för att renovera ett litet funkis loftrum, med vita väggar, betonggolv, en bred öppen spis, en spiselkrans i metall och en väggmonterad TV

Idéer för att renovera ett mellanstort industriellt allrum med öppen planlösning, med vita väggar, betonggolv, grått golv och en fristående TV
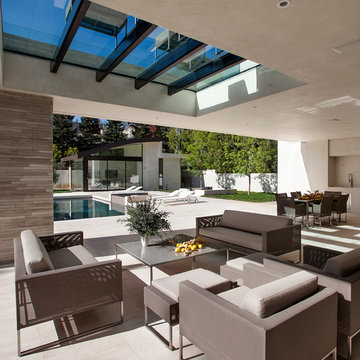
Idéer för ett stort modernt allrum med öppen planlösning, med vita väggar, betonggolv och vitt golv
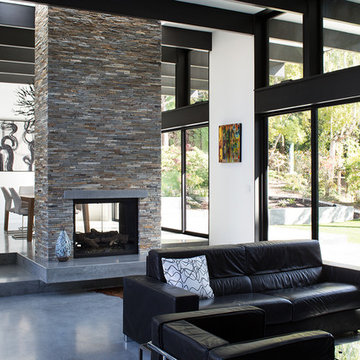
The owners, inspired by mid-century modern architecture, hired Klopf Architecture to design an Eichler-inspired 21st-Century, energy efficient new home that would replace a dilapidated 1940s home. The home follows the gentle slope of the hillside while the overarching post-and-beam roof above provides an unchanging datum line. The changing moods of nature animate the house because of views through large glass walls at nearly every vantage point. Every square foot of the house remains close to the ground creating and adding to the sense of connection with nature.
Klopf Architecture Project Team: John Klopf, AIA, Geoff Campen, Angela Todorova, and Jeff Prose
Structural Engineer: Alex Rood, SE, Fulcrum Engineering (now Pivot Engineering)
Landscape Designer (atrium): Yoshi Chiba, Chiba's Gardening
Landscape Designer (rear lawn): Aldo Sepulveda, Sepulveda Landscaping
Contractor: Augie Peccei, Coast to Coast Construction
Photography ©2015 Mariko Reed
Location: Belmont, CA
Year completed: 2015

Idéer för att renovera ett stort funkis allrum med öppen planlösning, med betonggolv, vita väggar, en standard öppen spis, ett musikrum, en spiselkrans i metall och grått golv

Michelle Wilson Photography
Exempel på ett litet lantligt allrum med öppen planlösning, med betonggolv, ett finrum, vita väggar och grått golv
Exempel på ett litet lantligt allrum med öppen planlösning, med betonggolv, ett finrum, vita väggar och grått golv

Eric Roth Photography
Idéer för ett stort maritimt allrum med öppen planlösning, med ett finrum, beige väggar, betonggolv och grått golv
Idéer för ett stort maritimt allrum med öppen planlösning, med ett finrum, beige väggar, betonggolv och grått golv
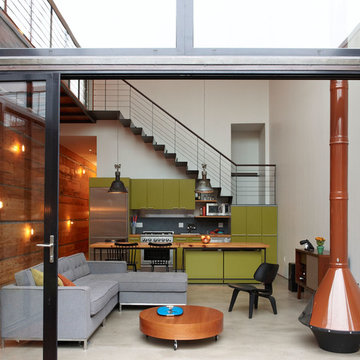
Inredning av ett industriellt vardagsrum, med ett finrum, vita väggar, betonggolv och en öppen vedspis

Oliver Irwin Photography
www.oliveriphoto.com
Uptic Studios designed the space in such a way that the exterior and interior blend together seamlessly, bringing the outdoors in. The interior of the space is designed to provide a smooth, heartwarming, and welcoming environment. With floor to ceiling windows, the views from inside captures the amazing scenery of the great northwest. Uptic Studios provided an open concept design to encourage the family to stay connected with their guests and each other in this spacious modern space. The attention to details gives each element and individual feature its own value while cohesively working together to create the space as a whole.
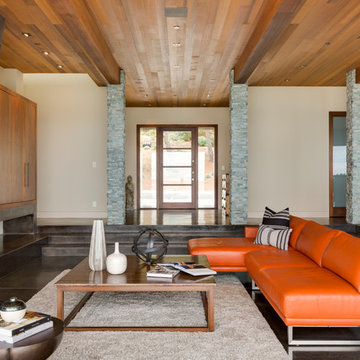
A bespoke residence, designed to suit its owner in every way. The result of a collaborative vision comprising the collective passion, taste, energy, and experience of our client, the architect, the builder, the utilities contractors, and ourselves, this home was planned to combine the best elements in the best ways, to complement a thoughtful, healthy, and green lifestyle not simply for today, but for years to come. Photo Credit: Jay Graham, Graham Photography

Inspiration för stora moderna allrum med öppen planlösning, med en hemmabar, beige väggar, betonggolv, en standard öppen spis och en spiselkrans i sten

Kitchen, living and outdoor living space.
Exempel på ett mycket stort modernt loftrum, med vita väggar och betonggolv
Exempel på ett mycket stort modernt loftrum, med vita väggar och betonggolv
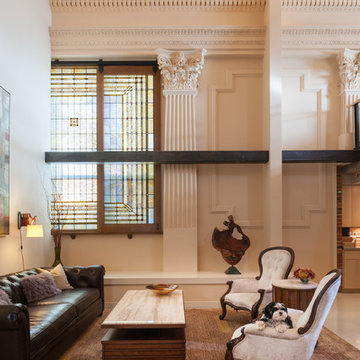
Jesse Young Property & Real Estate Photography -
Starting with a loft residence that was originally a church, the home presented an architectural design challenge. The new construction was out of balance and sterile in comparison. The intent of the design was to honor and compliment the existing millwork, plaster walls, and large stained glass windows. Timeless furnishings, custom cabinetry, colorful accents, art and lighting provide the finishing touches, leaving the client thrilled with the results. This design is now worthy of its character.

This award winning home designed by Jasmine McClelland features a light filled open plan kitchen, dining and living space for an active young family.
Sarah Wood Photography
15 049 foton på vardagsrum, med betonggolv
8
