15 053 foton på vardagsrum, med betonggolv
Sortera efter:
Budget
Sortera efter:Populärt i dag
1 - 20 av 15 053 foton
Artikel 1 av 2

Interior - Living Room and Dining
Beach House at Avoca Beach by Architecture Saville Isaacs
Project Summary
Architecture Saville Isaacs
https://www.architecturesavilleisaacs.com.au/
The core idea of people living and engaging with place is an underlying principle of our practice, given expression in the manner in which this home engages with the exterior, not in a general expansive nod to view, but in a varied and intimate manner.
The interpretation of experiencing life at the beach in all its forms has been manifested in tangible spaces and places through the design of pavilions, courtyards and outdoor rooms.
Architecture Saville Isaacs
https://www.architecturesavilleisaacs.com.au/
A progression of pavilions and courtyards are strung off a circulation spine/breezeway, from street to beach: entry/car court; grassed west courtyard (existing tree); games pavilion; sand+fire courtyard (=sheltered heart); living pavilion; operable verandah; beach.
The interiors reinforce architectural design principles and place-making, allowing every space to be utilised to its optimum. There is no differentiation between architecture and interiors: Interior becomes exterior, joinery becomes space modulator, materials become textural art brought to life by the sun.
Project Description
Architecture Saville Isaacs
https://www.architecturesavilleisaacs.com.au/
The core idea of people living and engaging with place is an underlying principle of our practice, given expression in the manner in which this home engages with the exterior, not in a general expansive nod to view, but in a varied and intimate manner.
The house is designed to maximise the spectacular Avoca beachfront location with a variety of indoor and outdoor rooms in which to experience different aspects of beachside living.
Client brief: home to accommodate a small family yet expandable to accommodate multiple guest configurations, varying levels of privacy, scale and interaction.
A home which responds to its environment both functionally and aesthetically, with a preference for raw, natural and robust materials. Maximise connection – visual and physical – to beach.
The response was a series of operable spaces relating in succession, maintaining focus/connection, to the beach.
The public spaces have been designed as series of indoor/outdoor pavilions. Courtyards treated as outdoor rooms, creating ambiguity and blurring the distinction between inside and out.
A progression of pavilions and courtyards are strung off circulation spine/breezeway, from street to beach: entry/car court; grassed west courtyard (existing tree); games pavilion; sand+fire courtyard (=sheltered heart); living pavilion; operable verandah; beach.
Verandah is final transition space to beach: enclosable in winter; completely open in summer.
This project seeks to demonstrates that focusing on the interrelationship with the surrounding environment, the volumetric quality and light enhanced sculpted open spaces, as well as the tactile quality of the materials, there is no need to showcase expensive finishes and create aesthetic gymnastics. The design avoids fashion and instead works with the timeless elements of materiality, space, volume and light, seeking to achieve a sense of calm, peace and tranquillity.
Architecture Saville Isaacs
https://www.architecturesavilleisaacs.com.au/
Focus is on the tactile quality of the materials: a consistent palette of concrete, raw recycled grey ironbark, steel and natural stone. Materials selections are raw, robust, low maintenance and recyclable.
Light, natural and artificial, is used to sculpt the space and accentuate textural qualities of materials.
Passive climatic design strategies (orientation, winter solar penetration, screening/shading, thermal mass and cross ventilation) result in stable indoor temperatures, requiring minimal use of heating and cooling.
Architecture Saville Isaacs
https://www.architecturesavilleisaacs.com.au/
Accommodation is naturally ventilated by eastern sea breezes, but sheltered from harsh afternoon winds.
Both bore and rainwater are harvested for reuse.
Low VOC and non-toxic materials and finishes, hydronic floor heating and ventilation ensure a healthy indoor environment.
Project was the outcome of extensive collaboration with client, specialist consultants (including coastal erosion) and the builder.
The interpretation of experiencing life by the sea in all its forms has been manifested in tangible spaces and places through the design of the pavilions, courtyards and outdoor rooms.
The interior design has been an extension of the architectural intent, reinforcing architectural design principles and place-making, allowing every space to be utilised to its optimum capacity.
There is no differentiation between architecture and interiors: Interior becomes exterior, joinery becomes space modulator, materials become textural art brought to life by the sun.
Architecture Saville Isaacs
https://www.architecturesavilleisaacs.com.au/
https://www.architecturesavilleisaacs.com.au/

Photograph by Art Gray
Inspiration för ett mellanstort funkis allrum med öppen planlösning, med betonggolv, ett bibliotek, vita väggar, en standard öppen spis, en spiselkrans i trä och grått golv
Inspiration för ett mellanstort funkis allrum med öppen planlösning, med betonggolv, ett bibliotek, vita väggar, en standard öppen spis, en spiselkrans i trä och grått golv

Chris Snook
Inspiration för ett industriellt allrum med öppen planlösning, med rosa väggar, betonggolv, en inbyggd mediavägg och grått golv
Inspiration för ett industriellt allrum med öppen planlösning, med rosa väggar, betonggolv, en inbyggd mediavägg och grått golv

Emma Thompson
Nordisk inredning av ett mellanstort allrum med öppen planlösning, med vita väggar, betonggolv, en öppen vedspis, en fristående TV och grått golv
Nordisk inredning av ett mellanstort allrum med öppen planlösning, med vita väggar, betonggolv, en öppen vedspis, en fristående TV och grått golv

Idéer för att renovera ett stort rustikt allrum med öppen planlösning, med en dubbelsidig öppen spis, en spiselkrans i metall, en väggmonterad TV, betonggolv, grått golv och beige väggar

Wohnhaus mit großzügiger Glasfassade, offenem Wohnbereich mit Kamin und Bibliothek. Fließender Übergang zwischen Innen und Außenbereich.
Außergewöhnliche Stahltreppe mit Glasgeländer.
Fotograf: Ralf Dieter Bischoff

An Indoor Lady
Bild på ett mellanstort funkis allrum med öppen planlösning, med grå väggar, betonggolv, en dubbelsidig öppen spis, en väggmonterad TV och en spiselkrans i trä
Bild på ett mellanstort funkis allrum med öppen planlösning, med grå väggar, betonggolv, en dubbelsidig öppen spis, en väggmonterad TV och en spiselkrans i trä
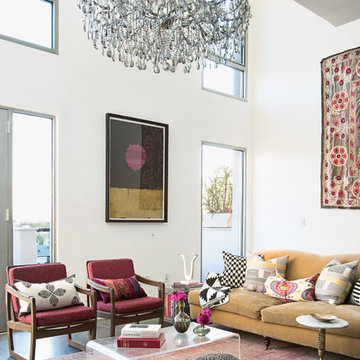
Konstrukt Photo
Inredning av ett eklektiskt stort allrum med öppen planlösning, med vita väggar och betonggolv
Inredning av ett eklektiskt stort allrum med öppen planlösning, med vita väggar och betonggolv
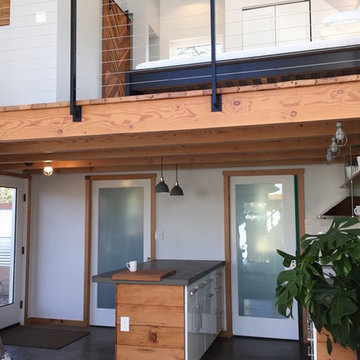
The sleeping loft sits above the kitchen and entry areas. Wood, concrete, glass, steel and natural light!
Foto på ett litet vardagsrum, med vita väggar och betonggolv
Foto på ett litet vardagsrum, med vita väggar och betonggolv

Town and Country Fireplaces
Foto på ett funkis allrum med öppen planlösning, med betonggolv och en bred öppen spis
Foto på ett funkis allrum med öppen planlösning, med betonggolv och en bred öppen spis

photo by Susan Teare
Inredning av ett modernt mellanstort allrum med öppen planlösning, med betonggolv, en öppen vedspis, ett finrum, gula väggar, en spiselkrans i metall och brunt golv
Inredning av ett modernt mellanstort allrum med öppen planlösning, med betonggolv, en öppen vedspis, ett finrum, gula väggar, en spiselkrans i metall och brunt golv

Idéer för ett modernt vardagsrum, med vita väggar, betonggolv, en väggmonterad TV och grått golv

Embarking on the design journey of Wabi Sabi Refuge, I immersed myself in the profound quest for tranquility and harmony. This project became a testament to the pursuit of a tranquil haven that stirs a deep sense of calm within. Guided by the essence of wabi-sabi, my intention was to curate Wabi Sabi Refuge as a sacred space that nurtures an ethereal atmosphere, summoning a sincere connection with the surrounding world. Deliberate choices of muted hues and minimalist elements foster an environment of uncluttered serenity, encouraging introspection and contemplation. Embracing the innate imperfections and distinctive qualities of the carefully selected materials and objects added an exquisite touch of organic allure, instilling an authentic reverence for the beauty inherent in nature's creations. Wabi Sabi Refuge serves as a sanctuary, an evocative invitation for visitors to embrace the sublime simplicity, find solace in the imperfect, and uncover the profound and tranquil beauty that wabi-sabi unveils.
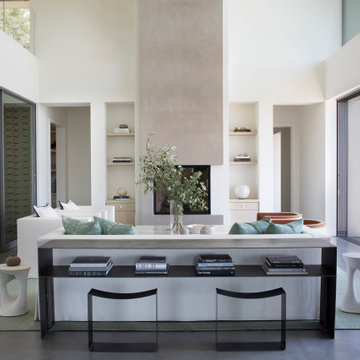
Idéer för ett modernt allrum med öppen planlösning, med ett finrum, vita väggar, betonggolv och grått golv
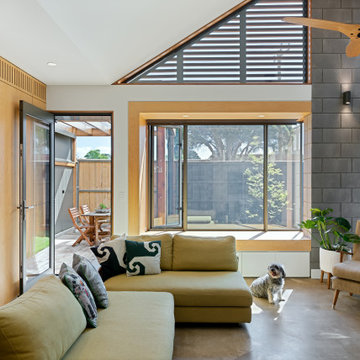
The Snug is a cosy, thermally efficient home for a couple of young professionals on a modest Coburg block. The brief called for a modest extension to the existing Californian bungalow that better connected the living spaces to the garden. The extension features a dynamic volume that reaches up to the sky to maximise north sun and natural light whilst the warm, classic material palette complements the landscape and provides longevity with a robust and beautiful finish.

Exempel på ett modernt allrum med öppen planlösning, med ett finrum, vita väggar, betonggolv och grått golv
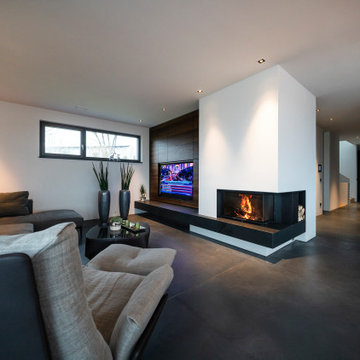
Foto på ett stort funkis allrum med öppen planlösning, med vita väggar, betonggolv, en öppen hörnspis, en spiselkrans i gips, en dold TV och grått golv

Idéer för att renovera ett retro allrum med öppen planlösning, med bruna väggar, betonggolv, en standard öppen spis, en spiselkrans i tegelsten och grått golv

Bild på ett mellanstort funkis allrum med öppen planlösning, med en bred öppen spis, en spiselkrans i trä, ett finrum, beige väggar, betonggolv, en inbyggd mediavägg och brunt golv
15 053 foton på vardagsrum, med betonggolv
1
