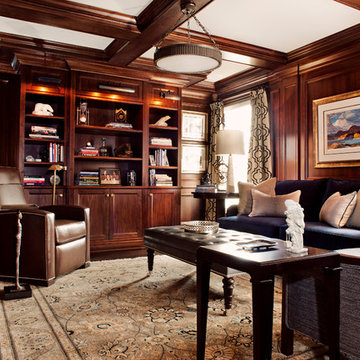155 643 foton på vardagsrum, med ett finrum
Sortera efter:
Budget
Sortera efter:Populärt i dag
101 - 120 av 155 643 foton
Artikel 1 av 2

Built In Shelving/Cabinetry by East End Country Kitchens
Photo by http://www.TonyLopezPhoto.com

Living Room
Inspiration för stora moderna allrum med öppen planlösning, med ett finrum, mellanmörkt trägolv, en bred öppen spis, en spiselkrans i metall, en väggmonterad TV och beige väggar
Inspiration för stora moderna allrum med öppen planlösning, med ett finrum, mellanmörkt trägolv, en bred öppen spis, en spiselkrans i metall, en väggmonterad TV och beige väggar

Photographer James French
Inspiration för ett lantligt vardagsrum, med ett finrum, vita väggar, en öppen vedspis och ljust trägolv
Inspiration för ett lantligt vardagsrum, med ett finrum, vita väggar, en öppen vedspis och ljust trägolv

The design of this home was driven by the owners’ desire for a three-bedroom waterfront home that showcased the spectacular views and park-like setting. As nature lovers, they wanted their home to be organic, minimize any environmental impact on the sensitive site and embrace nature.
This unique home is sited on a high ridge with a 45° slope to the water on the right and a deep ravine on the left. The five-acre site is completely wooded and tree preservation was a major emphasis. Very few trees were removed and special care was taken to protect the trees and environment throughout the project. To further minimize disturbance, grades were not changed and the home was designed to take full advantage of the site’s natural topography. Oak from the home site was re-purposed for the mantle, powder room counter and select furniture.
The visually powerful twin pavilions were born from the need for level ground and parking on an otherwise challenging site. Fill dirt excavated from the main home provided the foundation. All structures are anchored with a natural stone base and exterior materials include timber framing, fir ceilings, shingle siding, a partial metal roof and corten steel walls. Stone, wood, metal and glass transition the exterior to the interior and large wood windows flood the home with light and showcase the setting. Interior finishes include reclaimed heart pine floors, Douglas fir trim, dry-stacked stone, rustic cherry cabinets and soapstone counters.
Exterior spaces include a timber-framed porch, stone patio with fire pit and commanding views of the Occoquan reservoir. A second porch overlooks the ravine and a breezeway connects the garage to the home.
Numerous energy-saving features have been incorporated, including LED lighting, on-demand gas water heating and special insulation. Smart technology helps manage and control the entire house.
Greg Hadley Photography

****Please click on image for additional details****
Exempel på ett klassiskt vardagsrum, med ett finrum, grå väggar, mörkt trägolv, en bred öppen spis, en spiselkrans i sten och en fristående TV
Exempel på ett klassiskt vardagsrum, med ett finrum, grå väggar, mörkt trägolv, en bred öppen spis, en spiselkrans i sten och en fristående TV

The very high ceilings of this living room create a focal point as you enter the long foyer. The fabric on the curtains, a semi transparent linen, permits the natural light to seep through the entire space. A Floridian environment was created by using soft aqua blues throughout. The furniture is Christopher Guy modern sofas and the glass tables adding an airy feel. The silver and crystal leaf motif chandeliers finish the composition. Our Aim was to bring the outside landscape of beautiful tropical greens and orchids indoors.
Photography by: Claudia Uribe

Modern family loft in Boston’s South End. Open living area includes a custom fireplace with warm stone texture paired with functional seamless wall cabinets for clutter free storage.
Photos by Eric Roth.
Construction by Ralph S. Osmond Company.
Green architecture by ZeroEnergy Design. http://www.zeroenergy.com

Custom furniture, paintings and iron screens elevate the room when combined with the visual interest of
geometric patterned light fixtures and horizontal striped curtains in a variation of colors. Beautiful espresso walnut hardwood flooring was installed, and we finished with a coffee table complete with spoke detailing. For the full tour, visit us at Robeson Design

Photos by Nick Vitale
Exempel på ett stort klassiskt allrum med öppen planlösning, med ett finrum, en spiselkrans i sten, en väggmonterad TV, en bred öppen spis, beige väggar, mellanmörkt trägolv och brunt golv
Exempel på ett stort klassiskt allrum med öppen planlösning, med ett finrum, en spiselkrans i sten, en väggmonterad TV, en bred öppen spis, beige väggar, mellanmörkt trägolv och brunt golv

Photo by Marot Hartford
Styling by Kelly Berg
Color design by Rachel Perls
Idéer för maritima separata vardagsrum, med ett finrum, gröna väggar, mellanmörkt trägolv, en standard öppen spis och en spiselkrans i tegelsten
Idéer för maritima separata vardagsrum, med ett finrum, gröna väggar, mellanmörkt trägolv, en standard öppen spis och en spiselkrans i tegelsten
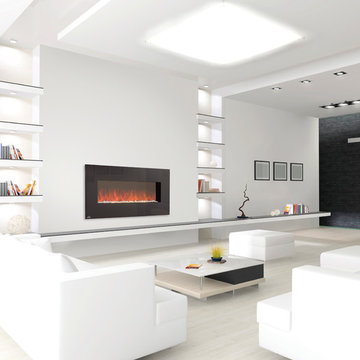
EFL48 Electric Fireplace - Wall mount
[Napoleon]
Foto på ett stort funkis allrum med öppen planlösning, med ett finrum, vita väggar, målat trägolv och en bred öppen spis
Foto på ett stort funkis allrum med öppen planlösning, med ett finrum, vita väggar, målat trägolv och en bred öppen spis
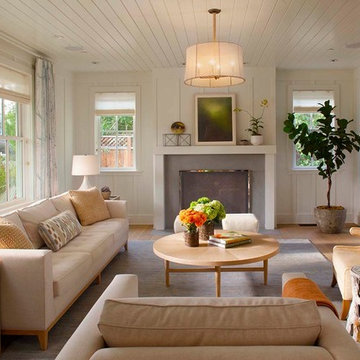
Photographer: Isabelle Eubanks
Interiors: Modern Organic Interiors
Architect: Simpson Design Group
Builder: Milne Design and Build
Inredning av ett lantligt vardagsrum, med ett finrum, vita väggar, ljust trägolv och en standard öppen spis
Inredning av ett lantligt vardagsrum, med ett finrum, vita väggar, ljust trägolv och en standard öppen spis
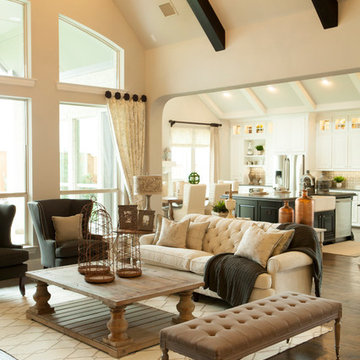
Shaddock Homes | Frisco, TX | Phillips Creek Ranch
Foto på ett vintage allrum med öppen planlösning, med ett finrum, beige väggar och mörkt trägolv
Foto på ett vintage allrum med öppen planlösning, med ett finrum, beige väggar och mörkt trägolv
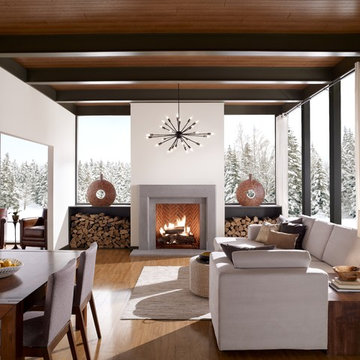
The sophistication of The Dylan is evident with its extremely clean lines. The surrounding beveled edges create a distinctive architectural detail.
Exempel på ett modernt vardagsrum, med ett finrum, vita väggar, mellanmörkt trägolv och en standard öppen spis
Exempel på ett modernt vardagsrum, med ett finrum, vita väggar, mellanmörkt trägolv och en standard öppen spis
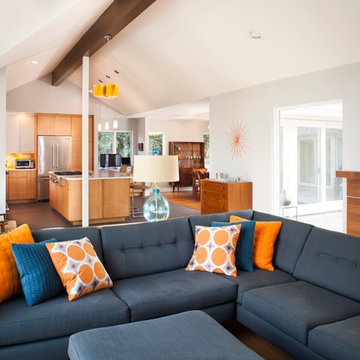
Designed & Built by Renewal Design-Build. RenewalDesignBuild.com
Photography by: Jeff Herr Photography
60 tals inredning av ett allrum med öppen planlösning, med ett finrum och en standard öppen spis
60 tals inredning av ett allrum med öppen planlösning, med ett finrum och en standard öppen spis

Applied Photography
Idéer för ett klassiskt vardagsrum, med ett finrum, vita väggar, mellanmörkt trägolv och en standard öppen spis
Idéer för ett klassiskt vardagsrum, med ett finrum, vita väggar, mellanmörkt trägolv och en standard öppen spis
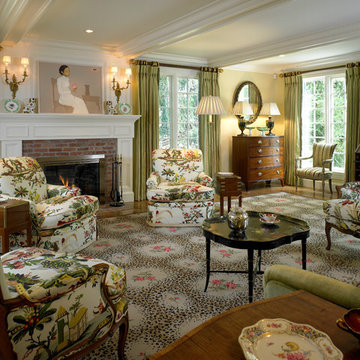
Inspiration för ett stort vintage separat vardagsrum, med en spiselkrans i tegelsten, ett finrum, gröna väggar, ljust trägolv och en standard öppen spis

Redesigned fireplace, custom area rug, hand printed roman shade fabric and coffee table designed by Coddington Design.
Photo: Matthew Millman
Inredning av ett klassiskt stort separat vardagsrum, med beige väggar, en standard öppen spis, en spiselkrans i sten, en fristående TV, ett finrum, heltäckningsmatta och blått golv
Inredning av ett klassiskt stort separat vardagsrum, med beige väggar, en standard öppen spis, en spiselkrans i sten, en fristående TV, ett finrum, heltäckningsmatta och blått golv

Designed by Gallery Interiors/Rockford Kitchen Design, Rockford, MI
Exempel på ett stort klassiskt allrum med öppen planlösning, med en spiselkrans i sten, ett finrum, beige väggar, mörkt trägolv, en dubbelsidig öppen spis och brunt golv
Exempel på ett stort klassiskt allrum med öppen planlösning, med en spiselkrans i sten, ett finrum, beige väggar, mörkt trägolv, en dubbelsidig öppen spis och brunt golv
155 643 foton på vardagsrum, med ett finrum
6
