2 787 foton på vardagsrum, med kalkstensgolv
Sortera efter:
Budget
Sortera efter:Populärt i dag
61 - 80 av 2 787 foton
Artikel 1 av 2

Idéer för ett mellanstort medelhavsstil separat vardagsrum, med ett finrum, vita väggar, kalkstensgolv och beiget golv

Modern inredning av ett mycket stort allrum med öppen planlösning, med ett finrum, beige väggar, kalkstensgolv, en standard öppen spis och en spiselkrans i metall
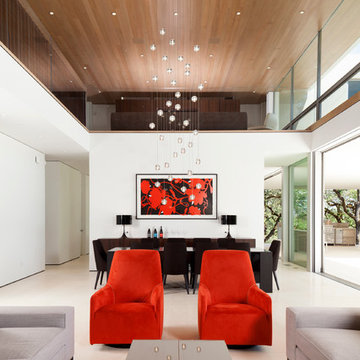
Russell Abraham Photography
Idéer för ett modernt vardagsrum, med ett finrum, vita väggar och kalkstensgolv
Idéer för ett modernt vardagsrum, med ett finrum, vita väggar och kalkstensgolv
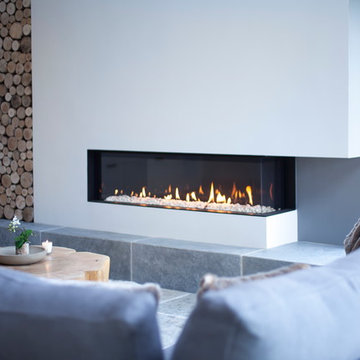
The large Lounge/Living Room extension on a total Barn Renovation in collaboration with Llama Property Developments. Complete with: Swiss Canterlevered Sky Frame Doors, M Design Gas Firebox, 65' 3D Plasma TV with surround sound, remote control Veluxes with automatic rain censors, Lutron Lighting, & Crestron Home Automation. Indian Stone Tiles with underfloor Heating, beautiful bespoke wooden elements such as Ash Tree coffee table, Black Poplar waney edged LED lit shelving, Handmade large 3mx3m sofa and beautiful Interior Design with calming colour scheme throughout.
This project has won 4 Awards.
Images by Andy Marshall Architectural & Interiors Photography.
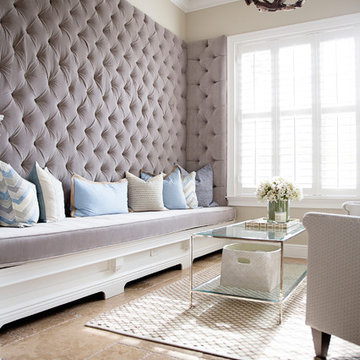
This tufted wall was created as a custom piece for a transitional, complete home design that we worked directly with the clients to make. Although we love innovating in every space we work in, unique accents like these are ones in which we are able to build for clients when they are working with us on redesigning their home - not as single shipped pieces.
Shannon Lazic Photography // www.shannonlazicphotography.com
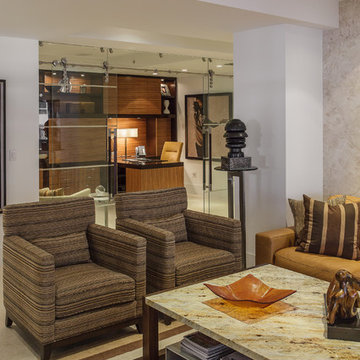
Living Room view looking into office. Details include custom designed striped armchairs, leather upholstered sofa with striped accent pillows, custom designed marble top table, striped area rug with Jerusalem stone tiled accent wall.
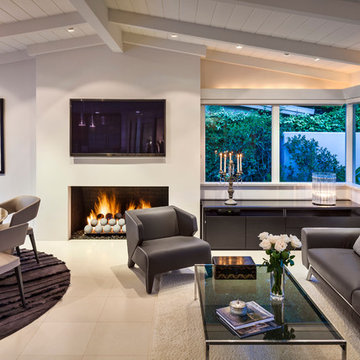
Whole house remodel of a classic beach Mid-Century style bungalow into a modern beach villa.
Architect: Neumann Mendro Andrulaitis
General Contractor: Allen Construction
Photographer: Ciro Coelho
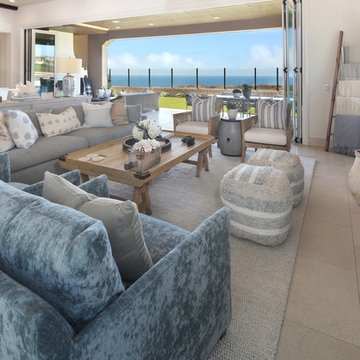
Idéer för ett stort medelhavsstil allrum med öppen planlösning, med vita väggar, kalkstensgolv och en spiselkrans i sten
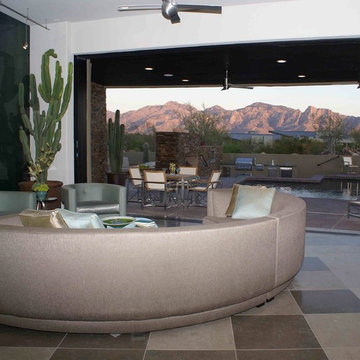
Modern inredning av ett stort allrum med öppen planlösning, med ett finrum, grå väggar, kalkstensgolv, en bred öppen spis och en spiselkrans i metall

Tumbled limestone features throughout, from the kitchen right through to the cosy double-doored family room at the far end and into the entrance hall
Maritim inredning av ett stort separat vardagsrum, med gröna väggar, kalkstensgolv, en öppen hörnspis, en spiselkrans i sten, en väggmonterad TV och grått golv
Maritim inredning av ett stort separat vardagsrum, med gröna väggar, kalkstensgolv, en öppen hörnspis, en spiselkrans i sten, en väggmonterad TV och grått golv
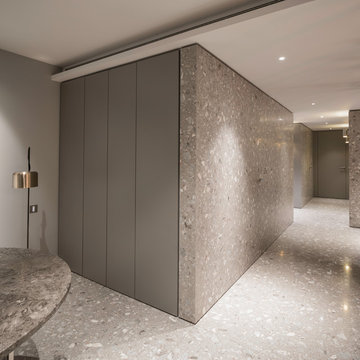
Andrea Seroni Photographer
Idéer för mellanstora retro allrum med öppen planlösning, med grå väggar, kalkstensgolv och en dold TV
Idéer för mellanstora retro allrum med öppen planlösning, med grå väggar, kalkstensgolv och en dold TV

Idéer för mellanstora vintage allrum med öppen planlösning, med ett finrum, beige väggar, kalkstensgolv, en bred öppen spis, en spiselkrans i trä och beiget golv
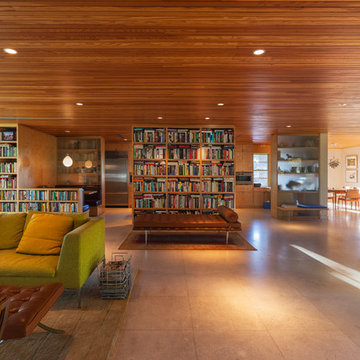
The polished limestone floors reflect light and brighten the home.
Photo: Ryan Farnau
Idéer för att renovera ett mycket stort 60 tals allrum med öppen planlösning, med ett finrum, beige väggar och kalkstensgolv
Idéer för att renovera ett mycket stort 60 tals allrum med öppen planlösning, med ett finrum, beige väggar och kalkstensgolv
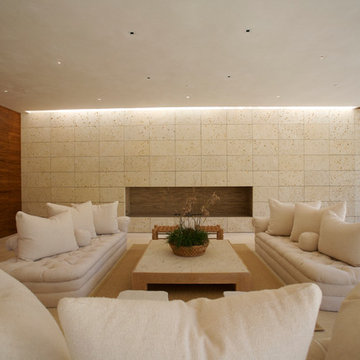
Living room.
Inspiration för stora moderna allrum med öppen planlösning, med ett finrum, beige väggar, kalkstensgolv, en standard öppen spis och en spiselkrans i betong
Inspiration för stora moderna allrum med öppen planlösning, med ett finrum, beige väggar, kalkstensgolv, en standard öppen spis och en spiselkrans i betong
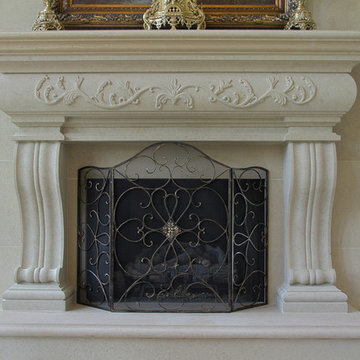
Exempel på ett stort klassiskt allrum med öppen planlösning, med ett finrum, vita väggar, kalkstensgolv, en standard öppen spis, en spiselkrans i sten och beiget golv
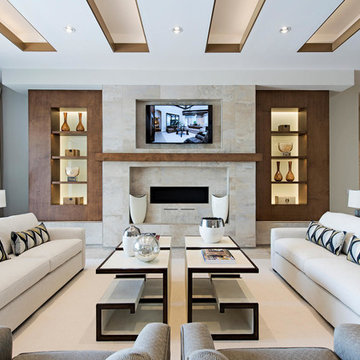
Gas Fireplace and custom wall detail.
(4) Key Bunching cocktail tables.
Inredning av ett modernt stort allrum med öppen planlösning, med beige väggar, en väggmonterad TV, kalkstensgolv, en bred öppen spis, en spiselkrans i sten och beiget golv
Inredning av ett modernt stort allrum med öppen planlösning, med beige väggar, en väggmonterad TV, kalkstensgolv, en bred öppen spis, en spiselkrans i sten och beiget golv
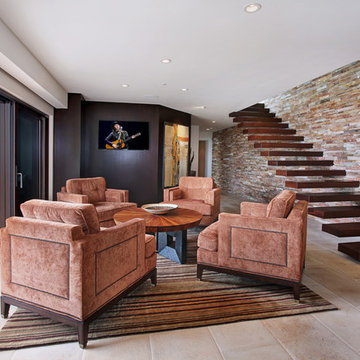
Modern inredning av ett mellanstort allrum med öppen planlösning, med ett finrum, beige väggar, kalkstensgolv, en väggmonterad TV och beiget golv
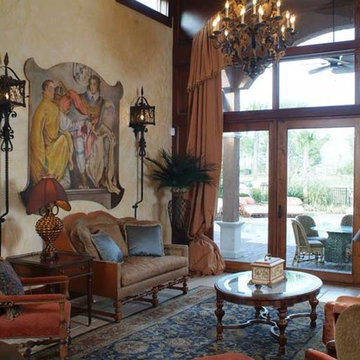
Lowrey Design Group, Inc
Exempel på ett stort medelhavsstil allrum med öppen planlösning, med ett finrum, beige väggar och kalkstensgolv
Exempel på ett stort medelhavsstil allrum med öppen planlösning, med ett finrum, beige väggar och kalkstensgolv
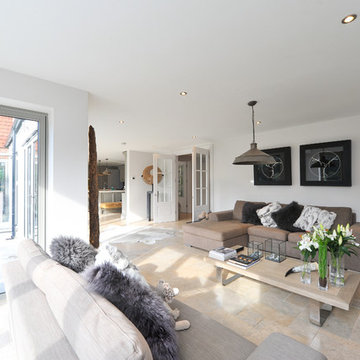
Overview
Extension and complete refurbishment.
The Brief
The existing house had very shallow rooms with a need for more depth throughout the property by extending into the rear garden which is large and south facing. We were to look at extending to the rear and to the end of the property, where we had redundant garden space, to maximise the footprint and yield a series of WOW factor spaces maximising the value of the house.
The brief requested 4 bedrooms plus a luxurious guest space with separate access; large, open plan living spaces with large kitchen/entertaining area, utility and larder; family bathroom space and a high specification ensuite to two bedrooms. In addition, we were to create balconies overlooking a beautiful garden and design a ‘kerb appeal’ frontage facing the sought-after street location.
Buildings of this age lend themselves to use of natural materials like handmade tiles, good quality bricks and external insulation/render systems with timber windows. We specified high quality materials to achieve a highly desirable look which has become a hit on Houzz.
Our Solution
One of our specialisms is the refurbishment and extension of detached 1930’s properties.
Taking the existing small rooms and lack of relationship to a large garden we added a double height rear extension to both ends of the plan and a new garage annex with guest suite.
We wanted to create a view of, and route to the garden from the front door and a series of living spaces to meet our client’s needs. The front of the building needed a fresh approach to the ordinary palette of materials and we re-glazed throughout working closely with a great build team.

Lisa Romerein (photography)
Oz Architects (Architecture) Don Ziebell Principal, Zahir Poonawala Project Architect
Oz Interiors (Interior Design) Inga Rehmann, Principal Laura Huttenhauer, Senior Designer
Oz Architects (Hardscape Design)
Desert Star Construction (Construction)
2 787 foton på vardagsrum, med kalkstensgolv
4