111 781 foton på vardagsrum
Sortera efter:
Budget
Sortera efter:Populärt i dag
181 - 200 av 111 781 foton
Artikel 1 av 2

Doug Peterson Photography
Exempel på ett klassiskt vardagsrum, med ett finrum, vita väggar, ljust trägolv och en standard öppen spis
Exempel på ett klassiskt vardagsrum, med ett finrum, vita väggar, ljust trägolv och en standard öppen spis

Floor to ceiling windows with arched tops flood the space with natural light. Photo by Mike Kaskel.
Idéer för att renovera ett mycket stort vintage separat vardagsrum, med ett finrum, lila väggar, mörkt trägolv, en standard öppen spis, en spiselkrans i sten och brunt golv
Idéer för att renovera ett mycket stort vintage separat vardagsrum, med ett finrum, lila väggar, mörkt trägolv, en standard öppen spis, en spiselkrans i sten och brunt golv
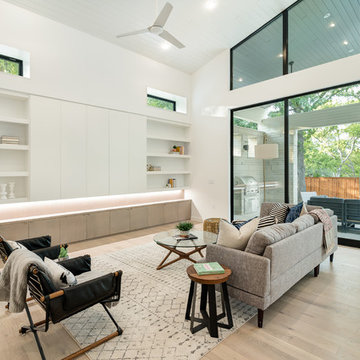
Idéer för stora minimalistiska allrum med öppen planlösning, med vita väggar, ljust trägolv, ett bibliotek och beiget golv
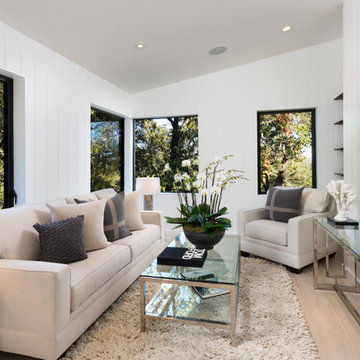
Bernard Andre
Idéer för ett mellanstort modernt separat vardagsrum, med ett finrum, vita väggar, ljust trägolv och beiget golv
Idéer för ett mellanstort modernt separat vardagsrum, med ett finrum, vita väggar, ljust trägolv och beiget golv
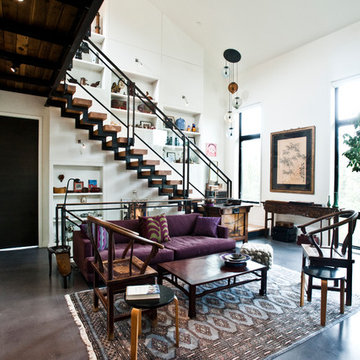
Inredning av ett modernt mellanstort allrum med öppen planlösning, med vita väggar, betonggolv, grått golv, en dubbelsidig öppen spis och en spiselkrans i trä
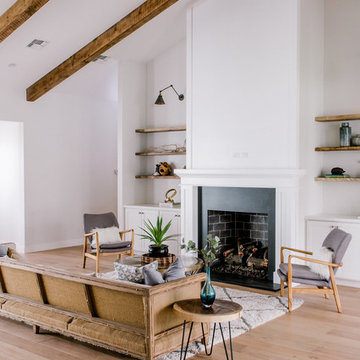
Inspiration för ett lantligt allrum med öppen planlösning, med ett finrum, vita väggar, ljust trägolv, en standard öppen spis, en spiselkrans i tegelsten och beiget golv
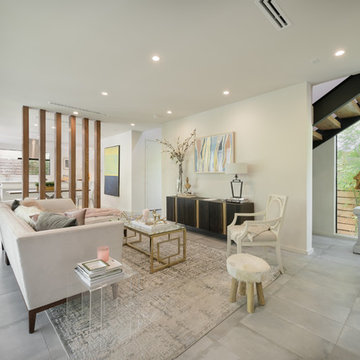
ambiaphotographyhouston.com
Inspiration för ett funkis allrum med öppen planlösning, med ett finrum, vita väggar, betonggolv och grått golv
Inspiration för ett funkis allrum med öppen planlösning, med ett finrum, vita väggar, betonggolv och grått golv
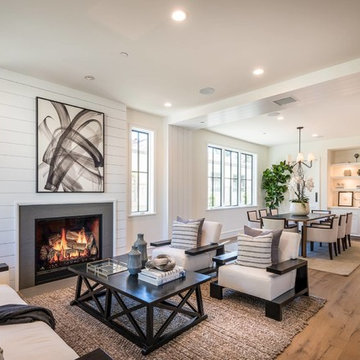
Inredning av ett klassiskt allrum med öppen planlösning, med vita väggar, mellanmörkt trägolv, en standard öppen spis och brunt golv
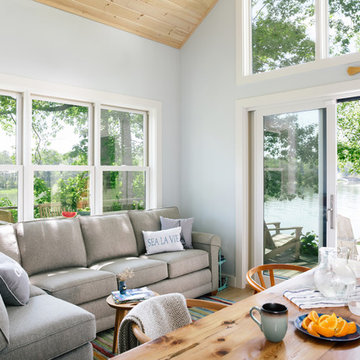
Integrity from Marvin Windows and Doors open this tiny house up to a larger-than-life ocean view.
Inredning av ett lantligt litet allrum med öppen planlösning, med blå väggar, ljust trägolv och beiget golv
Inredning av ett lantligt litet allrum med öppen planlösning, med blå väggar, ljust trägolv och beiget golv
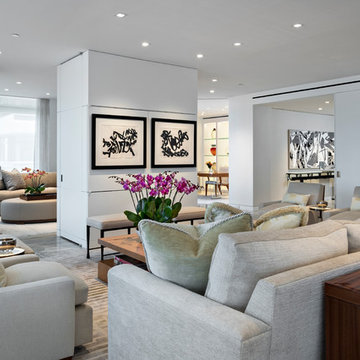
Ron Rosenzweig
Inspiration för ett mellanstort funkis allrum med öppen planlösning, med ett finrum, vita väggar och grått golv
Inspiration för ett mellanstort funkis allrum med öppen planlösning, med ett finrum, vita väggar och grått golv
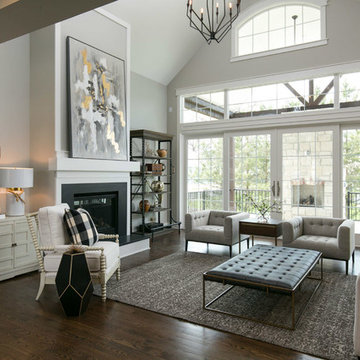
Modern Farmhouse living with high end finishes
Matthew Anderson, Elite Home Images Photographer
Bild på ett stort vintage allrum med öppen planlösning, med ett finrum, grå väggar, en standard öppen spis, en spiselkrans i trä, brunt golv och mörkt trägolv
Bild på ett stort vintage allrum med öppen planlösning, med ett finrum, grå väggar, en standard öppen spis, en spiselkrans i trä, brunt golv och mörkt trägolv

Chris Snook
Idéer för stora funkis allrum med öppen planlösning, med ett finrum, vita väggar, ljust trägolv, en standard öppen spis, en spiselkrans i sten och beiget golv
Idéer för stora funkis allrum med öppen planlösning, med ett finrum, vita väggar, ljust trägolv, en standard öppen spis, en spiselkrans i sten och beiget golv
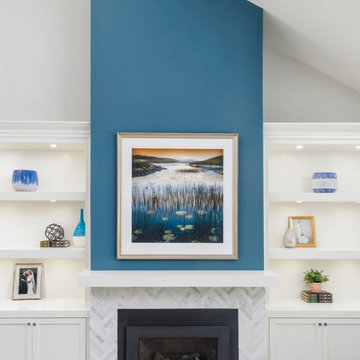
A transitional living space filled with natural light, contemporary furnishings with blue accent accessories. The focal point in the room features a custom fireplace with a marble, herringbone tile surround, marble hearth, custom white built-ins with floating shelves. Photo by Exceptional Frames.
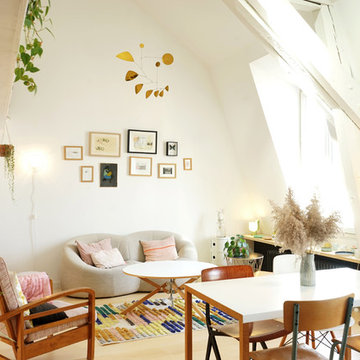
rhb architectes
Exempel på ett skandinaviskt allrum med öppen planlösning, med vita väggar, ljust trägolv och beiget golv
Exempel på ett skandinaviskt allrum med öppen planlösning, med vita väggar, ljust trägolv och beiget golv
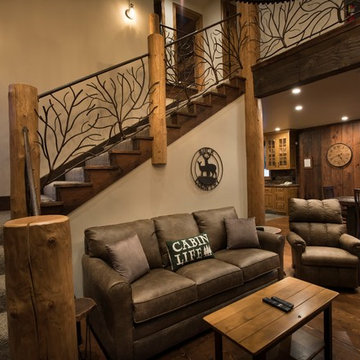
Idéer för ett mellanstort rustikt allrum med öppen planlösning, med ett finrum, bruna väggar, mörkt trägolv, en standard öppen spis, en spiselkrans i sten och brunt golv
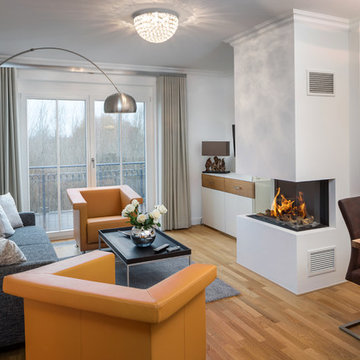
Idéer för små funkis separata vardagsrum, med vita väggar, mellanmörkt trägolv, en dubbelsidig öppen spis, en spiselkrans i gips och brunt golv

Idéer för att renovera ett stort funkis loftrum, med ett finrum, grå väggar, marmorgolv, en bred öppen spis, en spiselkrans i trä och beiget golv
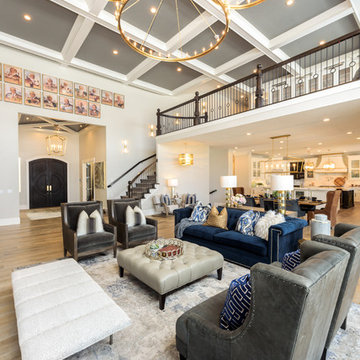
Klassisk inredning av ett stort allrum med öppen planlösning, med ett finrum, beige väggar, ljust trägolv och beiget golv

Free ebook, Creating the Ideal Kitchen. DOWNLOAD NOW
Working with this Glen Ellyn client was so much fun the first time around, we were thrilled when they called to say they were considering moving across town and might need some help with a bit of design work at the new house.
The kitchen in the new house had been recently renovated, but it was not exactly what they wanted. What started out as a few tweaks led to a pretty big overhaul of the kitchen, mudroom and laundry room. Luckily, we were able to use re-purpose the old kitchen cabinetry and custom island in the remodeling of the new laundry room — win-win!
As parents of two young girls, it was important for the homeowners to have a spot to store equipment, coats and all the “behind the scenes” necessities away from the main part of the house which is a large open floor plan. The existing basement mudroom and laundry room had great bones and both rooms were very large.
To make the space more livable and comfortable, we laid slate tile on the floor and added a built-in desk area, coat/boot area and some additional tall storage. We also reworked the staircase, added a new stair runner, gave a facelift to the walk-in closet at the foot of the stairs, and built a coat closet. The end result is a multi-functional, large comfortable room to come home to!
Just beyond the mudroom is the new laundry room where we re-used the cabinets and island from the original kitchen. The new laundry room also features a small powder room that used to be just a toilet in the middle of the room.
You can see the island from the old kitchen that has been repurposed for a laundry folding table. The other countertops are maple butcherblock, and the gold accents from the other rooms are carried through into this room. We were also excited to unearth an existing window and bring some light into the room.
Designed by: Susan Klimala, CKD, CBD
Photography by: Michael Alan Kaskel
For more information on kitchen and bath design ideas go to: www.kitchenstudio-ge.com

Rebecca Westover
Inspiration för ett stort vintage separat vardagsrum, med ett finrum, vita väggar, ljust trägolv, en standard öppen spis, en spiselkrans i sten och beiget golv
Inspiration för ett stort vintage separat vardagsrum, med ett finrum, vita väggar, ljust trägolv, en standard öppen spis, en spiselkrans i sten och beiget golv
111 781 foton på vardagsrum
10