111 776 foton på vardagsrum
Sortera efter:
Budget
Sortera efter:Populärt i dag
201 - 220 av 111 776 foton
Artikel 1 av 2

Lantlig inredning av ett vardagsrum, med ett finrum, vita väggar, ljust trägolv, en standard öppen spis, en spiselkrans i trä och brunt golv
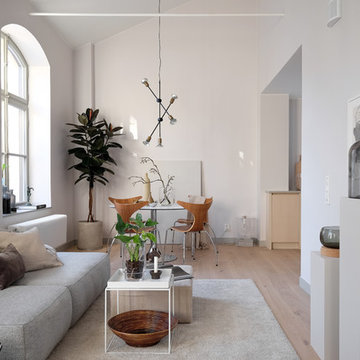
Fotograf: Patric, Inne Stockholm AB
Inspiration för stora nordiska allrum med öppen planlösning, med ett finrum, grå väggar och ljust trägolv
Inspiration för stora nordiska allrum med öppen planlösning, med ett finrum, grå väggar och ljust trägolv

David Lauer
Foto på ett lantligt allrum med öppen planlösning, med ett finrum, vita väggar, mellanmörkt trägolv, en dubbelsidig öppen spis och brunt golv
Foto på ett lantligt allrum med öppen planlösning, med ett finrum, vita väggar, mellanmörkt trägolv, en dubbelsidig öppen spis och brunt golv

The original ceiling, comprised of exposed wood deck and beams, was revealed after being concealed by a flat ceiling for many years. The beams and decking were bead blasted and refinished (the original finish being damaged by multiple layers of paint); the intact ceiling of another nearby Evans' home was used to confirm the stain color and technique.
Architect: Gene Kniaz, Spiral Architects
General Contractor: Linthicum Custom Builders
Photo: Maureen Ryan Photography
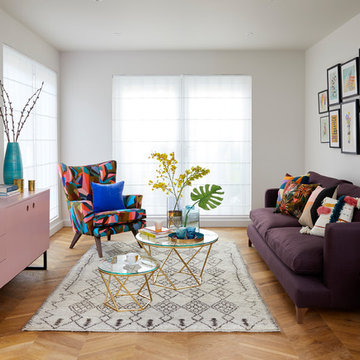
The Media Unit we created for this set up was based on our original Ladbroke kitchen design. We worked with interior designer Sophie Robinson to create a media unit for the Living room area of the Innovation Show Home at the Ideal Show Home in London. Painted in Hellebore by Little Greene, this unit is the perfect addition to any room.
Interior Design by Sophie Robinson. Photographer-Tim Young
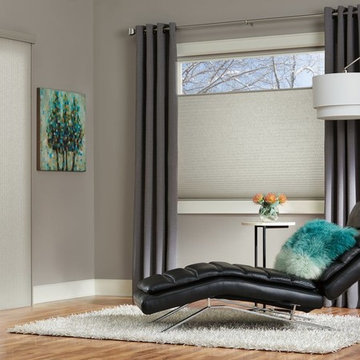
Inredning av ett modernt mellanstort separat vardagsrum, med ett finrum, beige väggar, ljust trägolv och brunt golv
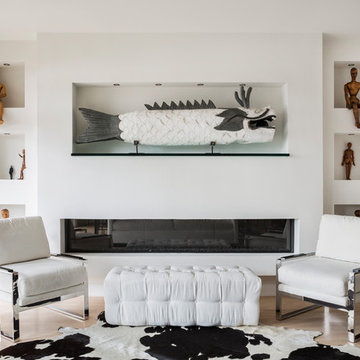
Exempel på ett mellanstort modernt separat vardagsrum, med ett finrum, vita väggar, ljust trägolv, en bred öppen spis och beiget golv
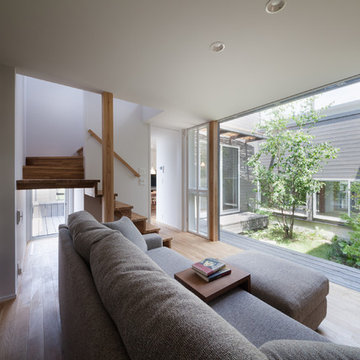
photo by 吉田誠
Exempel på ett modernt separat vardagsrum, med ett bibliotek, vita väggar, mellanmörkt trägolv och brunt golv
Exempel på ett modernt separat vardagsrum, med ett bibliotek, vita väggar, mellanmörkt trägolv och brunt golv

Mel Carll
Inredning av ett amerikanskt stort allrum med öppen planlösning, med beige väggar, klinkergolv i porslin, en standard öppen spis, en spiselkrans i sten och grått golv
Inredning av ett amerikanskt stort allrum med öppen planlösning, med beige väggar, klinkergolv i porslin, en standard öppen spis, en spiselkrans i sten och grått golv
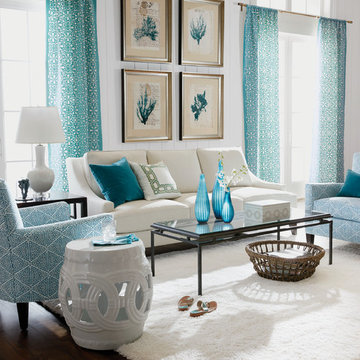
Exempel på ett mellanstort maritimt allrum med öppen planlösning, med ett finrum, vita väggar, mörkt trägolv och brunt golv

It’s all about detail in this living room! To contrast with the tailored foundation, set through the contemporary furnishings we chose, we added color, texture, and scale through the home decor. Large display shelves beautifully showcase the client’s unique collection of books and antiques, drawing the eyes up to the accent artwork.
Durable fabrics will keep this living room looking pristine for years to come, which make cleaning and maintaining the sofa and chairs effortless and efficient.
Designed by Michelle Yorke Interiors who also serves Seattle as well as Seattle's Eastside suburbs from Mercer Island all the way through Cle Elum.
For more about Michelle Yorke, click here: https://michelleyorkedesign.com/
To learn more about this project, click here: https://michelleyorkedesign.com/lake-sammamish-waterfront/
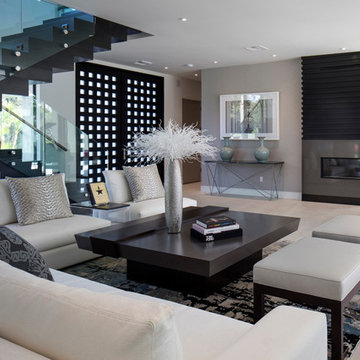
This custom home is derived from Chinese symbolism. The color red symbolizes luck, happiness and joy in the Chinese culture. The number 8 is the most prosperous number in Chinese culture. A custom 8 branch tree is showcased on an island in the pool and a red wall serves as the background for this piece of art. The home was designed in a L-shape to take advantage of the lake view from all areas of the home. The open floor plan features indoor/outdoor living with a generous lanai, three balconies and sliding glass walls that transform the home into a single indoor/outdoor space.
An ARDA for Custom Home Design goes to
Phil Kean Design Group
Designer: Phil Kean Design Group
From: Winter Park, Florida
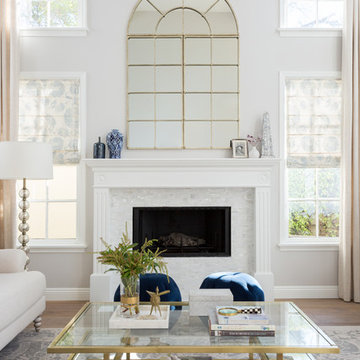
Transitional Living Room with custom drapery to accent the high ceiling and windows.
poufs/stools in front of fireplace for additional seating.

Living room
Built Photo
Inspiration för stora 50 tals vardagsrum, med vita väggar, betonggolv, en standard öppen spis, en spiselkrans i tegelsten och grått golv
Inspiration för stora 50 tals vardagsrum, med vita väggar, betonggolv, en standard öppen spis, en spiselkrans i tegelsten och grått golv
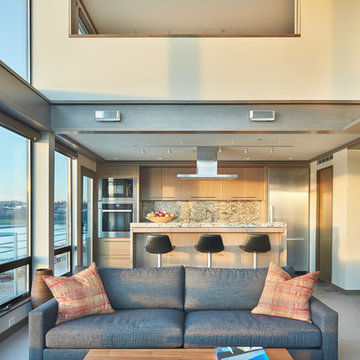
Inredning av ett modernt litet allrum med öppen planlösning, med ett finrum, heltäckningsmatta, en bred öppen spis, grått golv och beige väggar
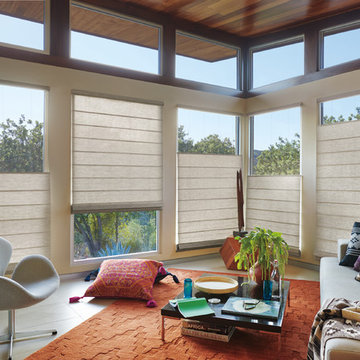
Inspiration för stora moderna allrum med öppen planlösning, med beige väggar, klinkergolv i porslin, beiget golv och ett finrum
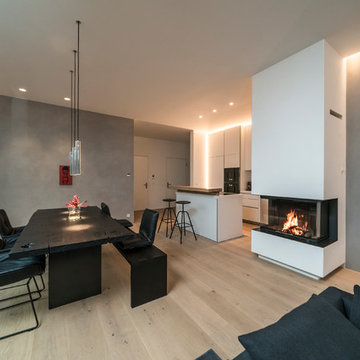
Modern inredning av ett stort allrum med öppen planlösning, med ett finrum, grå väggar, mellanmörkt trägolv, en standard öppen spis, en spiselkrans i gips och brunt golv
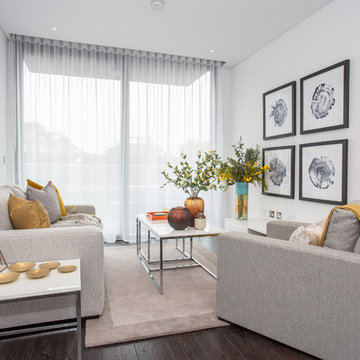
Ed Kingsford
Bild på ett litet vintage separat vardagsrum, med grå väggar, brunt golv, ett finrum och mörkt trägolv
Bild på ett litet vintage separat vardagsrum, med grå väggar, brunt golv, ett finrum och mörkt trägolv

Inredning av ett modernt stort allrum med öppen planlösning, med ett finrum, beige väggar, en bred öppen spis och en spiselkrans i trä

Foto på ett mellanstort vintage separat vardagsrum, med vita väggar, ljust trägolv, beiget golv och ett finrum
111 776 foton på vardagsrum
11