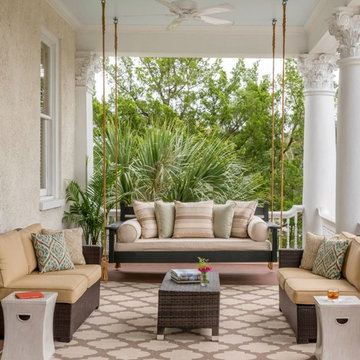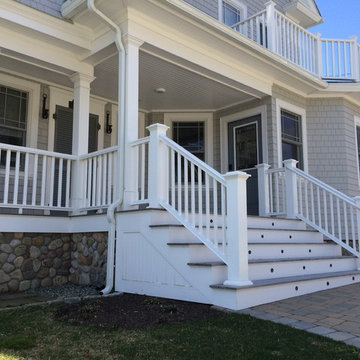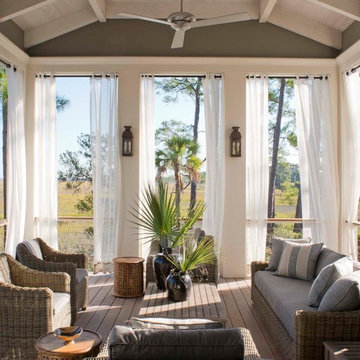11 301 foton på veranda, med trädäck
Sortera efter:
Budget
Sortera efter:Populärt i dag
61 - 80 av 11 301 foton
Artikel 1 av 2
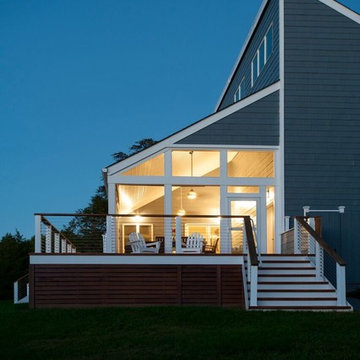
Idéer för att renovera en stor vintage innätad veranda på baksidan av huset, med trädäck och takförlängning

This Year Round Betterliving Sunroom addition in Rochester, MA is a big hit with friends and neighbors alike! After seeing neighbors add a sunroom to their home – this family had to get one (and more of the neighbors followed in their footsteps, too)! Our design expert and skilled craftsmen turned an open space into a comfortable porch to keep the bugs and elements out!This style of sunroom is called a fill-in sunroom because it was built into the existing porch. Fill-in sunrooms are simple to install and take less time to build as we can typically use the existing porch to build on. All windows and doors are custom manufactured at Betterliving’s facility to fit under the existing porch roof.
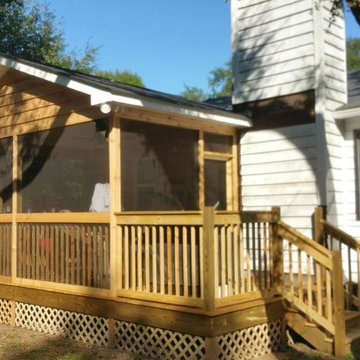
Client had an existing concrete patio off the back of the house with brick steps. They were unhappy with the look so we added the screen porch addition for more usage and a better look to the house. Finished off the trim in cedar to round out the features of the addition.
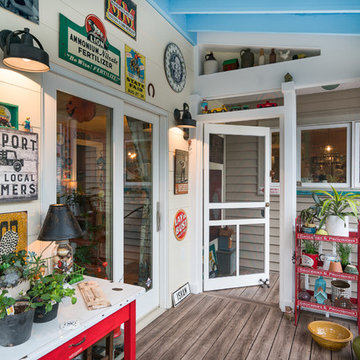
Interior view screened porch addition, size 18’ x 6’7”, Zuri pvc decking- color Weathered Grey, Timberteck Evolutions railing, exposed rafters ceiling painted Sherwin Williams SW , shiplap wall siding painted Sherwin Williams SW 7566
Marshall Evan Photography
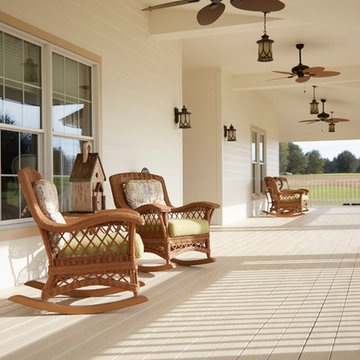
Photography: Colleen Duffley
Inspiration för en lantlig veranda framför huset, med trädäck och takförlängning
Inspiration för en lantlig veranda framför huset, med trädäck och takförlängning
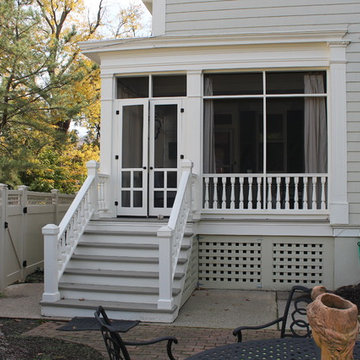
This outdoor porch was partially covered and had an odd configuration. It was expanded and enclosed to create a screen porch. Existing wood balusters were ripped in half which allowed screening material to be continuous. All other details matched the existing vintage home.
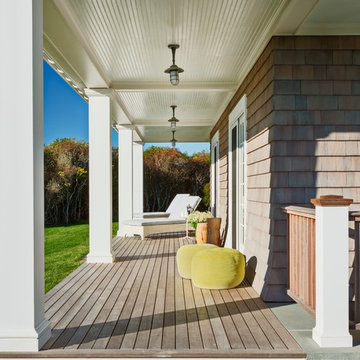
Bild på en mellanstor maritim veranda längs med huset, med trädäck och takförlängning
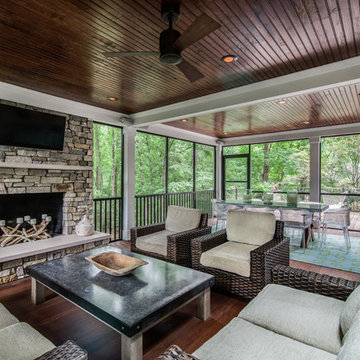
Charlotte Real Estate Photos
Exempel på en mellanstor klassisk innätad veranda på baksidan av huset, med trädäck och takförlängning
Exempel på en mellanstor klassisk innätad veranda på baksidan av huset, med trädäck och takförlängning
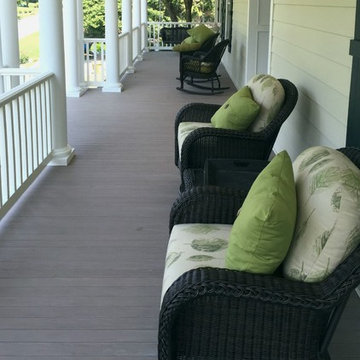
Large comfortable shaded front porch made of Azek & Azek Decking products.
Idéer för stora vintage verandor framför huset, med trädäck och takförlängning
Idéer för stora vintage verandor framför huset, med trädäck och takförlängning
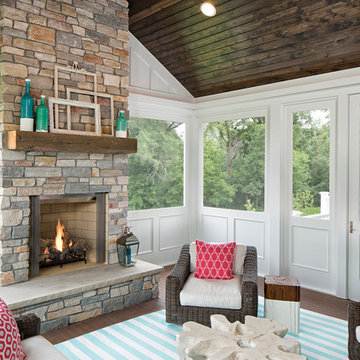
Landmark Photography
Idéer för stora maritima innätade verandor på baksidan av huset, med trädäck och takförlängning
Idéer för stora maritima innätade verandor på baksidan av huset, med trädäck och takförlängning

Bild på en stor vintage innätad veranda på baksidan av huset, med trädäck och takförlängning
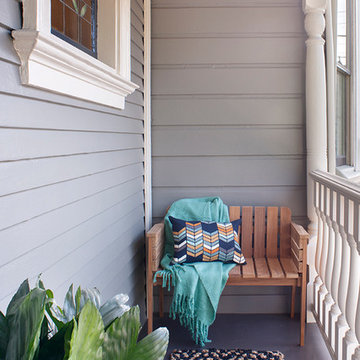
For this San Francisco family of five, RBD was hired to make the space unique and functional for three toddlers under the age of four, but to also maintain a sophisticated look. Wallpaper covers the Dining Room, Powder Room, Master Bathroom, and the inside of the Entry Closet for a fun treat each time it gets opened! With furnishings, lighting, window treatments, plants and accessories RBD transformed the home from mostly grays and whites to a space with personality and warmth.
With the partnership of Ted Boerner RBD helped design a custom television cabinet to conceal the TV and AV equipment in the living room. Across the way sits a kid-friendly blueberry leather sofa perfect for movie nights. Finally, a custom piece of art by Donna Walker was commissioned to tie the room together. In the dining room RBD worked around the client's existing teak table and paired it with Viennese Modernist Chairs in the manner of Oswald Haerdtl. Lastly a Jonathan Browning chandelier is paired with a Pinch sideboard and Anewall Wallpaper for casual sophistication.
Photography by: Sharon Risedorph
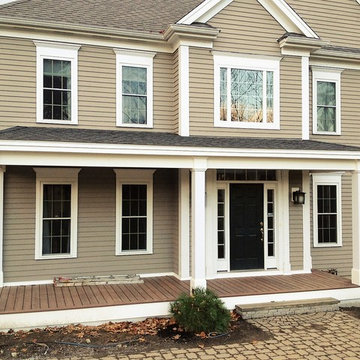
Kate Blehar
John T. Pugh, Architect, LLC is an architectural design firm located in Boston, Massachusetts. John is a registered architect, whose design work has been published and exhibited both nationally and internationally. In addition to his design accolades, John is a seasoned project manager who personally works with each client to design and craft their beautiful new residence or addition. Our firm can provide clients with seamless concept to construction close-out project delivery. If a client prefers working in a more traditional design-only basis, we warmly welcome that approach as well. “Customer first, customer focused” is our approach to every project.
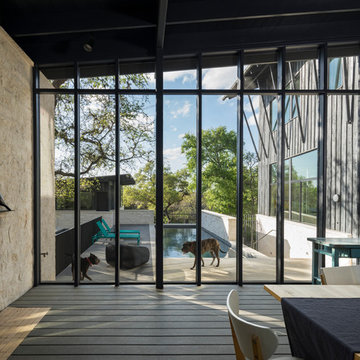
Whit Preston photographer. Screened porch over looking pool, with fireplace.
Inspiration för en funkis innätad veranda, med trädäck och takförlängning
Inspiration för en funkis innätad veranda, med trädäck och takförlängning
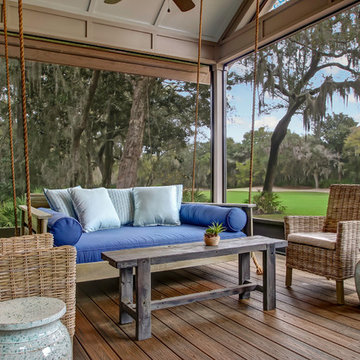
Interior Design: Lola Interiors, Photo: East Coast Virtual Tours
Inspiration för stora klassiska verandor på baksidan av huset, med trädäck och takförlängning
Inspiration för stora klassiska verandor på baksidan av huset, med trädäck och takförlängning
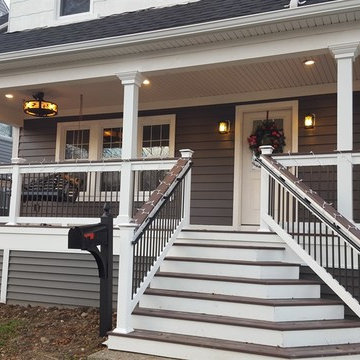
Rick Hartsell
Exempel på en mellanstor amerikansk veranda framför huset, med takförlängning och trädäck
Exempel på en mellanstor amerikansk veranda framför huset, med takförlängning och trädäck
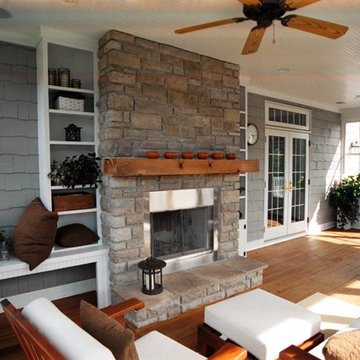
Kliethermes Homes & Remodeling
Screen porch addition with Lake Erie cultured stone and wood burning fireplace. The mantle is reclaimed rough cedar mantle.
11 301 foton på veranda, med trädäck
4
