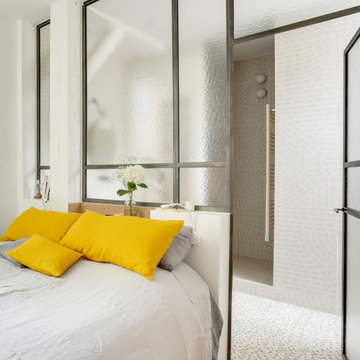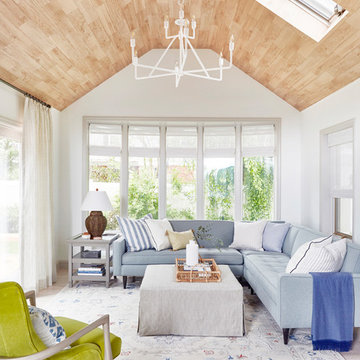Glasdörrar: foton, design och inspiration
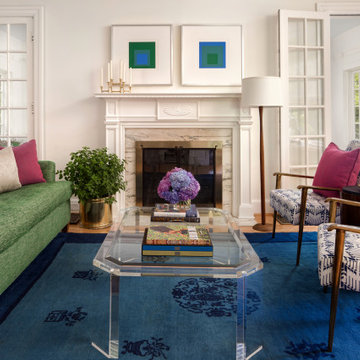
Inspiration för ett vintage separat vardagsrum, med ett finrum, vita väggar och en standard öppen spis

Wonderfully executed Farm house modern Master Bedroom. T&G Ceiling, with custom wood beams. Steel surround fireplace and 8' hardwood floors imported from Europe

Canyon views are an integral feature of the interior of the space, with nature acting as one 'wall' of the space. Light filled master bathroom with a elegant tub and generous open shower lined with marble slabs. A floating wood vanity is capped with vessel sinks and wall mounted faucets.
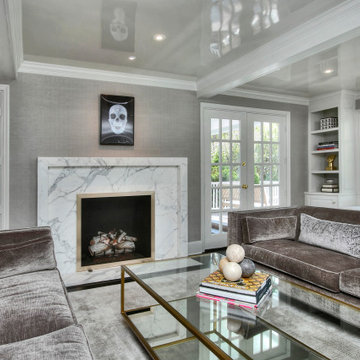
MODERN UPDATE TO A CLASSIC HOME
UPDATED FIREPLACE W/STATUARY MARBLE AND CUSTOM BRASS TRIMMED FIREPLACE SCREEN
MINIMAL APPROACH TO MODERN MODERN ART
GAME TABLE
SCULPTURE
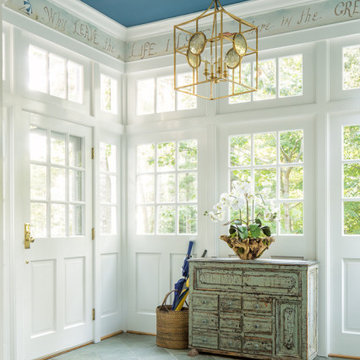
Inredning av en maritim foajé, med vita väggar, en enkeldörr, glasdörr och grått golv
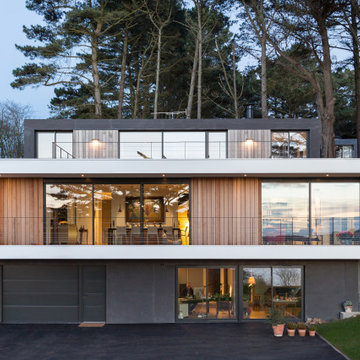
Bild på ett funkis flerfärgat hus, med tre eller fler plan, blandad fasad och platt tak
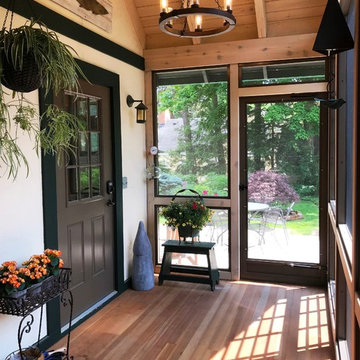
This 1920 English Cottage style home got an update. A 3 season screened porch addition to help our clients enjoy their English garden in the summer, an enlarged underground garage to house their cars in the winter, and an enlarged master bedroom.
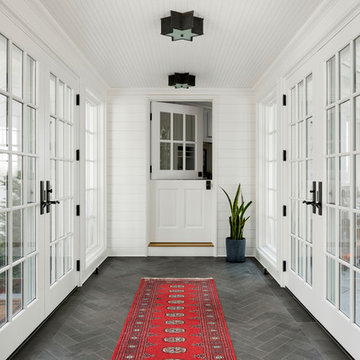
Inredning av en maritim farstu, med vita väggar, en tvådelad stalldörr, en vit dörr och grått golv

Projet d'agrandissement de maison
Exempel på ett stort modernt brun brunt kök, med en nedsänkt diskho, vita skåp, träbänkskiva, rostfria vitvaror, ljust trägolv, en köksö, släta luckor, vitt stänkskydd och brunt golv
Exempel på ett stort modernt brun brunt kök, med en nedsänkt diskho, vita skåp, träbänkskiva, rostfria vitvaror, ljust trägolv, en köksö, släta luckor, vitt stänkskydd och brunt golv
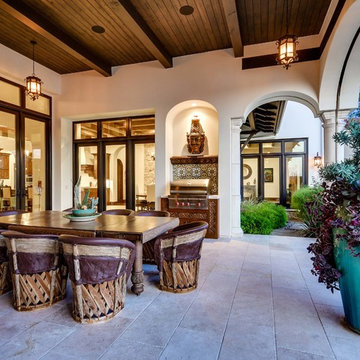
Idéer för en medelhavsstil uteplats på baksidan av huset, med naturstensplattor och takförlängning
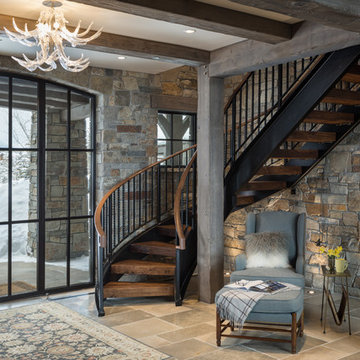
We love to collaborate, whenever and wherever the opportunity arises. For this mountainside retreat, we entered at a unique point in the process—to collaborate on the interior architecture—lending our expertise in fine finishes and fixtures to complete the spaces, thereby creating the perfect backdrop for the family of furniture makers to fill in each vignette. Catering to a design-industry client meant we sourced with singularity and sophistication in mind, from matchless slabs of marble for the kitchen and master bath to timeless basin sinks that feel right at home on the frontier and custom lighting with both industrial and artistic influences. We let each detail speak for itself in situ.
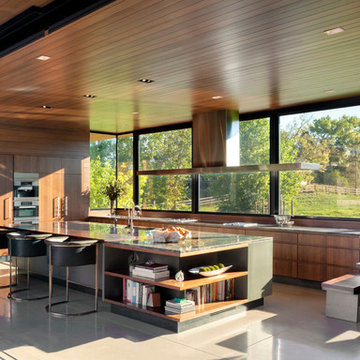
Modern inredning av ett grå grått kök och matrum, med släta luckor, skåp i mellenmörkt trä, fönster som stänkskydd, integrerade vitvaror, betonggolv, en köksö och grått golv
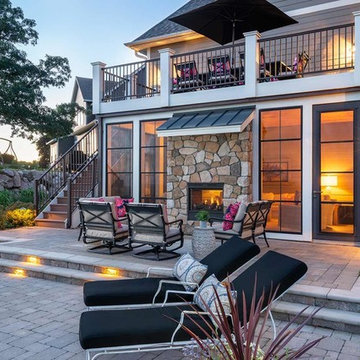
This walk-out patio shares a two-way fireplace with the living room, now that's indoor-outdoor living.
Bild på en mellanstor vintage uteplats på baksidan av huset, med en eldstad och marksten i betong
Bild på en mellanstor vintage uteplats på baksidan av huset, med en eldstad och marksten i betong
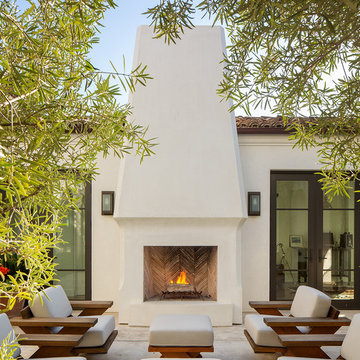
Inspiration för en medelhavsstil uteplats på baksidan av huset, med en eldstad och betongplatta
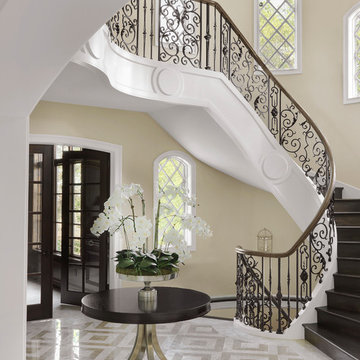
Alise O'Brien Photography
Idéer för vintage svängda trappor i trä, med sättsteg i trä och räcke i flera material
Idéer för vintage svängda trappor i trä, med sättsteg i trä och räcke i flera material
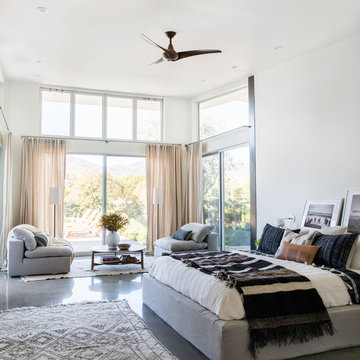
Malibu Modern Farmhouse by Burdge & Associates Architects in Malibu, California.
Interiors by Alexander Design
Fiore Landscaping
Photos by Tessa Neustadt
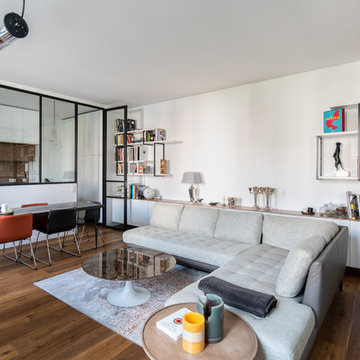
Victor Grandgeorge - Photosdinterieurs
Inredning av ett modernt litet separat vardagsrum, med vita väggar, mörkt trägolv och brunt golv
Inredning av ett modernt litet separat vardagsrum, med vita väggar, mörkt trägolv och brunt golv

The architecture of this mid-century ranch in Portland’s West Hills oozes modernism’s core values. We wanted to focus on areas of the home that didn’t maximize the architectural beauty. The Client—a family of three, with Lucy the Great Dane, wanted to improve what was existing and update the kitchen and Jack and Jill Bathrooms, add some cool storage solutions and generally revamp the house.
We totally reimagined the entry to provide a “wow” moment for all to enjoy whilst entering the property. A giant pivot door was used to replace the dated solid wood door and side light.
We designed and built new open cabinetry in the kitchen allowing for more light in what was a dark spot. The kitchen got a makeover by reconfiguring the key elements and new concrete flooring, new stove, hood, bar, counter top, and a new lighting plan.
Our work on the Humphrey House was featured in Dwell Magazine.
Glasdörrar: foton, design och inspiration
5



















