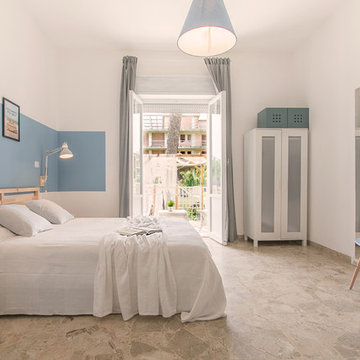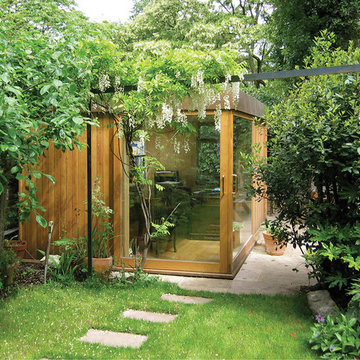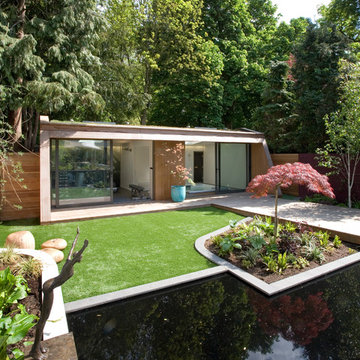Glasdörrar: foton, design och inspiration
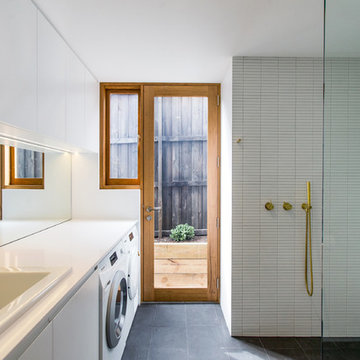
Caroline McCredie
Modern inredning av ett mellanstort vit vitt badrum med dusch, med släta luckor, vita skåp, våtrum, vit kakel, vita väggar, betonggolv, ett nedsänkt handfat, svart golv och med dusch som är öppen
Modern inredning av ett mellanstort vit vitt badrum med dusch, med släta luckor, vita skåp, våtrum, vit kakel, vita väggar, betonggolv, ett nedsänkt handfat, svart golv och med dusch som är öppen
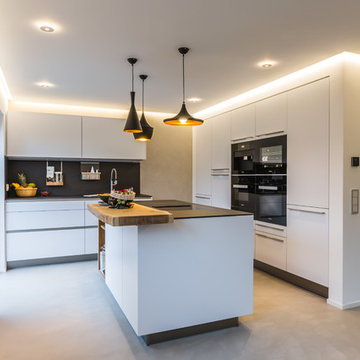
edel-fotografie
Foto på ett mellanstort funkis svart l-kök, med vita skåp, svarta vitvaror, en köksö, en enkel diskho, släta luckor, svart stänkskydd, betonggolv och grått golv
Foto på ett mellanstort funkis svart l-kök, med vita skåp, svarta vitvaror, en köksö, en enkel diskho, släta luckor, svart stänkskydd, betonggolv och grått golv
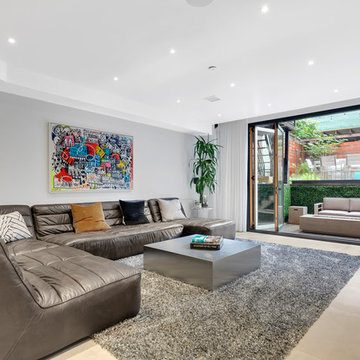
The owner of this historic and landmarked town-home renovation in Hudson Square, originally built in 1826, hired Gallery Kitchen and Bath to fully gut-renovate this 3-unit row-home. The scope of work included a full-scale renovation of the owners unit, including the renovation of the kitchen, one 4-piece master ensuite bathroom, one 3-piece bathroom with a walk-in steam shower, and a beautiful powder room. Additional work in the owners unit also included flooring, electrical upgrade, major plumbing work, new HVAC system, restoration of a fireplace, installation of a fully integrated smart home system and landmarked approved windows.
CELLAR RENOVATION IN NYC LANDMARKED TOWN-HOME
Rounding out the owners unit we renovated the cellar, which was converted into an entertainment space and featured a custom glass curtain wall, along with a custom staircase with an exposed brick wall. During the demolition phase of the cellar, our team discovered 56 wine jugs filled with wine from the prohibition era, leading us to name this project the prohibition house. For the two tenant units, Gallery Kitchen and Bath undertook the renovation of 2 kitchens, 4 bathrooms, new hardwood flooring throughout, along with detailed carpentry work in the entire home.
WHY GALLERY KITCHEN AND BATH
After interviewing multiple contractors, our client decided on Gallery Kitchen and Bath primarily because of our turnkey design, selection, and build process. In a renovation of this magnitude it is crucial to have a centralized full service contractor under one roof to handle all of the aspects and simultaneous moving parts of the project. Decentralizing the entire process by having multiple unaffiliated vendors handle various parts of the process can easily become chaotic, time consuming, and costly.
Because Gallery Kitchen and Bath undertook the entire process, from the design of the entire space to the selection and procurement of all finishes and fixtures, down to the procurement of all permits and LPC filings, it made a seemingly chaotic project a’lot more manageable.
PHASE 1: DESIGN, SELECTION, PROCUREMENT
Our client wanted the renovation to incorporate a fully modern design into his Hudson Square town-house. Being that this is a landmarked property, the exterior facade had to be restored and kept with the original aesthetic, the interior of the home however was a whole different story.
In keeping up with the modern aesthetic, our designers went to work to design a custom kitchen that included fully custom flat panel base cabinets in a white high gloss finish and an absolute matte black appliance/pantry wall. The kitchen design also included a white quartz countertop and backsplash with a waterfall edge island. To bring warmth to the modern kitchen, our designers incorporated a rifted and quartered select oak wood floor in a herringbone pattern, and custom blended stain with matte polyurethane finish. For continuity, the wood floor was also extended throughout the entire owners unit.
In the ensuite bathroom we created a “wet area” which houses a standalone soaking tub as well as a beautiful rainfall shower, completely leveled with the rest of the floor in the bathroom. Some highlights within this space include a tiled square drain, large niche cutouts with a carrera marble accents. Once again, to bring warmth to this modern bathroom, our designers incorporated a floating rustic oak vanity and carrera marble mosaic floor tile.
Last on the list on the owners unit floor was the cellar, which our client wanted to utilize as an entertainment space for his friends and family. During the design phase, we incorporated an open concept layout, wedding the indoor and outdoor space with a custom glass curtain wall. The design also included custom walnut built-ins that serve as a custom wet bar and storage piece.
With the design approved and selections made our office liaisons moved to procure all of the material selections and finishes.
PHASE 2: DEMO
Because this home is almost two centuries old, we had to take extra precaution during the interior demolition phase of the project. One specific area that we had to pay special attention to was the existing brick. Over time the mortar in old brick homes deteriorates and turns into dust – for this reason it was extremely important that a thorough and ongoing inspection of the exteriors and interior walls took place during the demolition of the space.
After 14 30-yard debris containers and 56 wine filled jugs from the prohibition era later , the demolition of this historic Hudson Square town-home came to an end. If you are wondering whether we tried the wine? After notifying the owner we agreed to open one of the jugs and try them together – nothing but vinegar.
PHASE 3: BUILD
One of the challenges in a renovation project of this scope is nailing down the logistics and delivery of fixtures and finish material. Adding to this challenge was a narrow entry door that required us to use a boom truck in order to deliver some of the larger materials on site. To ensure a succinct time schedule, we boomed all of the materials through the 3rd floor for the entire project and worked our renovation work from top floor to cellar. This technique also insured that any unexpected water issues during the renovation process would not damage a finished floor.
With all roughing and framing complete, the Gallery KBNY team proceeded to execute on the design plan.
THE REVEAL
From what was once a dilapidated town-home with nothing but potential, to a glamorous and luxurious modern interior space – the prohibition house was complete. Ready to speak with us about your renovation project? Contact us to schedule your free consultation and let Gallery KBNY show you why our all-inclusive approach to your renovation is the smartest way to renovating in NYC.
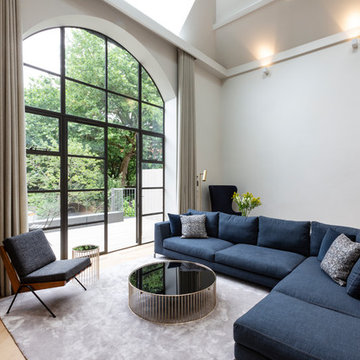
Graham Gaunt
Inredning av ett modernt mellanstort loftrum, med vita väggar, ljust trägolv och beiget golv
Inredning av ett modernt mellanstort loftrum, med vita väggar, ljust trägolv och beiget golv

Design by SAOTA
Architects in Association TKD Architects
Engineers Acor Consultants
Exempel på ett modernt flerfärgat hus, med två våningar och platt tak
Exempel på ett modernt flerfärgat hus, med två våningar och platt tak

Modern inredning av ett stort vitt flerfamiljshus, med tre eller fler plan och tegel

Inredning av en klassisk mellanstor foajé, med grå väggar, ljust trägolv, en dubbeldörr, glasdörr och beiget golv
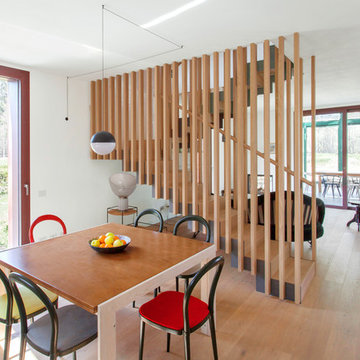
©piermario ruggeri/mafi.com
Inspiration för en funkis matplats, med ljust trägolv, beiget golv och grå väggar
Inspiration för en funkis matplats, med ljust trägolv, beiget golv och grå väggar
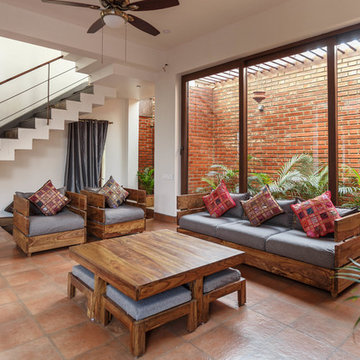
Exempel på ett asiatiskt vardagsrum, med ett finrum, vita väggar, brunt golv och tegelgolv

The existing kitchen was dated and did not offer sufficient and functional storage for a young family.
The colours and finishes specified created the contemporary / industrial feel the client was looking for and the earthy/ natural touches such as the timber shelves provide contrast and mirror the warmth of the flooring. Painting the back wall the same colour as the splash back and cabinetry, create a functional kitchen with a ‘wow’ factor.
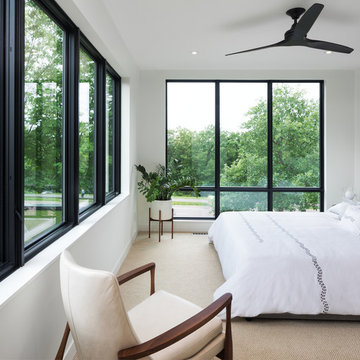
Idéer för att renovera ett funkis huvudsovrum, med vita väggar, heltäckningsmatta och beiget golv

Bild på ett mellanstort funkis grå linjärt grått kök och matrum, med släta luckor, vita skåp, en köksö och grått golv

Walton on Thames - Bespoke built garden room = 7. 5 mtrs x 4.5 mtrs garden room with open area and hidden storage.
Modern inredning av ett mellanstort fristående kontor, studio eller verkstad
Modern inredning av ett mellanstort fristående kontor, studio eller verkstad
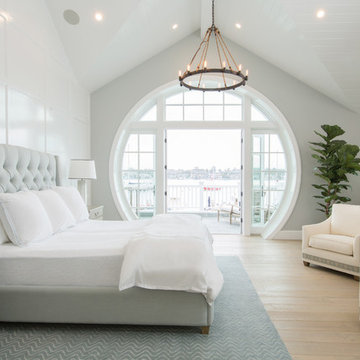
Custom Engineered White Oak Plank Flooring 5/8" x 7" with a hand wire brush application.
Idéer för att renovera ett maritimt sovrum, med blå väggar, ljust trägolv och beiget golv
Idéer för att renovera ett maritimt sovrum, med blå väggar, ljust trägolv och beiget golv

Inspiration för ett funkis grå grått kök och matrum, med släta luckor, grå skåp, marmorbänkskiva, integrerade vitvaror, betonggolv, en köksö och grått golv
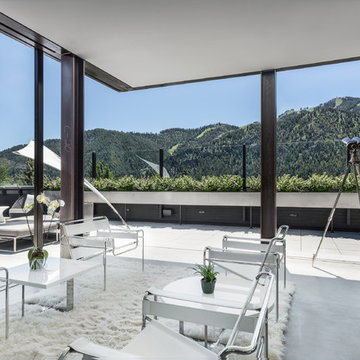
Gabe Border
Idéer för att renovera ett funkis vardagsrum, med betonggolv och grått golv
Idéer för att renovera ett funkis vardagsrum, med betonggolv och grått golv

Tim Clarke-Payton
Idéer för att renovera ett stort vintage separat vardagsrum, med ett finrum, grå väggar, mellanmörkt trägolv, en standard öppen spis och brunt golv
Idéer för att renovera ett stort vintage separat vardagsrum, med ett finrum, grå väggar, mellanmörkt trägolv, en standard öppen spis och brunt golv
Glasdörrar: foton, design och inspiration
8



















