Glasdörrar: foton, design och inspiration

家族みんなが集まるリビングダイニング。家具デザイナーの協力を得てこの空間にしっくり合うオーダーメイドのテーブルとソファを設置することで最大限に活用できます。
Photographer:Yasunoi Shimomura
Inredning av ett asiatiskt mellanstort allrum med öppen planlösning, med vita väggar, ljust trägolv, brunt golv och en väggmonterad TV
Inredning av ett asiatiskt mellanstort allrum med öppen planlösning, med vita väggar, ljust trägolv, brunt golv och en väggmonterad TV
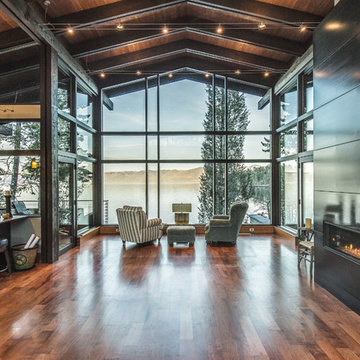
Foto på ett rustikt allrum med öppen planlösning, med mellanmörkt trägolv, en bred öppen spis och brunt golv

Situated above the Vancouver skyline, overlooking the city below, this custom home is a top performer on top of it all. An open kitchen, dining, and great room with a 99 bottle capacity wine wall, this space is made for entertaining.
The three car garage houses the technical equipment including solar inverters and the Tesla Powerwall 2. A vehicle lift allows for easy maintenance and double parking storage. From BBQ season in the summer to the gorgeous sunsets of fall, the views are simply stunning both from and within the home. A cozy library and home office are well placed to allow for a more intimate atmosphere while still absorbing the beautiful city below.
Luxury custom homes are not always as high on the performance scale but this home boasts a modelled energy rating of 60 GJ/year compared with the 182 GJ/year standard, close to 70% better! With high-efficiency appliances and a well positioned solar array, this home may perform so well that it starts generating income through Net Metering.
Photo Credits: SilentSama Architectural Photography
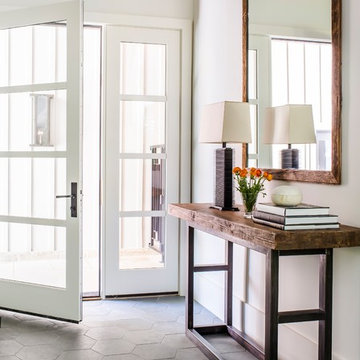
Jeff Herr Photography
Idéer för att renovera en lantlig foajé, med vita väggar, en enkeldörr, glasdörr och grått golv
Idéer för att renovera en lantlig foajé, med vita väggar, en enkeldörr, glasdörr och grått golv

Idéer för att renovera ett stort rustikt allrum med öppen planlösning, med beige väggar, en standard öppen spis, en spiselkrans i sten, en väggmonterad TV, mörkt trägolv och brunt golv
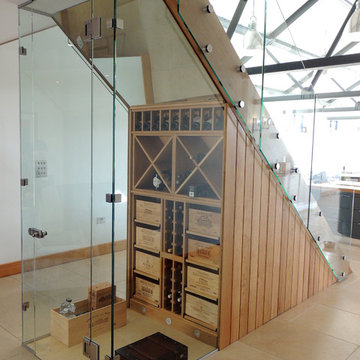
Foto på en liten funkis vinkällare, med vinställ med diagonal vinförvaring och beiget golv

Inredning av ett modernt mellanstort vit linjärt vitt kök, med släta luckor, grå skåp, spegel som stänkskydd, rostfria vitvaror, en köksö och vitt golv
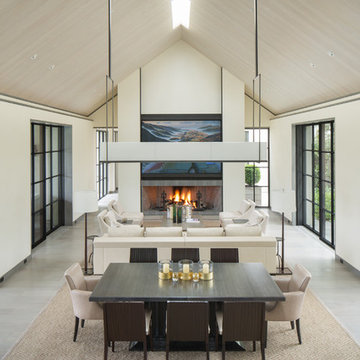
Bild på ett lantligt allrum med öppen planlösning, med ett finrum, vita väggar, en bred öppen spis och beiget golv
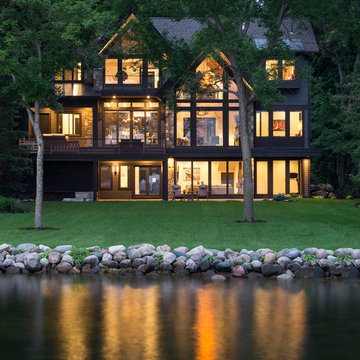
Spacecrafting
Idéer för ett lantligt grått hus, med tre eller fler plan, blandad fasad, sadeltak och tak i shingel
Idéer för ett lantligt grått hus, med tre eller fler plan, blandad fasad, sadeltak och tak i shingel

Offene, schwarze Küche mit großer Kochinsel.
Idéer för ett stort modernt svart kök, med en nedsänkt diskho, släta luckor, svarta skåp, brunt stänkskydd, stänkskydd i trä, svarta vitvaror, mellanmörkt trägolv, en köksö och brunt golv
Idéer för ett stort modernt svart kök, med en nedsänkt diskho, släta luckor, svarta skåp, brunt stänkskydd, stänkskydd i trä, svarta vitvaror, mellanmörkt trägolv, en köksö och brunt golv
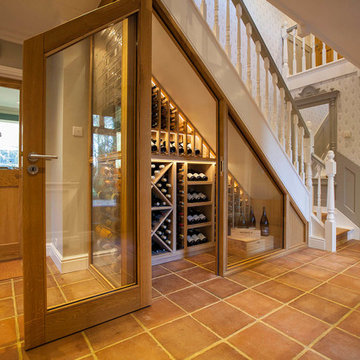
Idéer för en liten klassisk vinkällare, med klinkergolv i terrakotta, orange golv och vinställ med diagonal vinförvaring
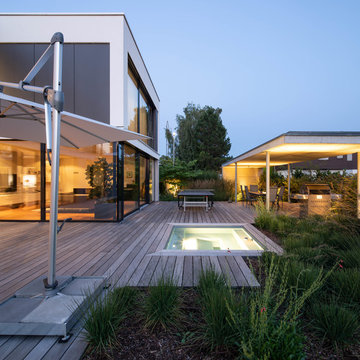
Ralf Just Fotografie, Weilheim
Foto på en mellanstor funkis terrass på baksidan av huset, med utekök
Foto på en mellanstor funkis terrass på baksidan av huset, med utekök
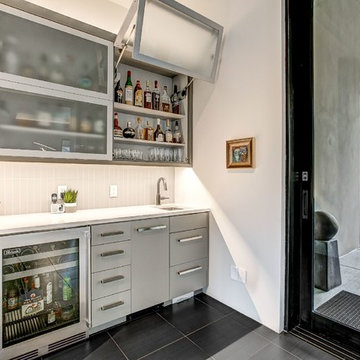
Inredning av en modern vita linjär vitt hemmabar med vask, med en undermonterad diskho, släta luckor, grå skåp, grått stänkskydd och svart golv

Unique Home Stays
Inspiration för mellanstora lantliga separata vardagsrum, med grå väggar, ljust trägolv, en öppen vedspis, en väggmonterad TV, beiget golv, ett finrum och en spiselkrans i metall
Inspiration för mellanstora lantliga separata vardagsrum, med grå väggar, ljust trägolv, en öppen vedspis, en väggmonterad TV, beiget golv, ett finrum och en spiselkrans i metall
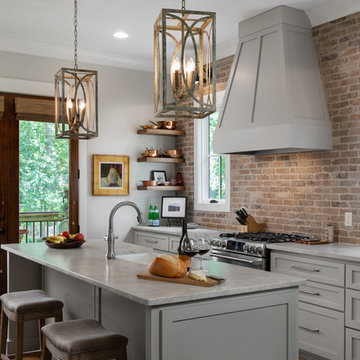
New home construction in Homewood Alabama photographed for Willow Homes, Willow Design Studio, and Triton Stone Group by Birmingham Alabama based architectural and interiors photographer Tommy Daspit. You can see more of his work at http://tommydaspit.com

This sitting room + bar is the perfect place to relax and curl up with a good book.
Photography: Garett + Carrie Buell of Studiobuell/ studiobuell.com
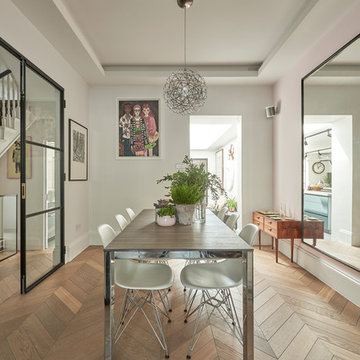
Guy Lockwood
Inspiration för mellanstora moderna separata matplatser, med vita väggar, mellanmörkt trägolv och brunt golv
Inspiration för mellanstora moderna separata matplatser, med vita väggar, mellanmörkt trägolv och brunt golv

Bild på en mycket stor eklektisk matplats med öppen planlösning, med vita väggar, mellanmörkt trägolv och brunt golv
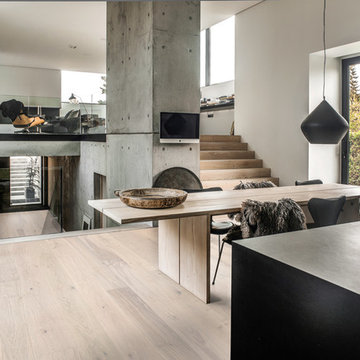
Shown: Kährs Lux Sky wood flooring
Kährs have launched two new ultra-matt wood flooring collections, Lux and Lumen. Recently winning Gold for 'Best Flooring' at the 2017 House Beautiful Awards, Kährs' Lux collection includes nine one-strip plank format designs in an array of natural colours, which are mirrored in Lumen's three-strip designs.
The new surface treatment applied to the designs is non reflective; enhancing the colour and beauty of real wood, whilst giving a silky, yet strong shield against wear and tear.
Emanuel Lidberg, Head of Design at Kährs Group, says,
“Lux and Lumen have been developed for design-led interiors, with abundant natural light, for example with floor-to-ceiling glazing. Traditional lacquer finishes reflect light which distracts from the floor’s appearance. Our new, ultra-matt finish minimizes reflections so that the wood’s natural grain and tone can be appreciated to the full."
The contemporary Lux Collection features nine floors spanning from the milky white "Ash Air" to the earthy, deep-smoked "Oak Terra". Kährs' Lumen Collection offers mirrored three strip and two-strip designs to complement Lux, or offer an alternative interior look. All designs feature a brushed effect, accentuating the natural grain of the wood. All floors feature Kährs' multi-layered construction, with a surface layer of oak or ash.
This engineered format is eco-friendly, whilst also making the floors more stable, and ideal for use with underfloor heating systems. Matching accessories, including mouldings, skirting and handmade stairnosing are also available for the new designs.

Open great room with a large motorized door opening the space to the outdoor patio and pool area / Builder - Platinum Custom Homes / Photo by ©Thompson Photographic.com 2018 / Tate Studio Architects
Glasdörrar: foton, design och inspiration
7


















