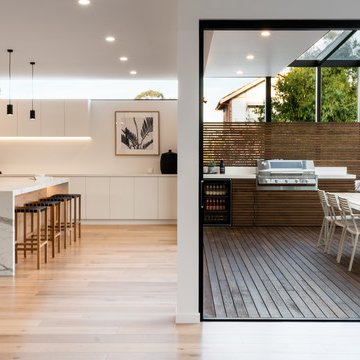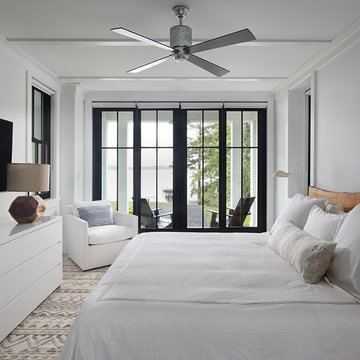Glasdörrar: foton, design och inspiration
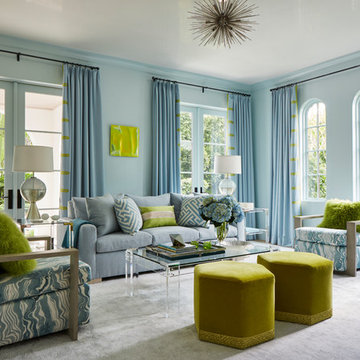
Brantley Photography
Idéer för maritima vardagsrum, med ett finrum och blå väggar
Idéer för maritima vardagsrum, med ett finrum och blå väggar
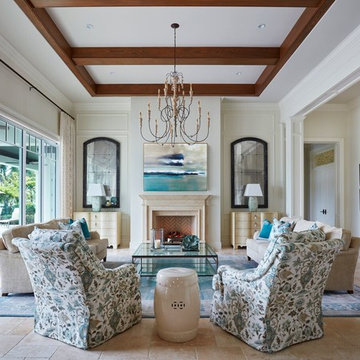
Brantley Photography
Idéer för ett vardagsrum, med ett finrum, vita väggar, en standard öppen spis och beiget golv
Idéer för ett vardagsrum, med ett finrum, vita väggar, en standard öppen spis och beiget golv

Contemporary Coastal Living Room
Design: Three Salt Design Co.
Build: UC Custom Homes
Photo: Chad Mellon
Inspiration för ett mellanstort maritimt allrum med öppen planlösning, med vita väggar, en standard öppen spis, en väggmonterad TV, mellanmörkt trägolv, en spiselkrans i sten och brunt golv
Inspiration för ett mellanstort maritimt allrum med öppen planlösning, med vita väggar, en standard öppen spis, en väggmonterad TV, mellanmörkt trägolv, en spiselkrans i sten och brunt golv
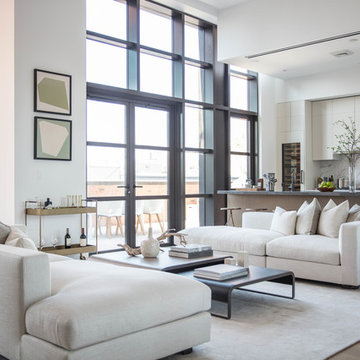
Bild på ett funkis allrum med öppen planlösning, med vita väggar, ljust trägolv och en hemmabar

Idéer för ett rustikt allrum med öppen planlösning, med vita väggar, en standard öppen spis, en spiselkrans i sten, en väggmonterad TV och ljust trägolv
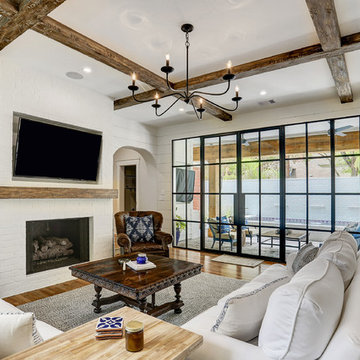
Foto på ett lantligt vardagsrum, med vita väggar, mellanmörkt trägolv, en standard öppen spis, en spiselkrans i tegelsten, en väggmonterad TV och brunt golv
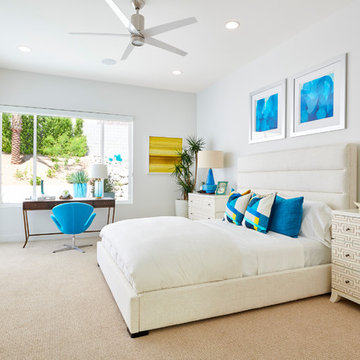
Residence 1 at Skye Palm Springs
Idéer för ett 50 tals huvudsovrum, med vita väggar, heltäckningsmatta och beiget golv
Idéer för ett 50 tals huvudsovrum, med vita väggar, heltäckningsmatta och beiget golv
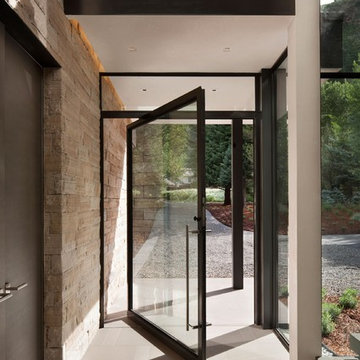
Fork River Residence by architects Rich Pavcek and Charles Cunniffe. Thermally broken steel windows and steel-and-glass pivot door by Dynamic Architectural. Photography by David O. Marlow.
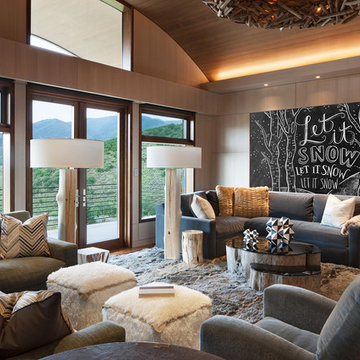
David O. Marlow
Idéer för ett rustikt allrum, med beige väggar, mellanmörkt trägolv och brunt golv
Idéer för ett rustikt allrum, med beige väggar, mellanmörkt trägolv och brunt golv
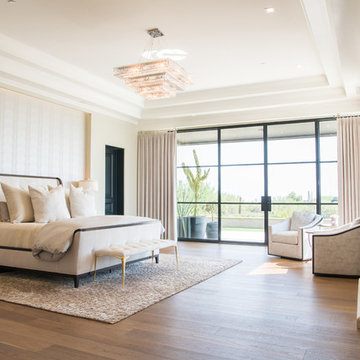
Bild på ett vintage sovrum, med beige väggar, mellanmörkt trägolv och brunt golv
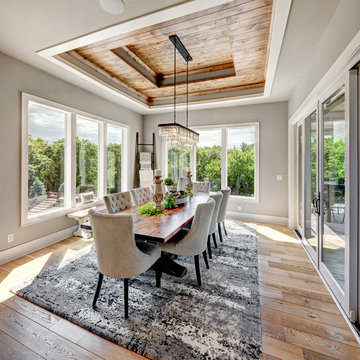
Starr Homes
Exempel på en lantlig matplats, med grå väggar, beiget golv och mellanmörkt trägolv
Exempel på en lantlig matplats, med grå väggar, beiget golv och mellanmörkt trägolv
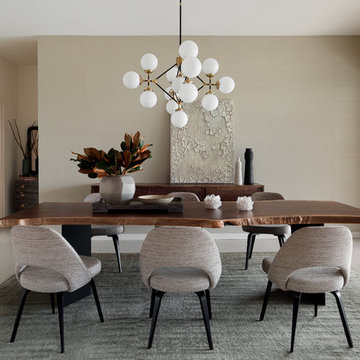
HARIS KENJAR
Inredning av en modern matplats, med beige väggar och grått golv
Inredning av en modern matplats, med beige väggar och grått golv
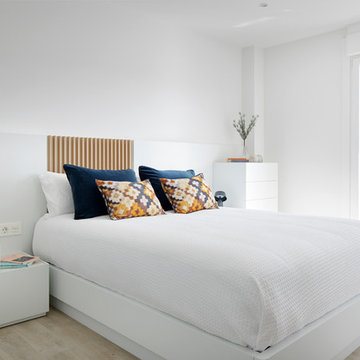
Iñaki caperochipi
Bild på ett mellanstort skandinaviskt huvudsovrum, med vita väggar, ljust trägolv och beiget golv
Bild på ett mellanstort skandinaviskt huvudsovrum, med vita väggar, ljust trägolv och beiget golv
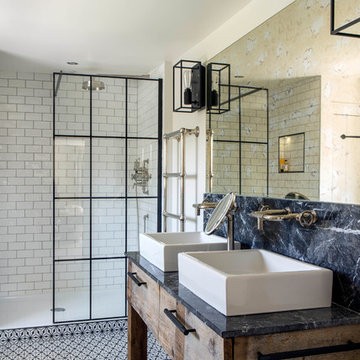
Lucy Walters Photography
Idéer för ett mellanstort modernt svart badrum, med släta luckor, skåp i ljust trä, en öppen dusch, vita väggar, ett fristående handfat, marmorbänkskiva, flerfärgat golv och med dusch som är öppen
Idéer för ett mellanstort modernt svart badrum, med släta luckor, skåp i ljust trä, en öppen dusch, vita väggar, ett fristående handfat, marmorbänkskiva, flerfärgat golv och med dusch som är öppen
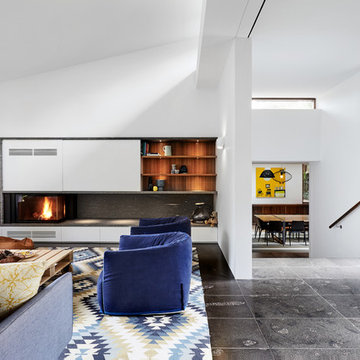
Willem Dirk
Inspiration för ett funkis vardagsrum, med ett finrum, vita väggar, en öppen hörnspis, en spiselkrans i sten, en inbyggd mediavägg och svart golv
Inspiration för ett funkis vardagsrum, med ett finrum, vita väggar, en öppen hörnspis, en spiselkrans i sten, en inbyggd mediavägg och svart golv
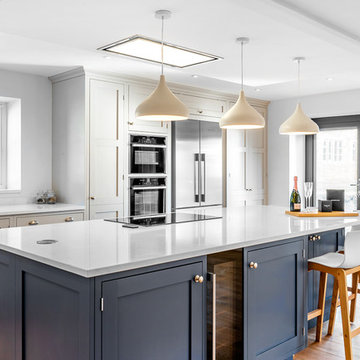
Bristol Tectonic® Brushed 220mm x 15mm in Character Grade with Clear Oil finish. Kitchen created by Shaker & May and installed by Gem Solutions.
Modern inredning av ett mellanstort vit linjärt vitt kök, med luckor med infälld panel, rostfria vitvaror, ljust trägolv, en köksö och beiget golv
Modern inredning av ett mellanstort vit linjärt vitt kök, med luckor med infälld panel, rostfria vitvaror, ljust trägolv, en köksö och beiget golv

Idéer för att renovera ett funkis grå grått kök, med en undermonterad diskho, betonggolv, en köksö, släta luckor, skåp i mörkt trä, grått stänkskydd, glaspanel som stänkskydd, rostfria vitvaror och grått golv
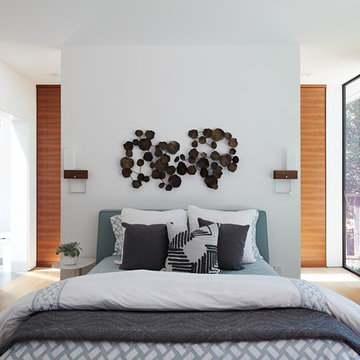
Klopf Architecture and Outer space Landscape Architects designed a new warm, modern, open, indoor-outdoor home in Los Altos, California. Inspired by mid-century modern homes but looking for something completely new and custom, the owners, a couple with two children, bought an older ranch style home with the intention of replacing it.
Created on a grid, the house is designed to be at rest with differentiated spaces for activities; living, playing, cooking, dining and a piano space. The low-sloping gable roof over the great room brings a grand feeling to the space. The clerestory windows at the high sloping roof make the grand space light and airy.
Upon entering the house, an open atrium entry in the middle of the house provides light and nature to the great room. The Heath tile wall at the back of the atrium blocks direct view of the rear yard from the entry door for privacy.
The bedrooms, bathrooms, play room and the sitting room are under flat wing-like roofs that balance on either side of the low sloping gable roof of the main space. Large sliding glass panels and pocketing glass doors foster openness to the front and back yards. In the front there is a fenced-in play space connected to the play room, creating an indoor-outdoor play space that could change in use over the years. The play room can also be closed off from the great room with a large pocketing door. In the rear, everything opens up to a deck overlooking a pool where the family can come together outdoors.
Wood siding travels from exterior to interior, accentuating the indoor-outdoor nature of the house. Where the exterior siding doesn’t come inside, a palette of white oak floors, white walls, walnut cabinetry, and dark window frames ties all the spaces together to create a uniform feeling and flow throughout the house. The custom cabinetry matches the minimal joinery of the rest of the house, a trim-less, minimal appearance. Wood siding was mitered in the corners, including where siding meets the interior drywall. Wall materials were held up off the floor with a minimal reveal. This tight detailing gives a sense of cleanliness to the house.
The garage door of the house is completely flush and of the same material as the garage wall, de-emphasizing the garage door and making the street presentation of the house kinder to the neighborhood.
The house is akin to a custom, modern-day Eichler home in many ways. Inspired by mid-century modern homes with today’s materials, approaches, standards, and technologies. The goals were to create an indoor-outdoor home that was energy-efficient, light and flexible for young children to grow. This 3,000 square foot, 3 bedroom, 2.5 bathroom new house is located in Los Altos in the heart of the Silicon Valley.
Klopf Architecture Project Team: John Klopf, AIA, and Chuang-Ming Liu
Landscape Architect: Outer space Landscape Architects
Structural Engineer: ZFA Structural Engineers
Staging: Da Lusso Design
Photography ©2018 Mariko Reed
Location: Los Altos, CA
Year completed: 2017
Glasdörrar: foton, design och inspiration
6



















