Hemmabar, med skåp i mellenmörkt trä
Sortera efter:
Budget
Sortera efter:Populärt i dag
21 - 40 av 4 948 foton
Artikel 1 av 2
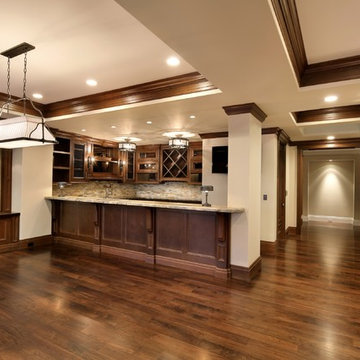
Idéer för en klassisk u-formad hemmabar med stolar, med skåp i mellenmörkt trä, stänkskydd i stenkakel och mellanmörkt trägolv
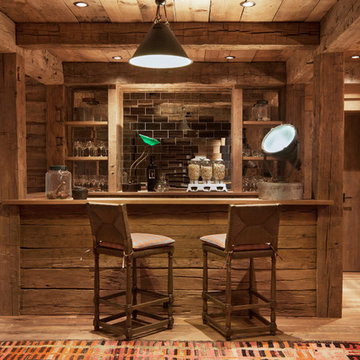
David O. Marlow Photography
Foto på en mellanstor rustik u-formad hemmabar med stolar, med öppna hyllor, skåp i mellenmörkt trä, träbänkskiva, spegel som stänkskydd och ljust trägolv
Foto på en mellanstor rustik u-formad hemmabar med stolar, med öppna hyllor, skåp i mellenmörkt trä, träbänkskiva, spegel som stänkskydd och ljust trägolv
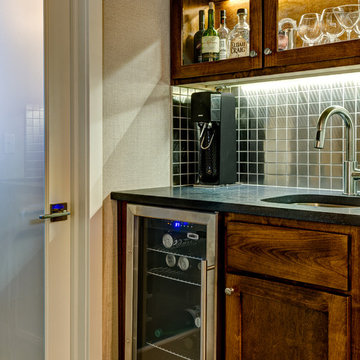
Foto på en liten funkis linjär hemmabar med vask, med en undermonterad diskho, skåp i shakerstil, skåp i mellenmörkt trä, bänkskiva i täljsten, stänkskydd i metallkakel och mellanmörkt trägolv
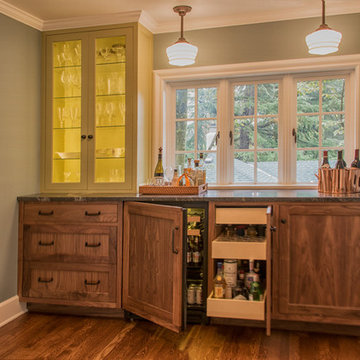
Butler's pantry also functions as a bar with a drinks refrigerator and pullout drawers for liquor, etc.
Photo by David Hiser
Bild på en vintage linjär hemmabar med vask, med skåp i shakerstil, skåp i mellenmörkt trä, bänkskiva i kvartsit och mellanmörkt trägolv
Bild på en vintage linjär hemmabar med vask, med skåp i shakerstil, skåp i mellenmörkt trä, bänkskiva i kvartsit och mellanmörkt trägolv

Steve Cachero
Foto på en liten rustik bruna linjär hemmabar, med öppna hyllor, skåp i mellenmörkt trä, träbänkskiva, grått stänkskydd, stänkskydd i metallkakel och skiffergolv
Foto på en liten rustik bruna linjär hemmabar, med öppna hyllor, skåp i mellenmörkt trä, träbänkskiva, grått stänkskydd, stänkskydd i metallkakel och skiffergolv
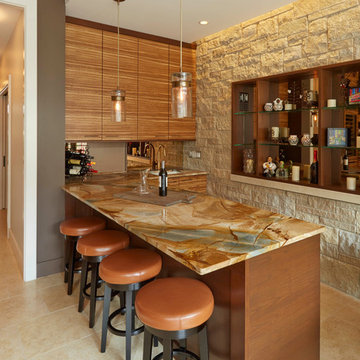
Modern inredning av en hemmabar med stolar, med skåp i mellenmörkt trä och släta luckor

Idéer för en liten rustik linjär hemmabar med vask, med en undermonterad diskho, luckor med upphöjd panel, skåp i mellenmörkt trä, granitbänkskiva, flerfärgad stänkskydd, stänkskydd i sten och heltäckningsmatta
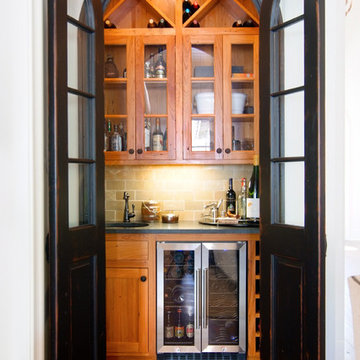
Don Kadair
Idéer för små vintage linjära hemmabarer med vask, med skåp i shakerstil, skåp i mellenmörkt trä, beige stänkskydd och mörkt trägolv
Idéer för små vintage linjära hemmabarer med vask, med skåp i shakerstil, skåp i mellenmörkt trä, beige stänkskydd och mörkt trägolv

Ross Chandler Photography
Working closely with the builder, Bob Schumacher, and the home owners, Patty Jones Design selected and designed interior finishes for this custom lodge-style home in the resort community of Caldera Springs. This 5000+ sq ft home features premium finishes throughout including all solid slab counter tops, custom light fixtures, timber accents, natural stone treatments, and much more.

Spacecrafting
Maritim inredning av en stor vita u-formad vitt hemmabar med stolar, med en nedsänkt diskho, skåp i mellenmörkt trä, bänkskiva i kvarts, grått stänkskydd, stänkskydd i keramik, klinkergolv i keramik och grått golv
Maritim inredning av en stor vita u-formad vitt hemmabar med stolar, med en nedsänkt diskho, skåp i mellenmörkt trä, bänkskiva i kvarts, grått stänkskydd, stänkskydd i keramik, klinkergolv i keramik och grått golv

The 100-year old home’s kitchen was old and just didn’t function well. A peninsula in the middle of the main part of the kitchen blocked the path from the back door. This forced the homeowners to mostly use an odd, U-shaped corner of the kitchen.
Design objectives:
-Add an island
-Wow-factor design
-Incorporate arts and crafts with a touch of Mid-century modern style
-Allow for a better work triangle when cooking
-Create a seamless path coming into the home from the backdoor
-Make all the countertops in the space 36” high (the old kitchen had different base cabinet heights)
Design challenges to be solved:
-Island design
-Where to place the sink and dishwasher
-The family’s main entrance into the home is a back door located within the kitchen space. Samantha needed to find a way to make an unobstructed path through the kitchen to the outside
-A large eating area connected to the kitchen felt slightly misplaced – Samantha wanted to bring the kitchen and materials more into this area
-The client does not like appliance garages/cabinets to the counter. The more countertop space, the better!
Design solutions:
-Adding the right island made all the difference! Now the family has a couple of seats within the kitchen space. -Multiple walkways facilitate traffic flow.
-Multiple pantry cabinets (both shallow and deep) are placed throughout the space. A couple of pantry cabinets were even added to the back door wall and wrap around into the breakfast nook to give the kitchen a feel of extending into the adjoining eating area.
-Upper wall cabinets with clear glass offer extra lighting and the opportunity for the client to display her beautiful vases and plates. They add and an airy feel to the space.
-The kitchen had two large existing windows that were ideal for a sink placement. The window closest to the back door made the most sense due to the fact that the other window was in the corner. Now that the sink had a place, we needed to worry about the dishwasher. Samantha didn’t want the dishwasher to be in the way of people coming in the back door – it’s now in the island right across from the sink.
-The homeowners love Motawi Tile. Some fantastic pieces are placed within the backsplash throughout the kitchen. -Larger tiles with borders make for nice accent pieces over the rangetop and by the bar/beverage area.
-The adjacent area for eating is a gorgeous nook with massive windows. We added a built-in furniture-style banquette with additional lower storage cabinets in the same finish. It’s a great way to connect and blend the two areas into what now feels like one big space!

Bar in Guitar/Media room
Inspiration för en stor funkis flerfärgade l-formad flerfärgat hemmabar med stolar, med en undermonterad diskho, luckor med glaspanel, skåp i mellenmörkt trä, bänkskiva i kvarts, flerfärgad stänkskydd och mellanmörkt trägolv
Inspiration för en stor funkis flerfärgade l-formad flerfärgat hemmabar med stolar, med en undermonterad diskho, luckor med glaspanel, skåp i mellenmörkt trä, bänkskiva i kvarts, flerfärgad stänkskydd och mellanmörkt trägolv

Industriell inredning av en liten vita linjär vitt hemmabar, med skåp i mellenmörkt trä, bänkskiva i kvarts, ljust trägolv och brunt golv

Radius wood countertop and custom built cabinetry by Ayr Cabinet Company. Bar Sink: Native Trails Cocina with Kohler Artifacts Faucet. Leathered Black Pearl Granite Countertop. Soho Studios Mirror Bronze 4x12 Beveled tile on backsplash. Hinkley Lighting Cartwright large drum pendants. Luxury appliances.
General contracting by Martin Bros. Contracting, Inc.; Architecture by Helman Sechrist Architecture; Home Design by Maple & White Design; Photography by Marie Kinney Photography.
Images are the property of Martin Bros. Contracting, Inc. and may not be used without written permission. — with Ferguson, Bob Miller's Appliance, Hoosier Hardwood Floors, and ZStone Creations in Fine Stone Surfaces

Gorgeous wood cabinets in this elegant butlers pantry. Display your glassware in these rustic craftsman glass doors.
Inspiration för en stor lantlig vita parallell vitt hemmabar med vask, med skåp i shakerstil, skåp i mellenmörkt trä, bänkskiva i kvarts, grått stänkskydd, stänkskydd i tunnelbanekakel, en undermonterad diskho, ljust trägolv och brunt golv
Inspiration för en stor lantlig vita parallell vitt hemmabar med vask, med skåp i shakerstil, skåp i mellenmörkt trä, bänkskiva i kvarts, grått stänkskydd, stänkskydd i tunnelbanekakel, en undermonterad diskho, ljust trägolv och brunt golv
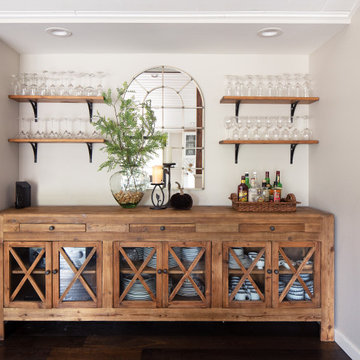
Idéer för mellanstora lantliga linjära brunt hemmabarer, med luckor med glaspanel, skåp i mellenmörkt trä, mörkt trägolv och brunt golv
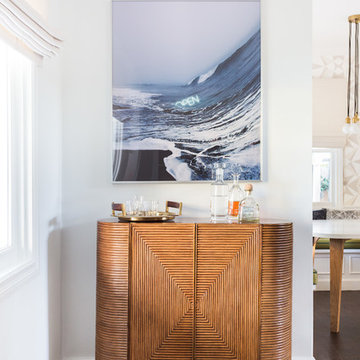
Amy Bartlam
Bild på en liten maritim drinkvagn, med skåp i mellenmörkt trä, träbänkskiva, mörkt trägolv och brunt golv
Bild på en liten maritim drinkvagn, med skåp i mellenmörkt trä, träbänkskiva, mörkt trägolv och brunt golv

Exempel på en liten klassisk bruna linjär brunt hemmabar med vask, med en nedsänkt diskho, skåp i mellenmörkt trä, träbänkskiva, spegel som stänkskydd, mellanmörkt trägolv, brunt golv och luckor med glaspanel
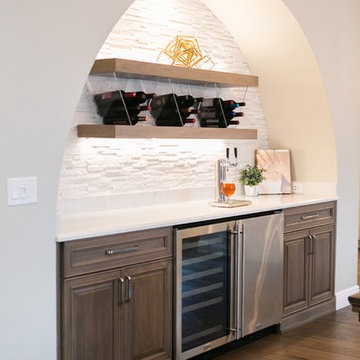
This kitchen remodel and newly constructed bar area is enhanced by the classic and clean look of Aurea Stone Epitome stone.
Designed by: KBF Design Gallery

By removing the closets there was enough space to add the needed appliances, plumbing and cabinets to transform this space into a luxury bar area. While incorporating the adjacent space’s materials and finishes (stained walnut cabinets, painted maple cabinets and matte quartz countertops with a hint of gold and purple glitz), a distinctive style was created by using the white maple cabinets for wall cabinets and the slab walnut veneer for base cabinets to anchor the space. The centered glass door wall cabinet provides an ideal location for displaying drinkware while the floating shelves serve as a display for three-dimensional art. To provide maximum function, roll out trays and a two-tiered cutlery divider was integrated into the cabinets. In addition, the bar includes integrated wine storage with refrigerator drawers which is ideal not only for wine but also bottled water, mixers and condiments for the bar. This entertainment area was finished by adding an integrated ice maker and a Galley sink, which is a workstation equipped with a 5-piece culinary kit including cutting board, drying rack, colander, bowl, and lower-tier platform, providing pure luxury for slicing garnishes and condiments for cocktail hour.
Hemmabar, med skåp i mellenmörkt trä
2