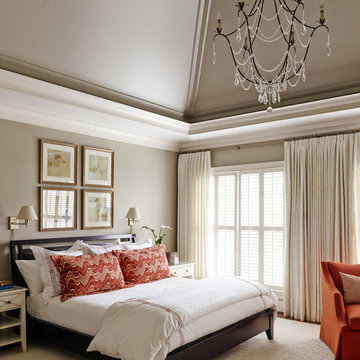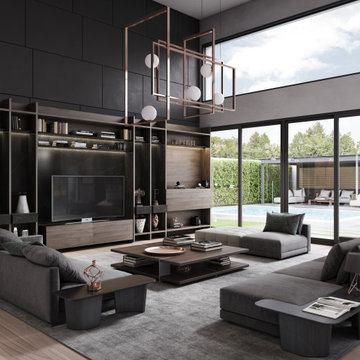Högt i tak: foton, design och inspiration
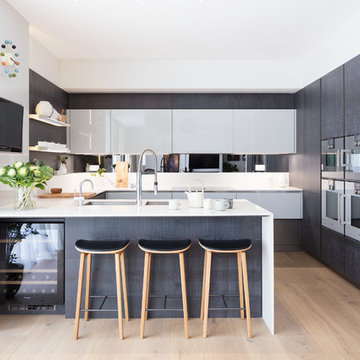
Home designed by Black and Milk Interior Design firm. They specialise in Modern Interiors for London New Build Apartments. https://blackandmilk.co.uk

Inspiration för stora klassiska kök med öppen planlösning, med en undermonterad diskho, skåp i mörkt trä, beige stänkskydd, rostfria vitvaror, en köksö, granitbänkskiva, stänkskydd i tunnelbanekakel, marmorgolv, beiget golv och luckor med infälld panel

Foto på ett vintage kök, med en rustik diskho, skåp i shakerstil, blå skåp, träbänkskiva, vitt stänkskydd, stänkskydd i tunnelbanekakel, rostfria vitvaror, mellanmörkt trägolv och en köksö
Hitta den rätta lokala yrkespersonen för ditt projekt
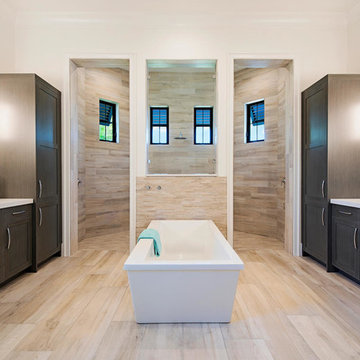
Photo by Naples Kenny Photography
Idéer för att renovera ett funkis en-suite badrum, med skåp i shakerstil, skåp i mörkt trä, ett fristående badkar, beige kakel, ett undermonterad handfat och med dusch som är öppen
Idéer för att renovera ett funkis en-suite badrum, med skåp i shakerstil, skåp i mörkt trä, ett fristående badkar, beige kakel, ett undermonterad handfat och med dusch som är öppen

Custom hood with faux finish
Reflex Photo
Idéer för att renovera ett stort lantligt kök, med luckor med infälld panel, vita skåp, vitt stänkskydd, rostfria vitvaror, en köksö, en undermonterad diskho och klinkergolv i porslin
Idéer för att renovera ett stort lantligt kök, med luckor med infälld panel, vita skåp, vitt stänkskydd, rostfria vitvaror, en köksö, en undermonterad diskho och klinkergolv i porslin

Inredning av en klassisk mellanstor svängd trappa i målat trä, med sättsteg i målat trä och räcke i trä

The design of this home was driven by the owners’ desire for a three-bedroom waterfront home that showcased the spectacular views and park-like setting. As nature lovers, they wanted their home to be organic, minimize any environmental impact on the sensitive site and embrace nature.
This unique home is sited on a high ridge with a 45° slope to the water on the right and a deep ravine on the left. The five-acre site is completely wooded and tree preservation was a major emphasis. Very few trees were removed and special care was taken to protect the trees and environment throughout the project. To further minimize disturbance, grades were not changed and the home was designed to take full advantage of the site’s natural topography. Oak from the home site was re-purposed for the mantle, powder room counter and select furniture.
The visually powerful twin pavilions were born from the need for level ground and parking on an otherwise challenging site. Fill dirt excavated from the main home provided the foundation. All structures are anchored with a natural stone base and exterior materials include timber framing, fir ceilings, shingle siding, a partial metal roof and corten steel walls. Stone, wood, metal and glass transition the exterior to the interior and large wood windows flood the home with light and showcase the setting. Interior finishes include reclaimed heart pine floors, Douglas fir trim, dry-stacked stone, rustic cherry cabinets and soapstone counters.
Exterior spaces include a timber-framed porch, stone patio with fire pit and commanding views of the Occoquan reservoir. A second porch overlooks the ravine and a breezeway connects the garage to the home.
Numerous energy-saving features have been incorporated, including LED lighting, on-demand gas water heating and special insulation. Smart technology helps manage and control the entire house.
Greg Hadley Photography

The very high ceilings of this living room create a focal point as you enter the long foyer. The fabric on the curtains, a semi transparent linen, permits the natural light to seep through the entire space. A Floridian environment was created by using soft aqua blues throughout. The furniture is Christopher Guy modern sofas and the glass tables adding an airy feel. The silver and crystal leaf motif chandeliers finish the composition. Our Aim was to bring the outside landscape of beautiful tropical greens and orchids indoors.
Photography by: Claudia Uribe
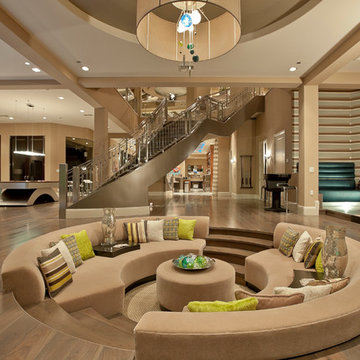
David Marquardt
Idéer för att renovera ett mycket stort funkis allrum med öppen planlösning, med beige väggar
Idéer för att renovera ett mycket stort funkis allrum med öppen planlösning, med beige väggar

Idéer för ett klassiskt grå l-kök, med en undermonterad diskho, skåp i shakerstil, beige skåp, grått stänkskydd, stänkskydd i sten, en köksö och svart golv

Exempel på ett mycket stort lantligt allrum med öppen planlösning, med beige väggar, betonggolv, en standard öppen spis, en spiselkrans i betong och grått golv

Idéer för att renovera ett funkis grå grått l-kök, med en undermonterad diskho, släta luckor, skåp i ljust trä, svarta vitvaror, ljust trägolv, en köksö och beiget golv

Idéer för mellanstora funkis foajéer, med vita väggar, ljust trägolv, en enkeldörr, beiget golv och glasdörr
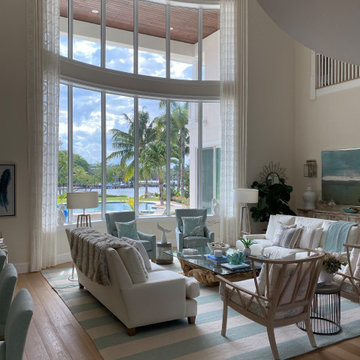
Maritim inredning av ett vardagsrum, med beige väggar, mellanmörkt trägolv och brunt golv

Custom Home in Dallas (Midway Hollow), Dallas
Idéer för stora vintage separata matplatser, med grå väggar, brunt golv och mörkt trägolv
Idéer för stora vintage separata matplatser, med grå väggar, brunt golv och mörkt trägolv
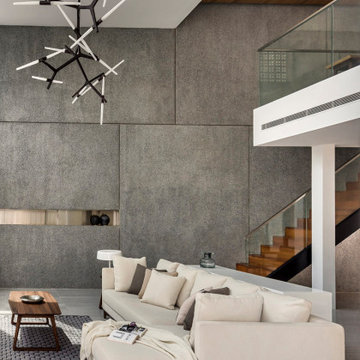
Idéer för mycket stora funkis allrum med öppen planlösning, med ett finrum, grå väggar och grått golv
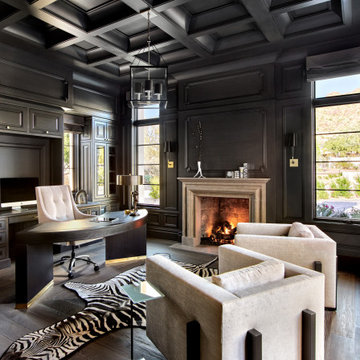
Idéer för medelhavsstil arbetsrum, med ett fristående skrivbord, svarta väggar, mörkt trägolv, en standard öppen spis och brunt golv
Högt i tak: foton, design och inspiration
15



















