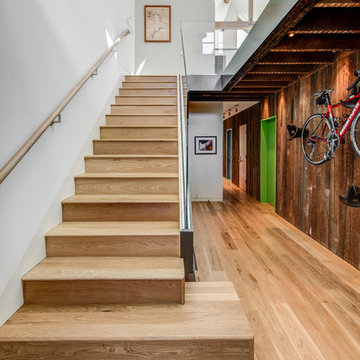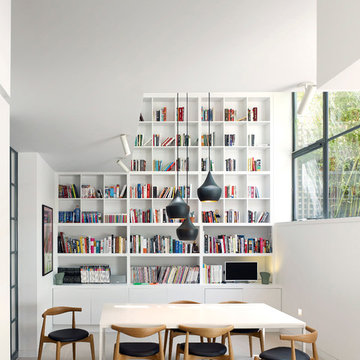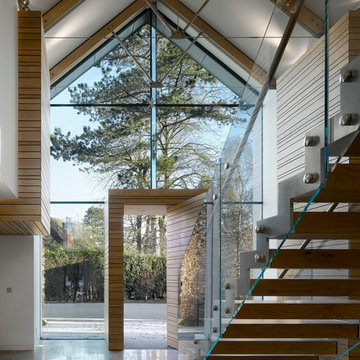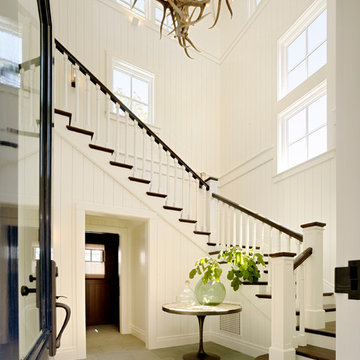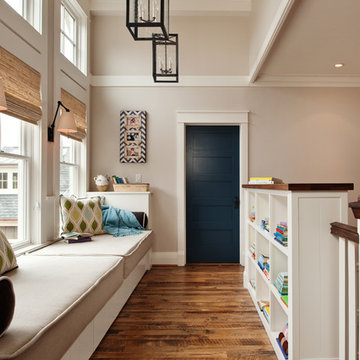Högt i tak: foton, design och inspiration
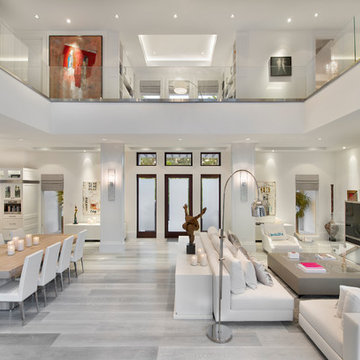
Giovanni Photography
Idéer för ett maritimt allrum med öppen planlösning, med ett finrum, vita väggar, ljust trägolv och grått golv
Idéer för ett maritimt allrum med öppen planlösning, med ett finrum, vita väggar, ljust trägolv och grått golv
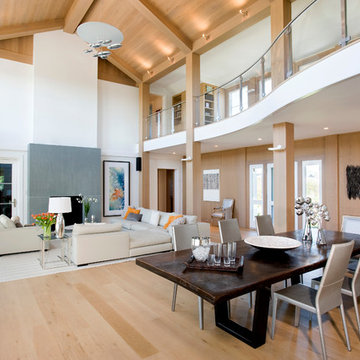
a sofa with sections without a back was used to preserve the open space and encourage a natural flow between the dining area and the sitting area.
Shelly Harrison Photography
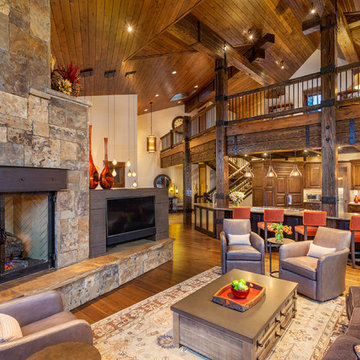
Pinnacle Mountain Homes
Inredning av ett rustikt allrum med öppen planlösning, med vita väggar, mellanmörkt trägolv, en standard öppen spis och en spiselkrans i sten
Inredning av ett rustikt allrum med öppen planlösning, med vita väggar, mellanmörkt trägolv, en standard öppen spis och en spiselkrans i sten
Hitta den rätta lokala yrkespersonen för ditt projekt
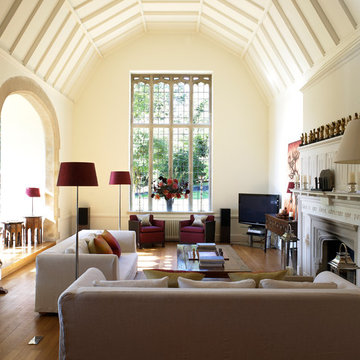
Modern inredning av ett stort vardagsrum, med ett finrum, beige väggar, mellanmörkt trägolv, en standard öppen spis och en fristående TV
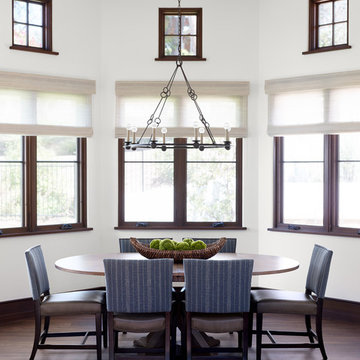
Geoff Captain
Exempel på en medelhavsstil matplats, med vita väggar och mörkt trägolv
Exempel på en medelhavsstil matplats, med vita väggar och mörkt trägolv
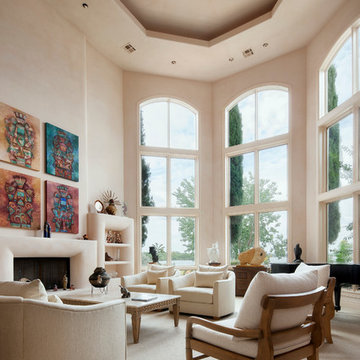
Foto på ett medelhavsstil vardagsrum, med beige väggar, heltäckningsmatta och en standard öppen spis
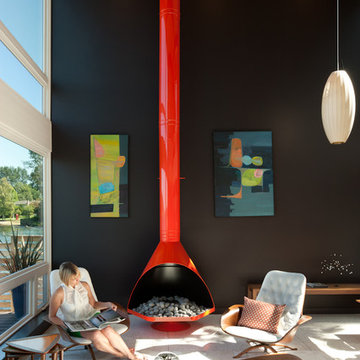
Lara Swimmer
Idéer för 60 tals vardagsrum, med svarta väggar och en hängande öppen spis
Idéer för 60 tals vardagsrum, med svarta väggar och en hängande öppen spis
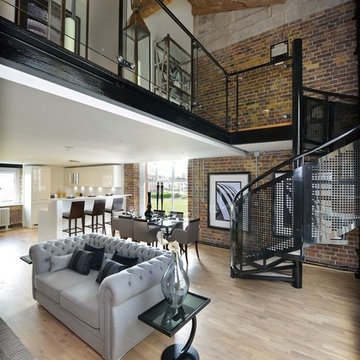
Kährs wood flooring has been installed at Royal Arsenal Riverside’s exclusive ‘Building 23.’ Located on the banks of the River Thames, the stunning development occupies a 76-acre site and combines bold, modern architecture with Grade I and Grade II listed buildings, steeped in history. Kährs Oak Frost – a Swedish three-strip floor - was chosen to complement the interior design, whilst providing high performance and eco benefits. The installation was carried out by Loughton Contracts plc; its specialist residential division was chosen for its expertise in completing high-end projects to the required standards.
Originally known as the Woolwich Warren, Royal Arsenal is among Britain’s most important historic sites. It played a central military and industrial role from the late seventeenth century to the early twentieth, and was used for the storage of military battle plans, for armaments manufacture, ammunition proofing and explosives research. Many original features remain, including arched sash windows which enhance the feeling of space and grandeur.
Chosen to create a stylish, natural feel, Kährs Oak Frost is a rustic grained wood floor. Its white matt lacquer finish and brushed surface complement exposed brickwork, whilst contrasting with black steelwork.
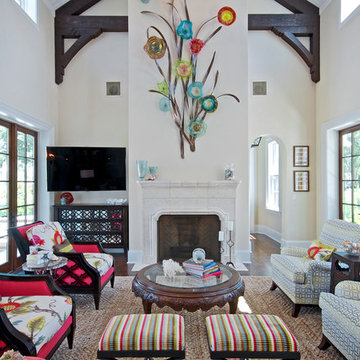
Wally Sears Photography
Glorious glass and metal sculpture by Kim Young.
Idéer för att renovera ett tropiskt avskilt allrum, med vita väggar, en standard öppen spis, en spiselkrans i sten och TV i ett hörn
Idéer för att renovera ett tropiskt avskilt allrum, med vita väggar, en standard öppen spis, en spiselkrans i sten och TV i ett hörn
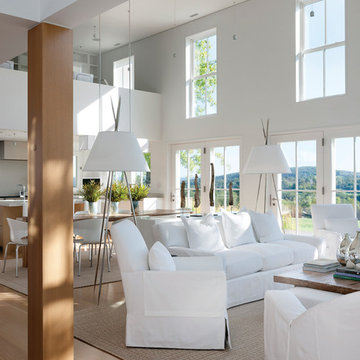
Architect: Michael Waters, AIA, LDa Architecture & Interiors
Photography By: Greg Premru
“This project succeeds not only in creating beautiful architecture, but in making us better understand the nature of the site and context. It has a presence that feels completely rooted in its site and raised above any appeal to fashion. It clarifies local traditions while extending them.”
This single-family residential estate in Upstate New York includes a farmhouse-inspired residence along with a timber-framed barn and attached greenhouse adjacent to an enclosed garden area and surrounded by an orchard. The ultimate goal was to create a home that would have an authentic presence in the surrounding agricultural landscape and strong visual and physical connections to the site. The design incorporated an existing colonial residence, resituated on the site and preserved along with contemporary additions on three sides. The resulting home strikes a perfect balance between traditional farmhouse architecture and sophisticated contemporary living.
Inspiration came from the hilltop site and mountain views, the existing colonial residence, and the traditional forms of New England farm and barn architecture. The house and barn were designed to be a modern interpretation of classic forms.
The living room and kitchen are combined in a large two-story space. Large windows on three sides of the room and at both first and second floor levels reveal a panoramic view of the surrounding farmland and flood the space with daylight. Marvin Windows helped create this unique space as well as the airy glass galleries that connect the three main areas of the home. Marvin Windows were also used in the barn.
MARVIN PRODUCTS USED:
Marvin Ultimate Casement Window
Marvin Ultimate Double Hung Window
Marvin Ultimate Venting Picture Window
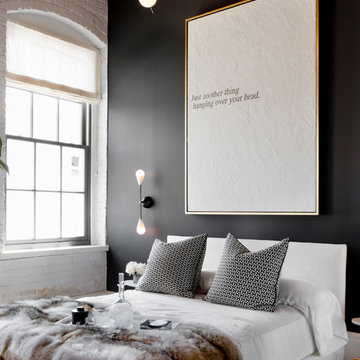
Photo: Rikki Snyder © 2014 Houzz
Idéer för att renovera ett funkis sovrum, med svarta väggar och mellanmörkt trägolv
Idéer för att renovera ett funkis sovrum, med svarta väggar och mellanmörkt trägolv

Roundhouse Urbo bespoke matt lacquer kitchen in Farrow and Ball Light Grey with island in horizontal Mango wood book-matched veneer with Silestone Tigris Sand polished worksurface

Bild på ett industriellt kök, med släta luckor, rostfria vitvaror, betonggolv och en köksö
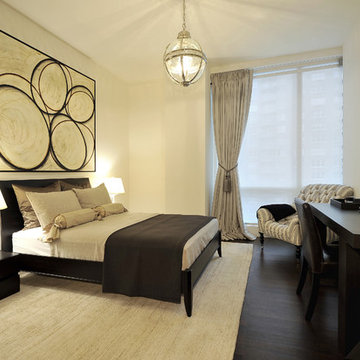
Peter Krupenye Photography
Inspiration för ett mellanstort funkis gästrum, med beige väggar och mörkt trägolv
Inspiration för ett mellanstort funkis gästrum, med beige väggar och mörkt trägolv
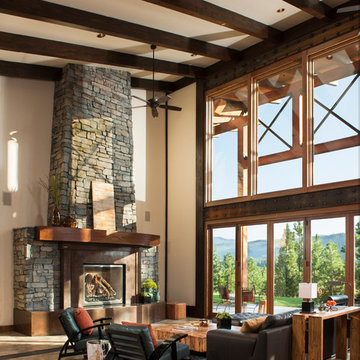
Foto på ett rustikt allrum med öppen planlösning, med beige väggar, en standard öppen spis och en spiselkrans i sten
Högt i tak: foton, design och inspiration
21



















