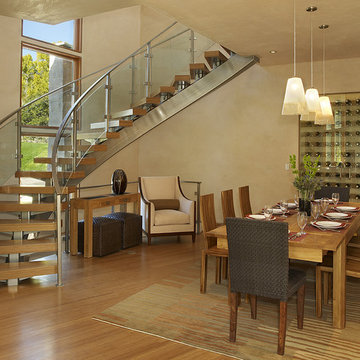Högt i tak: foton, design och inspiration
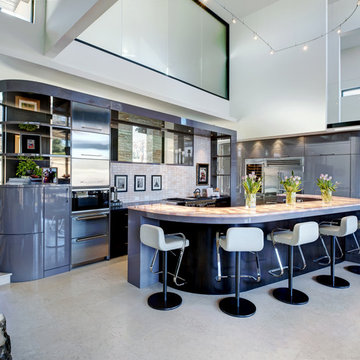
Atlanta modern home designed by Dencity LLC and built by Cablik Enterprises.
Idéer för funkis kök, med rostfria vitvaror
Idéer för funkis kök, med rostfria vitvaror
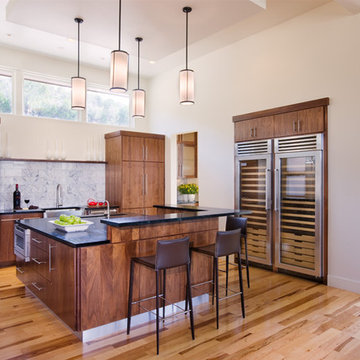
James LaRue Architects, Interiors by Paige Shoberg, Coles Hairston Photography
Idéer för att renovera ett funkis kök, med rostfria vitvaror
Idéer för att renovera ett funkis kök, med rostfria vitvaror
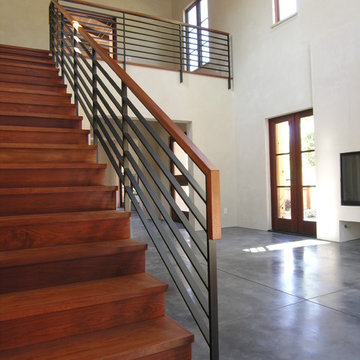
This stair by chadbourne + doss architects incorporates mahogany flooring and a custom steel handrail with a mahogany cap. The warmth of the stair contrasts with the cool concrete floors.
Hitta den rätta lokala yrkespersonen för ditt projekt
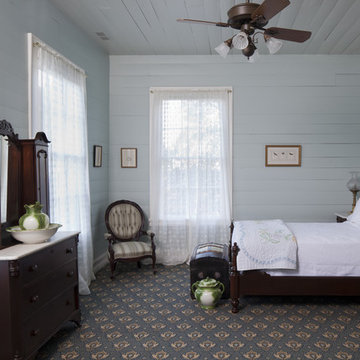
The restoration of a c.1850's plantation house with a compatible addition, pool, pool house, and outdoor kitchen pavilion; project includes historic finishes, refurbished vintage light and plumbing fixtures, antique furniture, custom cabinetry and millwork, encaustic tile, new and vintage reproduction appliances, and historic reproduction carpets and drapes.
© Copyright 2011, Rick Patrick Photography
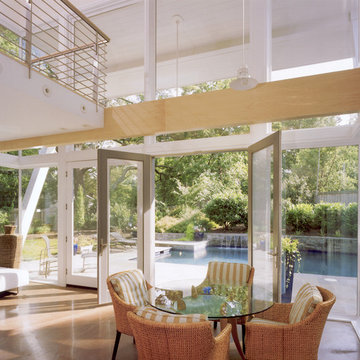
The pool house introduced a vaulted metal roof, which was repeated in the stone wall capturing the pool and the roof of the dining pavilion. The curves tied the new elements of the landscape together as well as softened the lines of the structure.
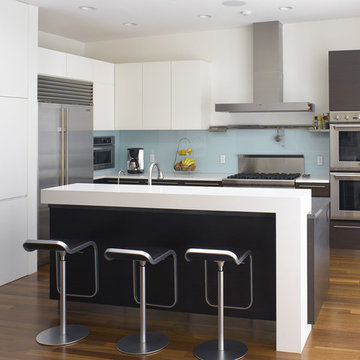
Levy Art & Architecture
Ken Gutmaker Photography
Foto på ett funkis kök, med rostfria vitvaror
Foto på ett funkis kök, med rostfria vitvaror
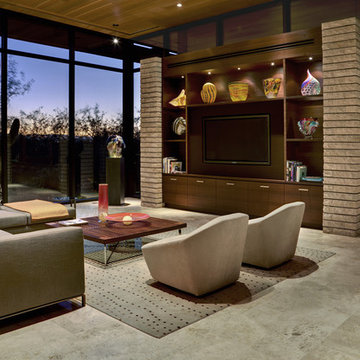
Our client initially asked us to assist with selecting materials and designing a guest bath for their new Tucson home. Our scope of work progressively expanded into interior architecture and detailing, including the kitchen, baths, fireplaces, stair, custom millwork, doors, guardrails, and lighting for the residence – essentially everything except the furniture. The home is loosely defined by a series of thick, parallel walls supporting planar roof elements floating above the desert floor. Our approach was to not only reinforce the general intentions of the architecture but to more clearly articulate its meaning. We began by adopting a limited palette of desert neutrals, providing continuity to the uniquely differentiated spaces. Much of the detailing shares a common vocabulary, while numerous objects (such as the elements of the master bath – each operating on their own terms) coalesce comfortably in the rich compositional language.
Photo Credit: William Lesch
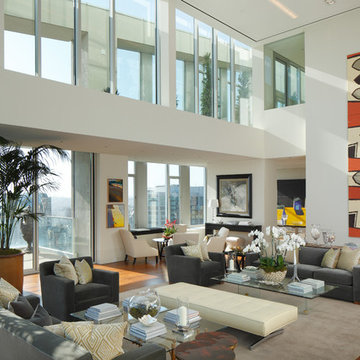
Inspiration för mycket stora moderna vardagsrum, med vita väggar
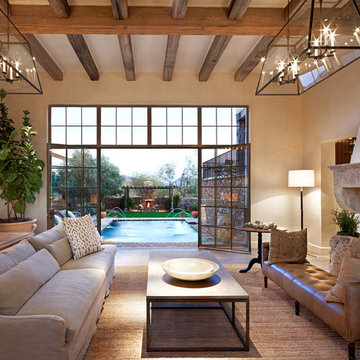
Living room looking to pool and fireplace trellis
Inspiration för medelhavsstil vardagsrum, med beige väggar och en standard öppen spis
Inspiration för medelhavsstil vardagsrum, med beige väggar och en standard öppen spis
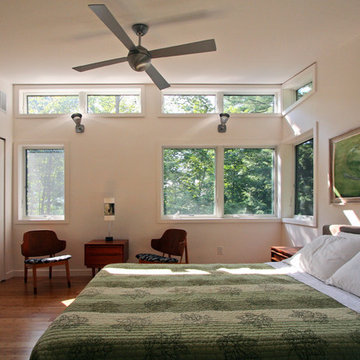
BERKSHIRE HOUSE
Location: West Stockbridge, MA
Completion Date: 2007
Size: 2,227 sf
Typology Series: L Series
Modules: 6 Boxes & Butterfly Roof
Program:
o Bedrooms: 3
o Baths: 2
o Features: Media Room, Roof Deck, Outdoor Fireplace, Screen Porch
o Environmentally Friendly Features: Geothermal Heating/Cooling System
Materials:
o Exterior: Cedar Siding, Cement Board Panels, Galvalume Metal Roof, Ipe Wood Decking
o Interior: Bamboo Flooring, Caesar Stone Countertops, Slate Bathroom Floors, Cherry Cabinets, Aluminum Clad Wood Windows with Low E, Insulated Glass, Hot Rolled Black Steel Cladding
Project Description:
A modification of the 2-Bar Bridge, L Series typology, the Berkshire House is a further development of the original concept for the Dwell Home.
Architects: Joseph Tanney, Robert Luntz
Project Architect: Brian Thomas
Project Team: Michael MacDonald
Manufacturer: Simplex Industries
Engineers: Lynne Walshaw P.E., Greg Sloditskie
Contractor: Small Building Company
Photographer: © RES4
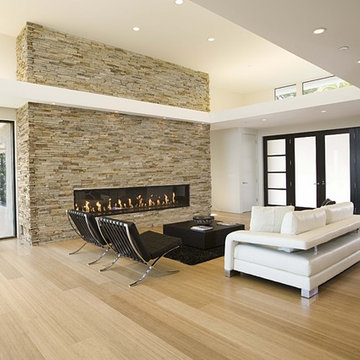
Inredning av ett modernt vardagsrum, med en bred öppen spis, en spiselkrans i sten och bambugolv
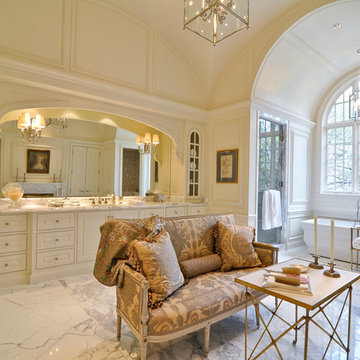
Inspiration för ett stort vintage en-suite badrum, med luckor med upphöjd panel, ett fristående badkar, en dusch i en alkov, marmorgolv, marmorbänkskiva, vita skåp, vita väggar, ett undermonterad handfat, vit kakel, stenhäll, vitt golv och dusch med gångjärnsdörr
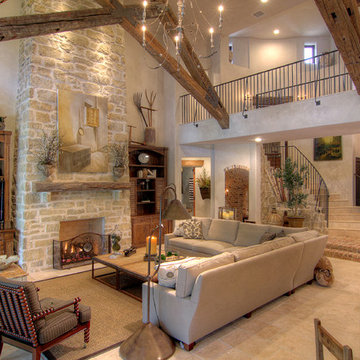
Idéer för medelhavsstil vardagsrum, med beige väggar, en standard öppen spis och en spiselkrans i sten

Custom Home in Dallas (Midway Hollow), Dallas
Idéer för att renovera ett stort vintage allrum med öppen planlösning, med en spiselkrans i trä, brunt golv, vita väggar, mörkt trägolv och en bred öppen spis
Idéer för att renovera ett stort vintage allrum med öppen planlösning, med en spiselkrans i trä, brunt golv, vita väggar, mörkt trägolv och en bred öppen spis
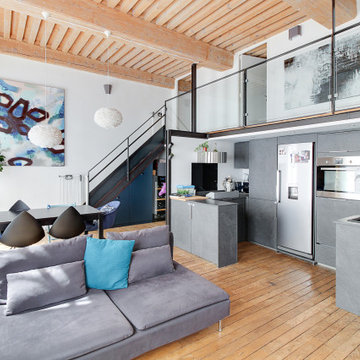
Inspiration för ett funkis grå grått u-kök, med släta luckor, grå skåp, rostfria vitvaror, mellanmörkt trägolv, en halv köksö och brunt golv
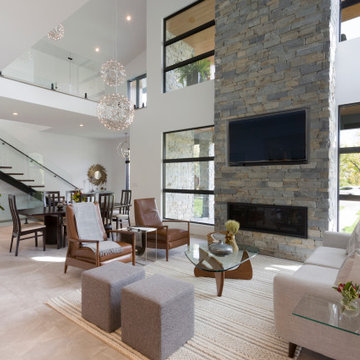
This new two story home was an infill home in an established, sought after neighborhood with a stunning river view.
Although not huge in stature, this home is huge on presence with a modern cottage look featuring three two story columns clad in natural longboard and stone, grey earthtone acrylic stucco, staggered roofline, and the typography of the lot allowed for exquisite natural landscaping.
Inside is equally impressive with features including:
- Radiant heat floors on main level, covered by engineered hardwoods and 2' x 4' travertini Lexus tile
- Grand entry with custom staircase
- Two story open concept living, dining and kitchen areas
- Large, fully appointed butler's pantry
- Glass encased wine feature wall
- Show stopping two story fireplace
- Custom lighting indoors and out for stunning evening illumination
- Large 2nd floor balcony with views of the river.
- R-value of this new build was increased to improve efficiencies by using acrylic stucco, upgraded over rigid insulation and using sprayfoam on the interior walls.

Inredning av en klassisk stor matplats med öppen planlösning, med vita väggar, marmorgolv, en standard öppen spis, en spiselkrans i sten och brunt golv

Idéer för mycket stora vintage allrum med öppen planlösning, med vita väggar, ljust trägolv, en standard öppen spis, en spiselkrans i trä, en väggmonterad TV och beiget golv
Högt i tak: foton, design och inspiration
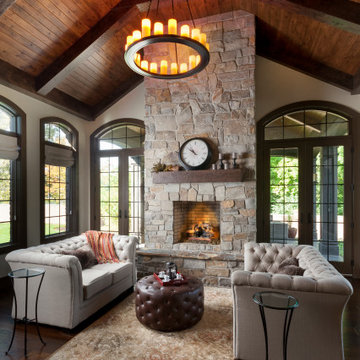
Idéer för stora rustika allrum med öppen planlösning, med ett finrum, vita väggar, mellanmörkt trägolv, en standard öppen spis, en spiselkrans i sten och brunt golv
69



















