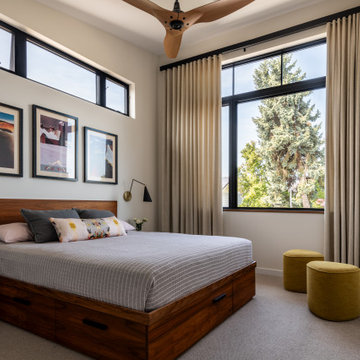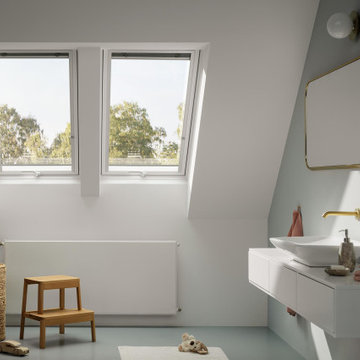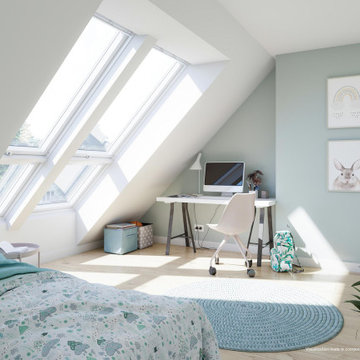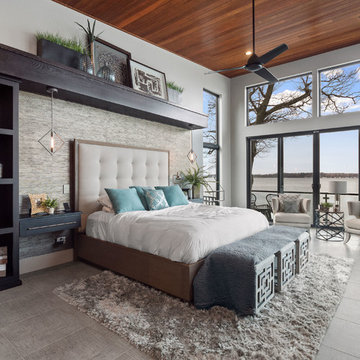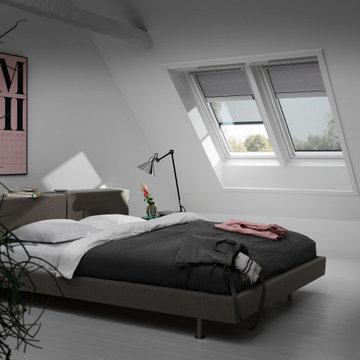Högt i tak: foton, design och inspiration
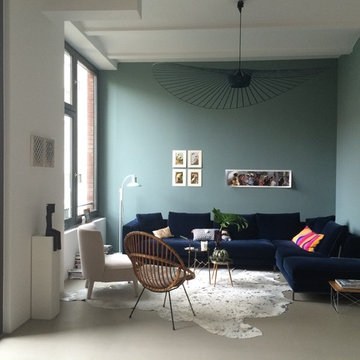
Samtsofa mit Ausblick
Inredning av ett modernt litet allrum med öppen planlösning, med flerfärgade väggar
Inredning av ett modernt litet allrum med öppen planlösning, med flerfärgade väggar

Bright, white kitchen
Werner Straube
Inspiration för mellanstora klassiska kök med matplatser, med vita väggar, mörkt trägolv och brunt golv
Inspiration för mellanstora klassiska kök med matplatser, med vita väggar, mörkt trägolv och brunt golv

Foto på ett mellanstort funkis grå parallellkök, med en undermonterad diskho, släta luckor, grå skåp, stänkskydd med metallisk yta, spegel som stänkskydd, integrerade vitvaror, mellanmörkt trägolv, en halv köksö och brunt golv
Hitta den rätta lokala yrkespersonen för ditt projekt

Exempel på en klassisk matplats med öppen planlösning, med vita väggar och grått golv

Nestled into a hillside, this timber-framed family home enjoys uninterrupted views out across the countryside of the North Downs. A newly built property, it is an elegant fusion of traditional crafts and materials with contemporary design.
Our clients had a vision for a modern sustainable house with practical yet beautiful interiors, a home with character that quietly celebrates the details. For example, where uniformity might have prevailed, over 1000 handmade pegs were used in the construction of the timber frame.
The building consists of three interlinked structures enclosed by a flint wall. The house takes inspiration from the local vernacular, with flint, black timber, clay tiles and roof pitches referencing the historic buildings in the area.
The structure was manufactured offsite using highly insulated preassembled panels sourced from sustainably managed forests. Once assembled onsite, walls were finished with natural clay plaster for a calming indoor living environment.
Timber is a constant presence throughout the house. At the heart of the building is a green oak timber-framed barn that creates a warm and inviting hub that seamlessly connects the living, kitchen and ancillary spaces. Daylight filters through the intricate timber framework, softly illuminating the clay plaster walls.
Along the south-facing wall floor-to-ceiling glass panels provide sweeping views of the landscape and open on to the terrace.
A second barn-like volume staggered half a level below the main living area is home to additional living space, a study, gym and the bedrooms.
The house was designed to be entirely off-grid for short periods if required, with the inclusion of Tesla powerpack batteries. Alongside underfloor heating throughout, a mechanical heat recovery system, LED lighting and home automation, the house is highly insulated, is zero VOC and plastic use was minimised on the project.
Outside, a rainwater harvesting system irrigates the garden and fields and woodland below the house have been rewilded.
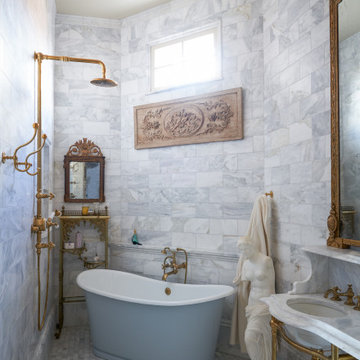
For Decorations Lucullus it’s always about listening to the client, but when the project is a historical property, it is about listening carefully to the spirit of the rooms as well. All style is part alchemy, a bit of conjuring and nerves of steel to accept what is honestly appropriate. These lovely old rooms had lived a very grand past. Miraculously the owner was open to the challenge of trying, just for fun, to see if that past could be recaptured without compromising present-day comforts. We all learned in the process that the old can be as luxuriously commodious as anything the “modern” can promise.
Reload the page to not see this specific ad anymore

Idéer för ett mycket stort klassiskt allrum med öppen planlösning, med ljust trägolv, vita väggar, en standard öppen spis, en spiselkrans i trä, en väggmonterad TV och beiget golv
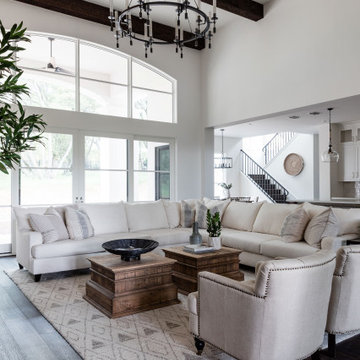
Bild på ett mycket stort medelhavsstil allrum med öppen planlösning, med vita väggar, mörkt trägolv och brunt golv
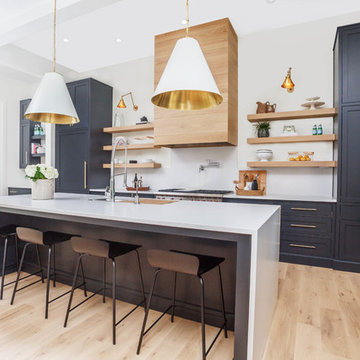
Inspiration för klassiska vitt parallellkök, med en undermonterad diskho, skåp i shakerstil, svarta skåp, vitt stänkskydd, stänkskydd i sten, rostfria vitvaror, ljust trägolv, en köksö och beiget golv
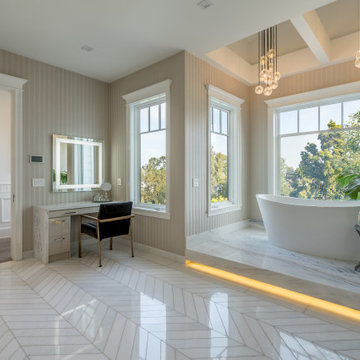
Inspiration för ett vintage vit vitt badrum, med släta luckor, grå skåp, ett fristående badkar, beige väggar och vitt golv

Idéer för ett avskilt, stort lantligt vit linjärt kök, med en rustik diskho, vita skåp, stänkskydd i sten, mellanmörkt trägolv, en köksö, brunt golv, luckor med infälld panel, marmorbänkskiva, grått stänkskydd och integrerade vitvaror
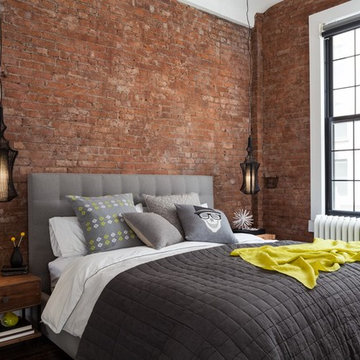
We removed the plaster throughout the apartment to expose the beautiful brick underneath. This enhanced the industrial loft feel and showcased its' character. Photos: Seth Caplan
Reload the page to not see this specific ad anymore

Nathan Lanham Photography
Idéer för ett mycket stort klassiskt allrum med öppen planlösning, med vita väggar, mellanmörkt trägolv, en standard öppen spis, en spiselkrans i sten och beiget golv
Idéer för ett mycket stort klassiskt allrum med öppen planlösning, med vita väggar, mellanmörkt trägolv, en standard öppen spis, en spiselkrans i sten och beiget golv
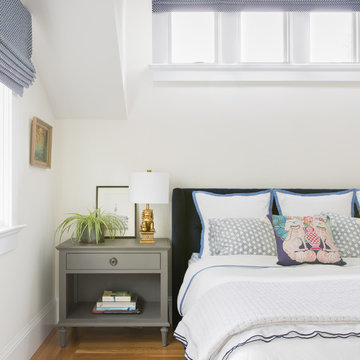
Photo by Suzanna Scott
Inspiration för ett mellanstort vintage huvudsovrum, med vita väggar och mellanmörkt trägolv
Inspiration för ett mellanstort vintage huvudsovrum, med vita väggar och mellanmörkt trägolv
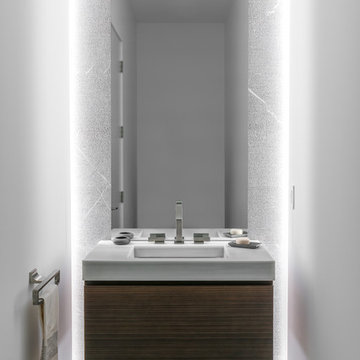
Inspiration för ett funkis toalett, med grå kakel, grå väggar, ett väggmonterat handfat och beiget golv
Högt i tak: foton, design och inspiration
Reload the page to not see this specific ad anymore
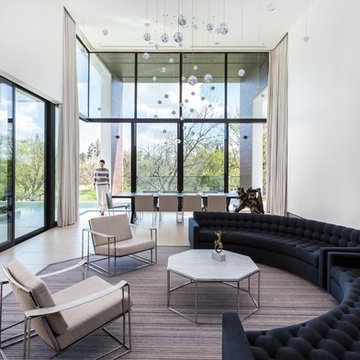
Kat Alves
Inspiration för moderna allrum med öppen planlösning, med vita väggar, en väggmonterad TV och beiget golv
Inspiration för moderna allrum med öppen planlösning, med vita väggar, en väggmonterad TV och beiget golv
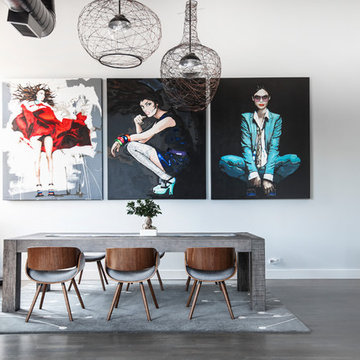
Idéer för industriella matplatser med öppen planlösning, med vita väggar, mörkt trägolv och brunt golv
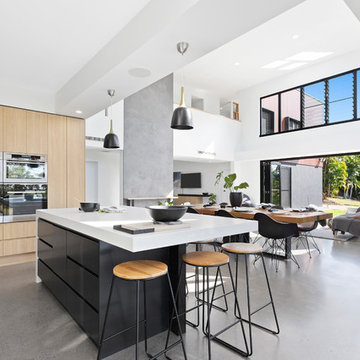
Real Property Photography.
Kitchen by Kitchens R Us
This large kitchen island is the perfect space to whip up a feast or to sit and chat with the kids over breakfast and the fully integrated coffee machine, microwave and dishwashers keeps the space stylish and minimalist.
93



















