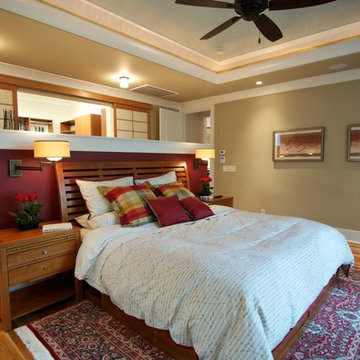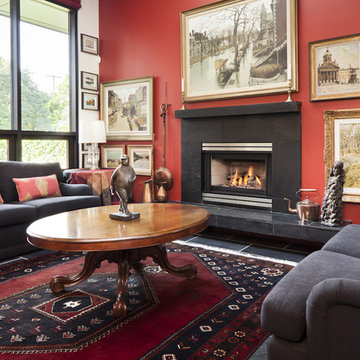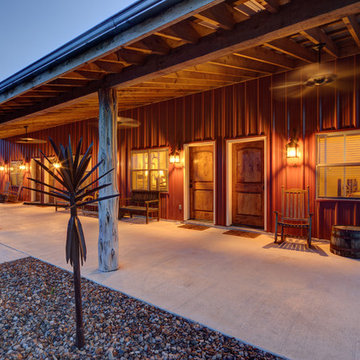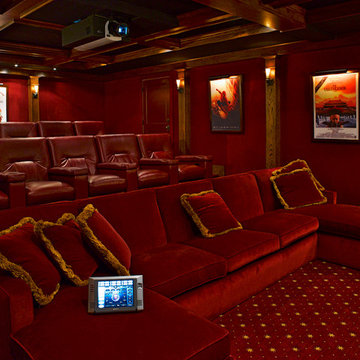Röda väggar: foton, design och inspiration
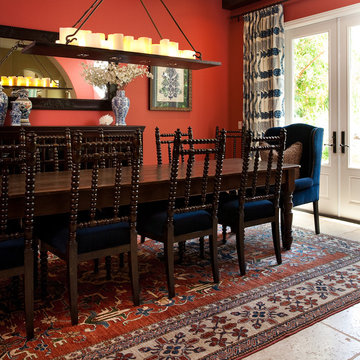
By: Blackband Design www.blackbanddesign.com 949.872.2234
Inredning av en medelhavsstil matplats, med röda väggar
Inredning av en medelhavsstil matplats, med röda väggar
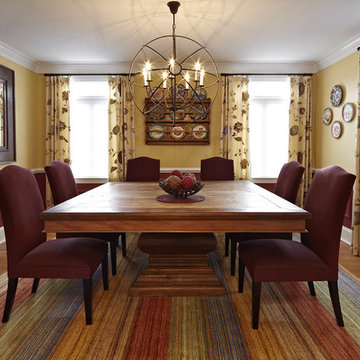
Photograph by Greg Powers
Inspiration för en eklektisk matplats, med flerfärgade väggar
Inspiration för en eklektisk matplats, med flerfärgade väggar

Photography-Hedrich Blessing
Glass House:
The design objective was to build a house for my wife and three kids, looking forward in terms of how people live today. To experiment with transparency and reflectivity, removing borders and edges from outside to inside the house, and to really depict “flowing and endless space”. To construct a house that is smart and efficient in terms of construction and energy, both in terms of the building and the user. To tell a story of how the house is built in terms of the constructability, structure and enclosure, with the nod to Japanese wood construction in the method in which the concrete beams support the steel beams; and in terms of how the entire house is enveloped in glass as if it was poured over the bones to make it skin tight. To engineer the house to be a smart house that not only looks modern, but acts modern; every aspect of user control is simplified to a digital touch button, whether lights, shades/blinds, HVAC, communication/audio/video, or security. To develop a planning module based on a 16 foot square room size and a 8 foot wide connector called an interstitial space for hallways, bathrooms, stairs and mechanical, which keeps the rooms pure and uncluttered. The base of the interstitial spaces also become skylights for the basement gallery.
This house is all about flexibility; the family room, was a nursery when the kids were infants, is a craft and media room now, and will be a family room when the time is right. Our rooms are all based on a 16’x16’ (4.8mx4.8m) module, so a bedroom, a kitchen, and a dining room are the same size and functions can easily change; only the furniture and the attitude needs to change.
The house is 5,500 SF (550 SM)of livable space, plus garage and basement gallery for a total of 8200 SF (820 SM). The mathematical grid of the house in the x, y and z axis also extends into the layout of the trees and hardscapes, all centered on a suburban one-acre lot.
Hitta den rätta lokala yrkespersonen för ditt projekt

Warm and welcoming Scarsdale living room. Interior decoration by Barbara Feinstein, B Fein Interiors. Rug from Safavieh. Custom ottoman, B Fein Interiors Private Label.
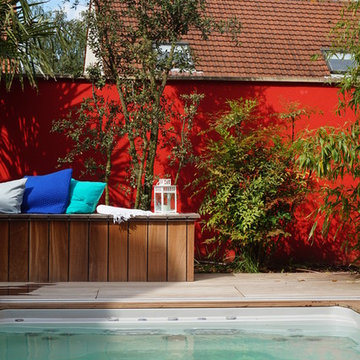
Architectes d'intérieur : ADC l'atelier d'à côté Amandine Branji et Pauline Keo - Paysagisme : Studio In Situ
Inredning av en modern mellanstor pool på baksidan av huset, med trädäck
Inredning av en modern mellanstor pool på baksidan av huset, med trädäck
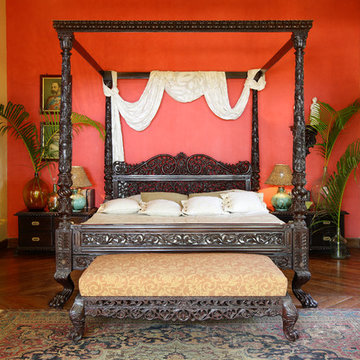
Bedroom with carved rosewood Anglo-Indian four poster bed, carved ottoman and reclaimed teak colonial bedside tables.
For inquiries please contact us at sales@therajcompany.com

the deck
The deck is an outdoor room with a high awning roof built over. This dramatic roof gives one the feeling of being outside under the sky and yet still sheltered from the rain. The awning roof is freestanding to allow hot summer air to escape and to simplify construction. The architect designed the kitchen as a sculpture. It is also very practical and makes the most out of economical materials.
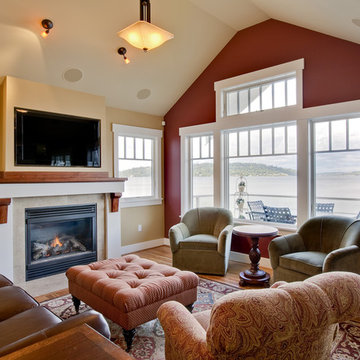
photo by Scott Chytil Photography
Bild på ett vintage allrum, med röda väggar, mellanmörkt trägolv, en standard öppen spis och en väggmonterad TV
Bild på ett vintage allrum, med röda väggar, mellanmörkt trägolv, en standard öppen spis och en väggmonterad TV
Medelhavsstil inredning av ett vit vitt l-kök, med en integrerad diskho, skåp i mellenmörkt trä, vitt stänkskydd, stänkskydd i mosaik, färgglada vitvaror, en köksö och beiget golv
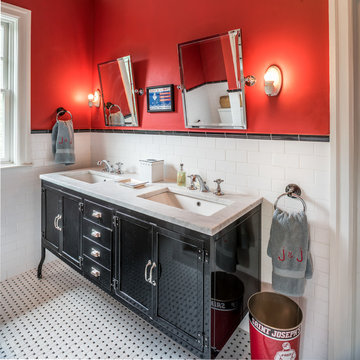
Angle Eye Photography
Eklektisk inredning av ett badrum för barn, med svarta skåp, svart och vit kakel, vit kakel, tunnelbanekakel, röda väggar, ett undermonterad handfat, marmorbänkskiva och skåp i shakerstil
Eklektisk inredning av ett badrum för barn, med svarta skåp, svart och vit kakel, vit kakel, tunnelbanekakel, röda väggar, ett undermonterad handfat, marmorbänkskiva och skåp i shakerstil
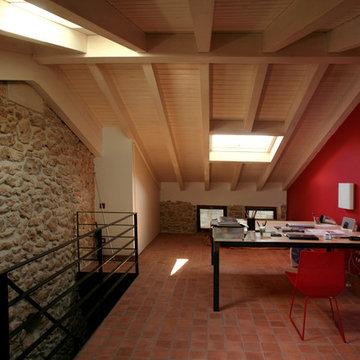
Dani Powell
Inspiration för mellanstora medelhavsstil hemmabibliotek, med flerfärgade väggar och klinkergolv i terrakotta
Inspiration för mellanstora medelhavsstil hemmabibliotek, med flerfärgade väggar och klinkergolv i terrakotta
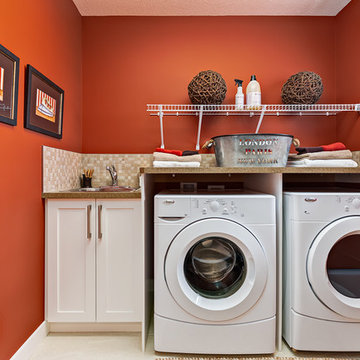
Inspiration för mellanstora klassiska linjära tvättstugor enbart för tvätt, med en nedsänkt diskho, skåp i shakerstil, vita skåp, röda väggar och en tvättmaskin och torktumlare bredvid varandra
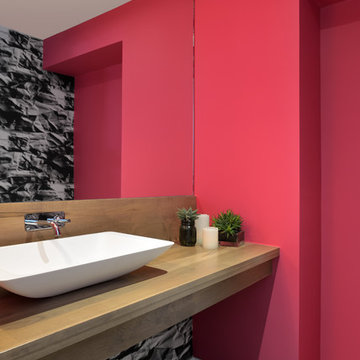
Toronto’s Upside Development completed this interior contemporary remodeling project. Nestled in Oakville’s tree lined ravine, a mid-century home was discovered by new owners returning from Europe. A modern Renovation with a Scandinavian flare unique to the area was envisioned and achieved.
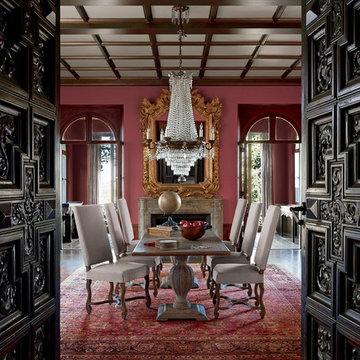
Looking for a beautiful way to express your personal style? Pratt & Lambert® Accolade® Interior Paint + Primer, our finest interior paint, is formulated to go on smoothly and provide a rich, luxurious coating for a beautiful, stunning finish. The 100% acrylic formula is durable and easy to maintain. Accolade®. Trusted performance, proven results.
Colors Featured:
Wall: River Rouge 4-18
Trim: Garnet Jewel CL048
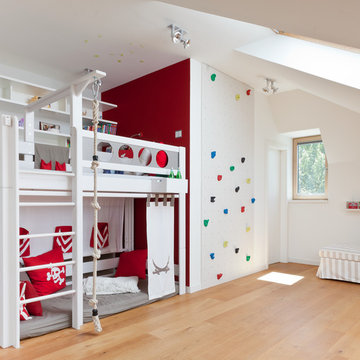
Thorsten Kern | KERN.Fotografie // Text | word©onsume // Tix Media@Home - Kunstlicht - Schüler Raumausstattung - Tischlerei Stüttgen - Schneider Elektro - Uli Koenen De Breuyn - archicraft
Röda väggar: foton, design och inspiration
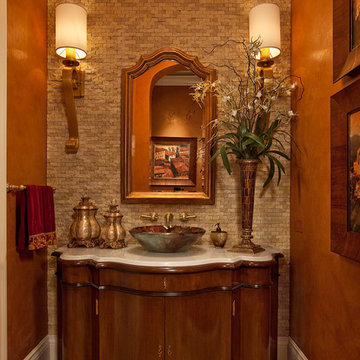
Inspiration för medelhavsstil vitt toaletter, med ett fristående handfat, skåp i mörkt trä, beige kakel och stenkakel
4



















