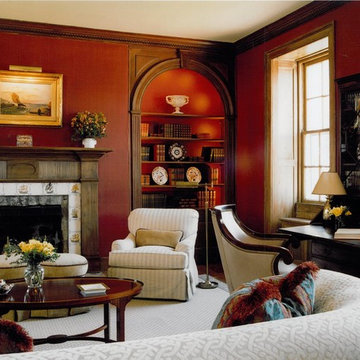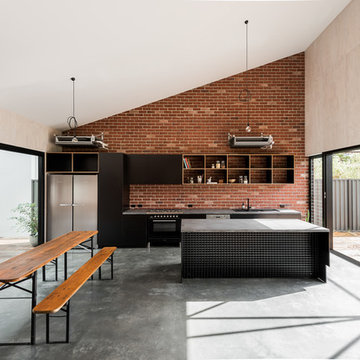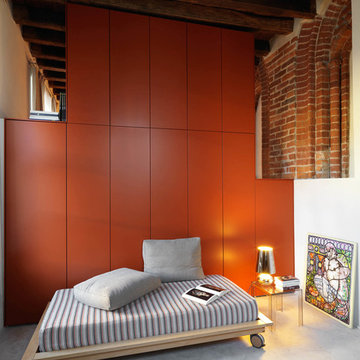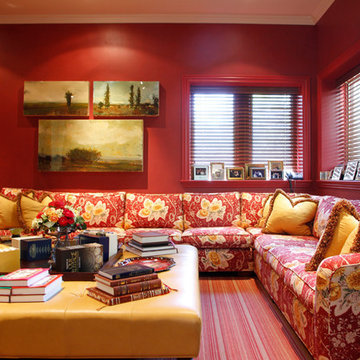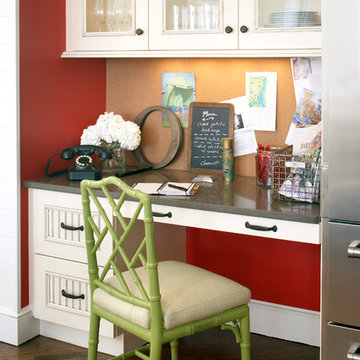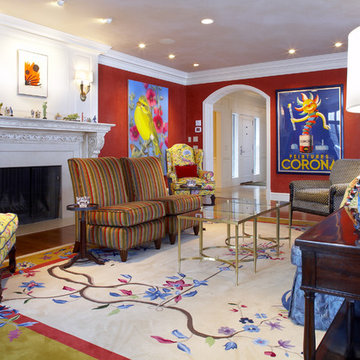Röda väggar: foton, design och inspiration
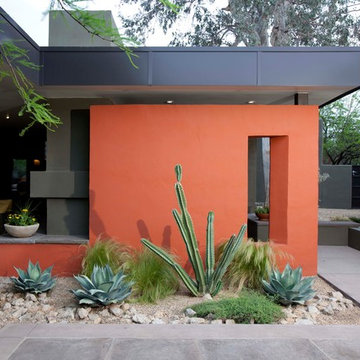
Orange walls showcase sculptural plantings. Photo by Michael Woodall
Idéer för funkis oranga hus, med allt i ett plan
Idéer för funkis oranga hus, med allt i ett plan
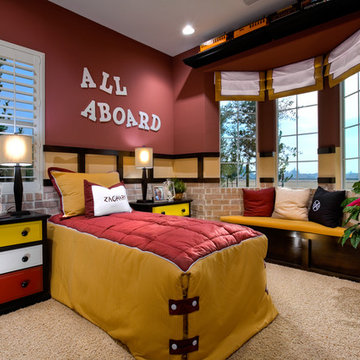
A repurposed nightstand is a colorful addition to this boy’s room, which is given a train theme with just a few colorful pieces. Table lamps warm up the room and provide added ambiance.
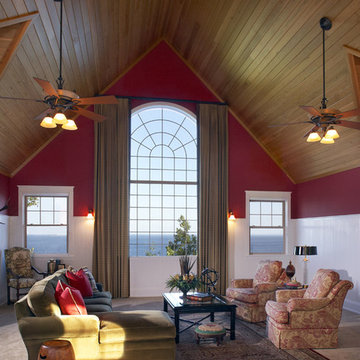
Gabberts Design Studio
Photography by Jill Greer
Idéer för ett klassiskt vardagsrum, med röda väggar
Idéer för ett klassiskt vardagsrum, med röda väggar
Hitta den rätta lokala yrkespersonen för ditt projekt

Exempel på ett mellanstort klassiskt hemmagym med klättervägg, med gröna väggar och mellanmörkt trägolv
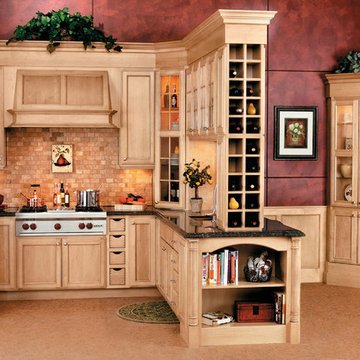
Idéer för ett klassiskt kök, med luckor med infälld panel, skåp i ljust trä, beige stänkskydd, stänkskydd i stenkakel och rostfria vitvaror
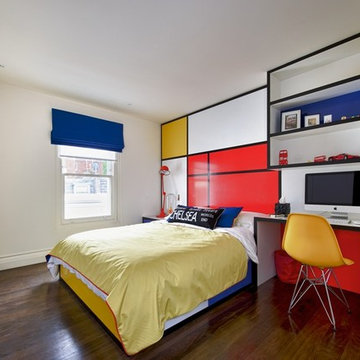
MJF Studio Photo
Inspiration för ett funkis sovrum, med flerfärgade väggar och mörkt trägolv
Inspiration för ett funkis sovrum, med flerfärgade väggar och mörkt trägolv
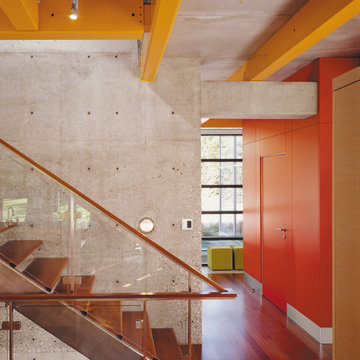
Photography-Hedrich Blessing
Glass House:
The design objective was to build a house for my wife and three kids, looking forward in terms of how people live today. To experiment with transparency and reflectivity, removing borders and edges from outside to inside the house, and to really depict “flowing and endless space”. To construct a house that is smart and efficient in terms of construction and energy, both in terms of the building and the user. To tell a story of how the house is built in terms of the constructability, structure and enclosure, with the nod to Japanese wood construction in the method in which the concrete beams support the steel beams; and in terms of how the entire house is enveloped in glass as if it was poured over the bones to make it skin tight. To engineer the house to be a smart house that not only looks modern, but acts modern; every aspect of user control is simplified to a digital touch button, whether lights, shades/blinds, HVAC, communication/audio/video, or security. To develop a planning module based on a 16 foot square room size and a 8 foot wide connector called an interstitial space for hallways, bathrooms, stairs and mechanical, which keeps the rooms pure and uncluttered. The base of the interstitial spaces also become skylights for the basement gallery.
This house is all about flexibility; the family room, was a nursery when the kids were infants, is a craft and media room now, and will be a family room when the time is right. Our rooms are all based on a 16’x16’ (4.8mx4.8m) module, so a bedroom, a kitchen, and a dining room are the same size and functions can easily change; only the furniture and the attitude needs to change.
The house is 5,500 SF (550 SM)of livable space, plus garage and basement gallery for a total of 8200 SF (820 SM). The mathematical grid of the house in the x, y and z axis also extends into the layout of the trees and hardscapes, all centered on a suburban one-acre lot.
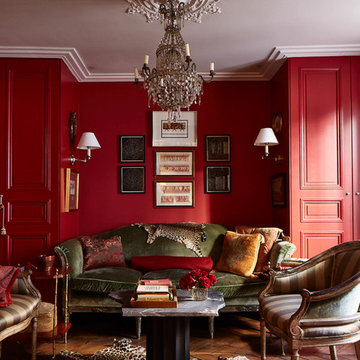
photographer : Idha Lindhag
Idéer för att renovera ett mellanstort vintage separat vardagsrum, med röda väggar, mellanmörkt trägolv och ett finrum
Idéer för att renovera ett mellanstort vintage separat vardagsrum, med röda väggar, mellanmörkt trägolv och ett finrum
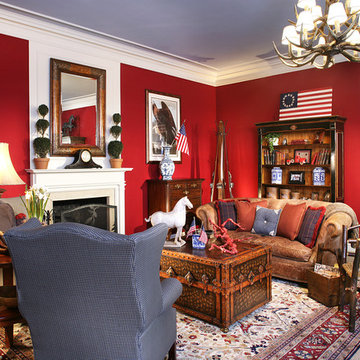
Photography: Peter Rymwid
Klassisk inredning av ett vardagsrum, med röda väggar och en standard öppen spis
Klassisk inredning av ett vardagsrum, med röda väggar och en standard öppen spis
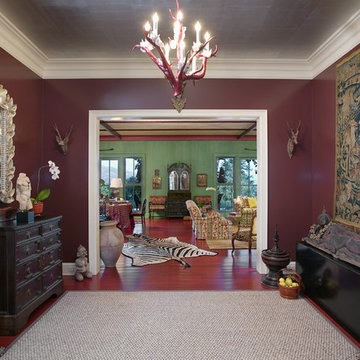
Tropical plantation architecture was the inspiration for this hilltop Montecito home. The plan objective was to showcase the owners' furnishings and collections while slowly unveiling the coastline and mountain views. A playful combination of colors and textures capture the spirit of island life and the eclectic tastes of the client.

Salon in a Beaux Arts style townhouse. Client wanted Louis XVI meets contemporary. Custom furniture by Inson Wood and Herve Van der Straeten. Art by Jeff Koons. Photo by Nick Johnson.
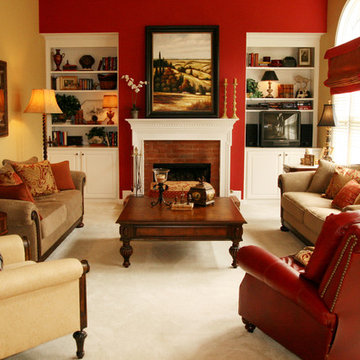
Inspiration för klassiska allrum, med röda väggar, heltäckningsmatta, en standard öppen spis, en spiselkrans i tegelsten, en fristående TV och beiget golv
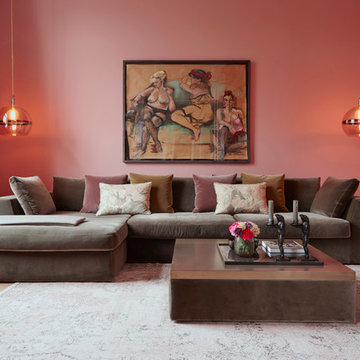
Misha Vetter Fotografie
Inredning av ett klassiskt vardagsrum, med mellanmörkt trägolv, brunt golv och rosa väggar
Inredning av ett klassiskt vardagsrum, med mellanmörkt trägolv, brunt golv och rosa väggar
Röda väggar: foton, design och inspiration
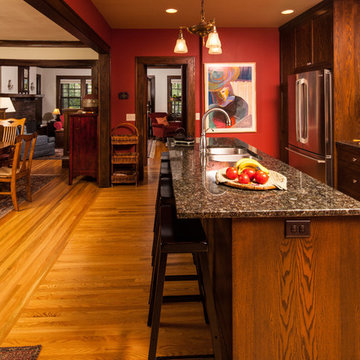
This kitchen was designed to have a good flow of traffic and be open to the rest of the house. As you can see the dinning room arch way was been opened up quite a bit allowing for an island. This was achieved by preserving the original trim in the dinning room and matching trim profiles/stain color in the kitchen. The cabinets have the look of the original cabinet's, but the functionality of a new modern day cabinet. For many of us who live in the city we prefer the charm of an older home but the features of a new home.
Photos by: Benjamin Clasen
8



















