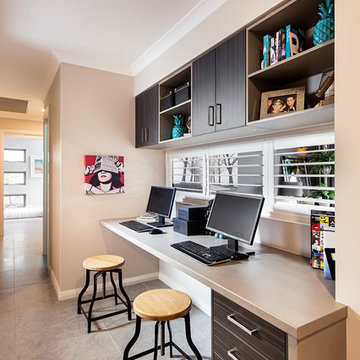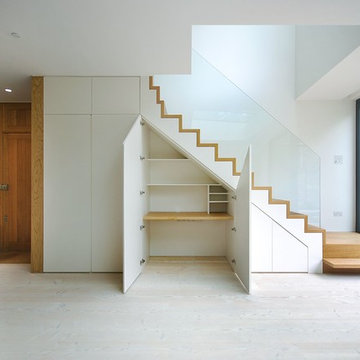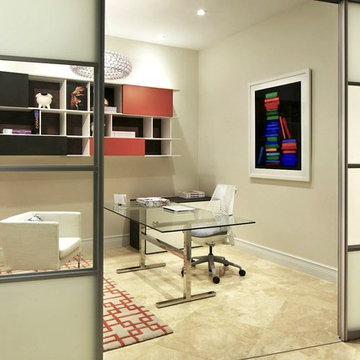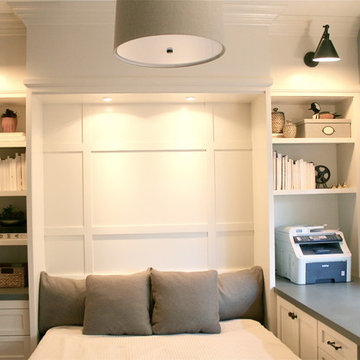337 663 foton på arbetsrum
Sortera efter:
Budget
Sortera efter:Populärt i dag
1781 - 1800 av 337 663 foton

The staircase combines a custom walnut millwork screen and industrial steel detailing. Below the stairs, we designed a built in workspace.
© Joe Fletcher Photography
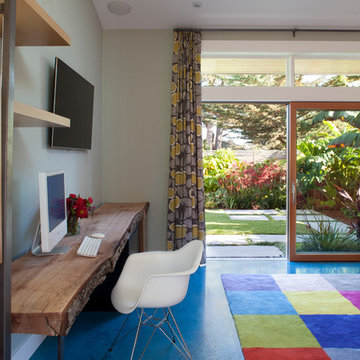
Paul Dyer
Inredning av ett modernt arbetsrum, med grå väggar, betonggolv och blått golv
Inredning av ett modernt arbetsrum, med grå väggar, betonggolv och blått golv
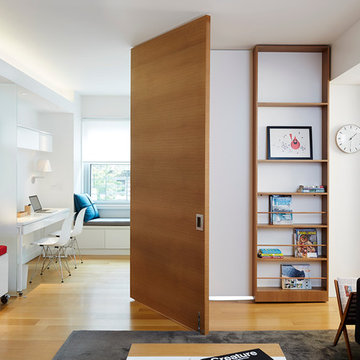
Exempel på ett mellanstort modernt hemmastudio, med vita väggar, mellanmörkt trägolv och ett fristående skrivbord
Hitta den rätta lokala yrkespersonen för ditt projekt
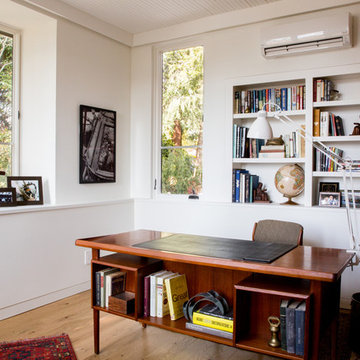
The existing porch was converted into a new office with exposed brick and recessed built in bookshelves. The open front desk with book shelves complement the shelves in the wall behind. Photo by Lisa Shires.
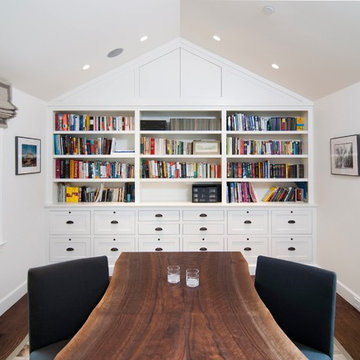
An extensive renovation and addition to a prominent residence, WDA designed a large 2-story addition and basement that met our clients aspirations for doubling the size of the original home, modernizing its interior and improving functionality. Taking aesthetic cues from the existing house, the project seamlessly blends the old and new, organizing the complex program into a harmonious environment.
Photo Credit: ©Precision Cabinets
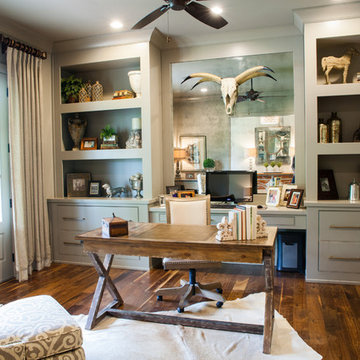
Addison Hill Photography
Inredning av ett lantligt hemmabibliotek, med mörkt trägolv och ett fristående skrivbord
Inredning av ett lantligt hemmabibliotek, med mörkt trägolv och ett fristående skrivbord
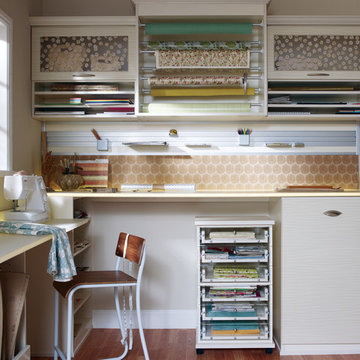
Craft Room with Lighted Countertop
Idéer för ett stort klassiskt hobbyrum, med vita väggar, ljust trägolv och ett inbyggt skrivbord
Idéer för ett stort klassiskt hobbyrum, med vita väggar, ljust trägolv och ett inbyggt skrivbord
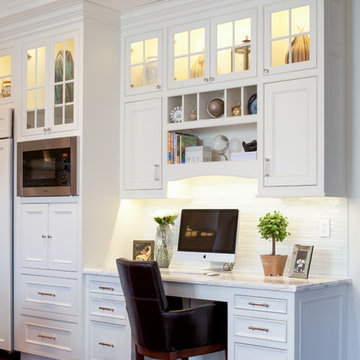
Built-in work station in open concept kitchen and dining room remodel.
Custom white cabinets with glass front doors and built-in lighting. Custom storage nooks and hidden electrical outlets. Hardwood floors, white trim and copper coffered ceiling.
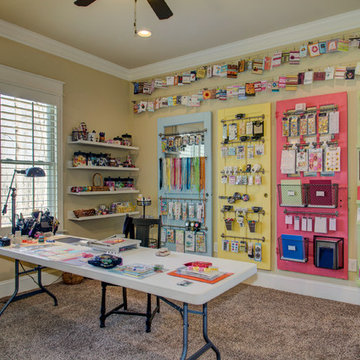
Collins Design-Build, Inc.
Inspiration för klassiska hobbyrum, med beige väggar, heltäckningsmatta och ett fristående skrivbord
Inspiration för klassiska hobbyrum, med beige väggar, heltäckningsmatta och ett fristående skrivbord
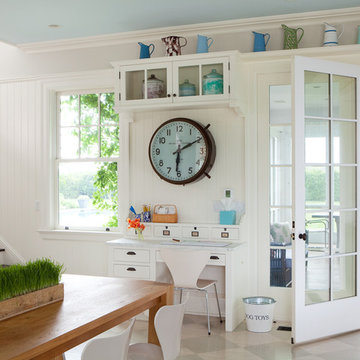
Roger Davies Photography
Foto på ett litet vintage hemmabibliotek, med vita väggar, målat trägolv och ett inbyggt skrivbord
Foto på ett litet vintage hemmabibliotek, med vita väggar, målat trägolv och ett inbyggt skrivbord
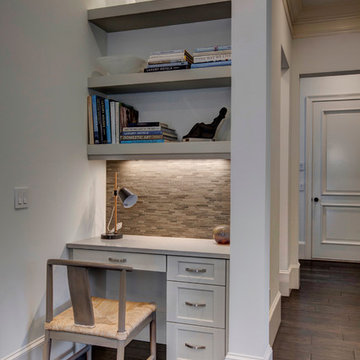
Michael Lowry Photography
Idéer för ett litet klassiskt arbetsrum, med vita väggar, ett inbyggt skrivbord och mörkt trägolv
Idéer för ett litet klassiskt arbetsrum, med vita väggar, ett inbyggt skrivbord och mörkt trägolv
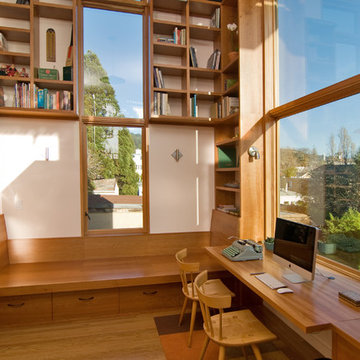
Shawn-Paul Luchin Photography
Exempel på ett mellanstort modernt hemmabibliotek, med vita väggar, mellanmörkt trägolv och ett inbyggt skrivbord
Exempel på ett mellanstort modernt hemmabibliotek, med vita väggar, mellanmörkt trägolv och ett inbyggt skrivbord
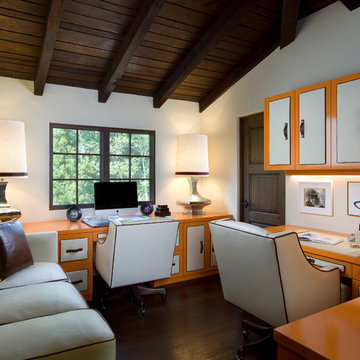
Architecture and Interior Design Photography by Ken Hayden
Inspiration för ett litet funkis hemmabibliotek, med beige väggar, mörkt trägolv och ett inbyggt skrivbord
Inspiration för ett litet funkis hemmabibliotek, med beige väggar, mörkt trägolv och ett inbyggt skrivbord
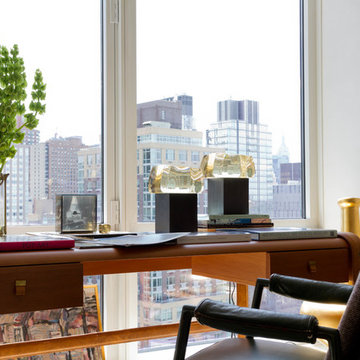
Le Bureau Prive - Home Office designed by Raji Radhakrishnan/Raji RM & Associates at the 2012 Kips Bay Show House. Photography by Rikki Snyder.
After Photo - of the room we transformed as a home office at the 2012 Kips Bay Show House. A small room with a nice city view but little else. The room's small size and awkward wall indentations on all three sides was definitely a challenge!
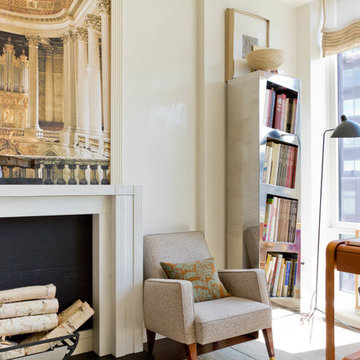
Le Bureau Prive - Home Office designed by Raji Radhakrishnan/Raji RM & Associates at the 2012 Kips Bay Show House. Photography by Rikki Snyder.
After Photo - of the room we transformed as a home office at the 2012 Kips Bay Show House. A small room with a nice city view but little else. The room's small size and awkward wall indentations on all three sides was definitely a challenge!
337 663 foton på arbetsrum
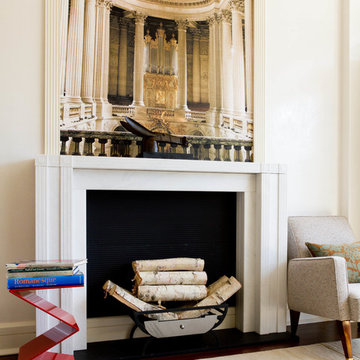
Le Bureau Prive - a home office designed by Raji Radhakrishnan/Raji RM & Associates at the 2012 Kips Bay Show House, NYC. Photography by Rikki Snyder
After Photo - of the room we transformed as a home office at the 2012 Kips Bay Show House. A small room with a nice city view but little else. The room's small size and awkward wall indentations on all three sides was definitely a challenge!
90
