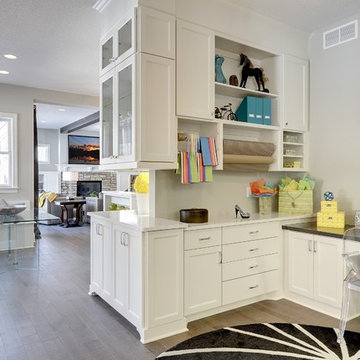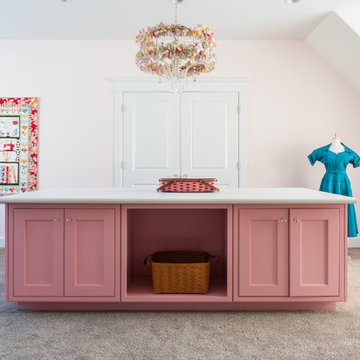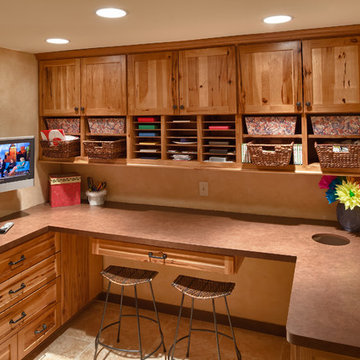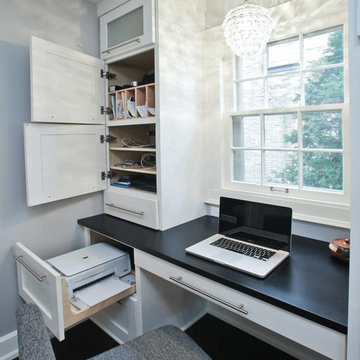338 297 foton på arbetsrum
Sortera efter:
Budget
Sortera efter:Populärt i dag
121 - 140 av 338 297 foton
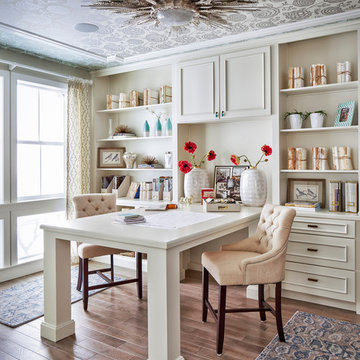
Idéer för att renovera ett vintage arbetsrum, med mellanmörkt trägolv och ett inbyggt skrivbord
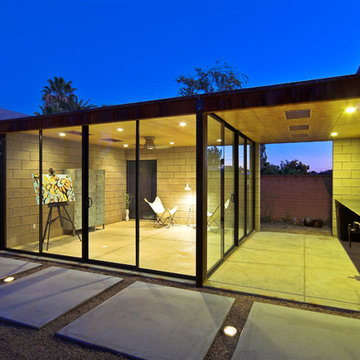
Liam Frederick
Modern inredning av ett litet hemmastudio, med grå väggar och betonggolv
Modern inredning av ett litet hemmastudio, med grå väggar och betonggolv
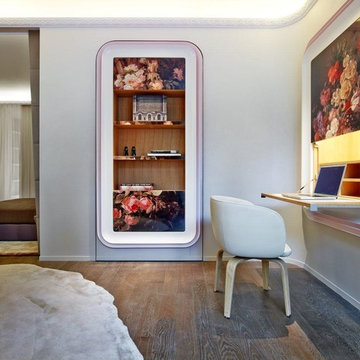
Designed by Ramy Fischler, featuring custom Tai Ping rugs
Eklektisk inredning av ett mellanstort hemmabibliotek, med grå väggar, mörkt trägolv och ett inbyggt skrivbord
Eklektisk inredning av ett mellanstort hemmabibliotek, med grå väggar, mörkt trägolv och ett inbyggt skrivbord
Hitta den rätta lokala yrkespersonen för ditt projekt
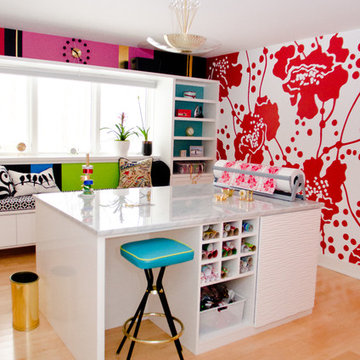
Photography: Pretty Pear Photography
Designer: Susan Martin-Gibbons
Inspiration för ett mellanstort funkis hobbyrum, med ljust trägolv och ett fristående skrivbord
Inspiration för ett mellanstort funkis hobbyrum, med ljust trägolv och ett fristående skrivbord

This home office was built in an old Victorian in Alameda for a couple, each with his own workstation. A hidden bookcase-door was designed as a "secret" entrance to an adjacent room. The office contained several printer cabinets, media cabinets, drawers for an extensive CD/DVD collection and room for copious files. The clients wanted to display their arts and crafts pottery collection and a lit space was provided on the upper shelves for this purpose. Every surface of the room was customized, including the ceiling and window casings.

Exempel på ett litet modernt arbetsrum, med vita väggar, mörkt trägolv och ett inbyggt skrivbord
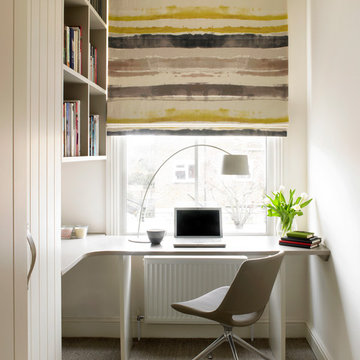
Inspiration för moderna arbetsrum, med vita väggar, heltäckningsmatta, ett inbyggt skrivbord och beiget golv

A built-in desk with storage can be hidden by pocket doors when not in use. Custom-built with wood desk top and fabric backing.
Photo by J. Sinclair

Idéer för att renovera ett mellanstort vintage arbetsrum, med beige väggar, ljust trägolv, ett inbyggt skrivbord och brunt golv
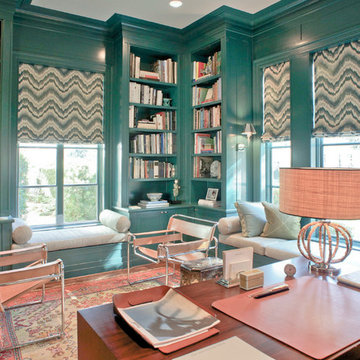
JWFA
Idéer för ett litet modernt hemmabibliotek, med mellanmörkt trägolv, brunt golv, blå väggar och ett inbyggt skrivbord
Idéer för ett litet modernt hemmabibliotek, med mellanmörkt trägolv, brunt golv, blå väggar och ett inbyggt skrivbord
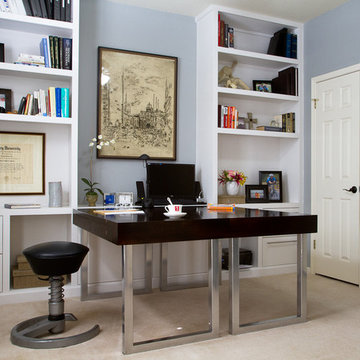
His and her desks are placed back to back forming one continuous surface. The built-ins were designed to conceal all of the homeowners computer components and office supplies, including pull out drawers for the CPU and file cabinets for each person. The built-ins were also designed to be the exact height of the desks to continue the work surface. Interior Design: Darbyshire Designs, Custom built-ins and desks designed by Darbyshire Designs (2010) and constructed by The Manufactory, Photography: Viva Pictures
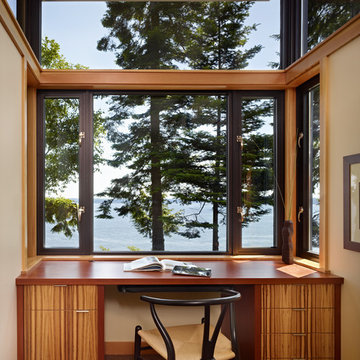
The Port Ludlow Residence is a compact, 2400 SF modern house located on a wooded waterfront property at the north end of the Hood Canal, a long, fjord-like arm of western Puget Sound. The house creates a simple glazed living space that opens up to become a front porch to the beautiful Hood Canal.
The east-facing house is sited along a high bank, with a wonderful view of the water. The main living volume is completely glazed, with 12-ft. high glass walls facing the view and large, 8-ft.x8-ft. sliding glass doors that open to a slightly raised wood deck, creating a seamless indoor-outdoor space. During the warm summer months, the living area feels like a large, open porch. Anchoring the north end of the living space is a two-story building volume containing several bedrooms and separate his/her office spaces.
The interior finishes are simple and elegant, with IPE wood flooring, zebrawood cabinet doors with mahogany end panels, quartz and limestone countertops, and Douglas Fir trim and doors. Exterior materials are completely maintenance-free: metal siding and aluminum windows and doors. The metal siding has an alternating pattern using two different siding profiles.
The house has a number of sustainable or “green” building features, including 2x8 construction (40% greater insulation value); generous glass areas to provide natural lighting and ventilation; large overhangs for sun and rain protection; metal siding (recycled steel) for maximum durability, and a heat pump mechanical system for maximum energy efficiency. Sustainable interior finish materials include wood cabinets, linoleum floors, low-VOC paints, and natural wool carpet.
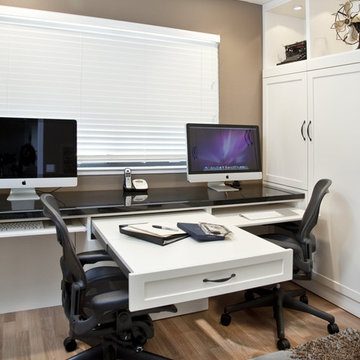
Custom wall bed & home office by Valet Custom Cabinets & Closets, Campbell CA.
Idéer för ett mellanstort klassiskt hemmabibliotek, med bruna väggar, ljust trägolv, ett inbyggt skrivbord och brunt golv
Idéer för ett mellanstort klassiskt hemmabibliotek, med bruna väggar, ljust trägolv, ett inbyggt skrivbord och brunt golv
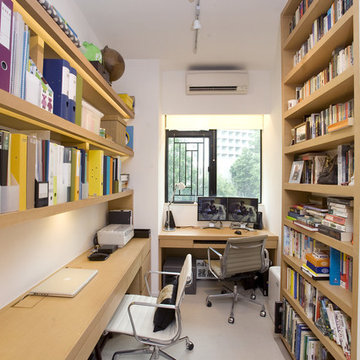
Study Room
The long narrow study room is separated into two separate work stations. Full height cabinet maximizes storage space for books, CD and accessories.
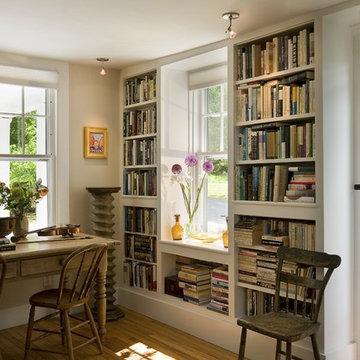
These built-in bookcases help provide much needed storage in a small home while helping to bounce light into the room from the windows. At night the books are illuminated by the monopoint track fixtures.
Renovation/Addition. Rob Karosis Photography
338 297 foton på arbetsrum
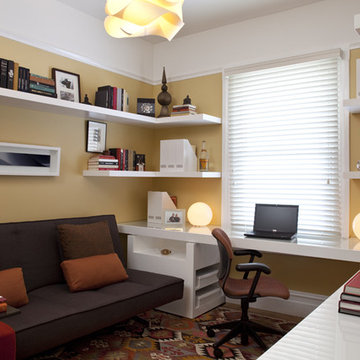
This room in an early 1900’s Victorian needed to do double duty –a functional workspace for an IT manager who works from home and a comfortable sleeping quarters to accommodate overnight guests. DMA was tasked with designing a custom work surface and wall shelving, as well as sourcing the rest of the room’s furnishings and accessories. The warm palette plays nice with the rest of the residence and the framed photography, shot by one of the owners, was inspired by the bent wood light fixture. Done on a tight budget, this project marries the best of custom and cost effective solutions that create a harmonious and beautiful space in which to work and relax.
7
