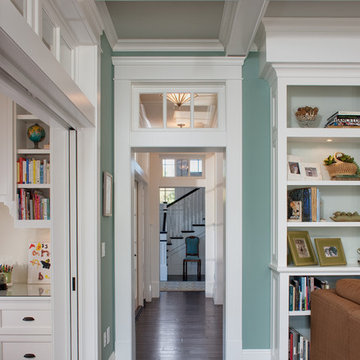6 942 foton på hall
Sortera efter:
Budget
Sortera efter:Populärt i dag
1 - 20 av 6 942 foton
Artikel 1 av 2
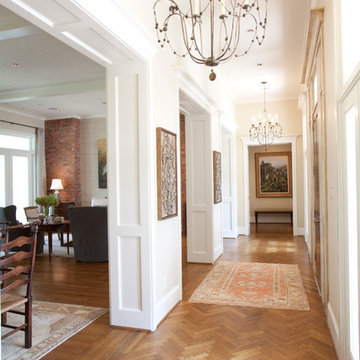
Julie Soefer
Exempel på en stor klassisk hall, med vita väggar och mellanmörkt trägolv
Exempel på en stor klassisk hall, med vita väggar och mellanmörkt trägolv

Idéer för en stor klassisk hall, med beige väggar, klinkergolv i porslin och flerfärgat golv
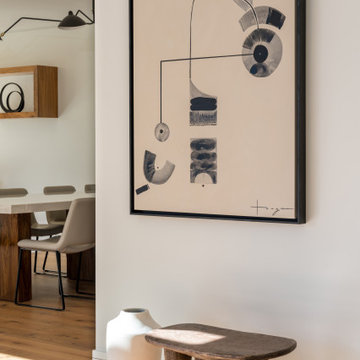
A lot of beautiful artwork was sourced for this project. This shot showcases a beautiful modern piece which hangs in a hallway to the kitchen and dining room.
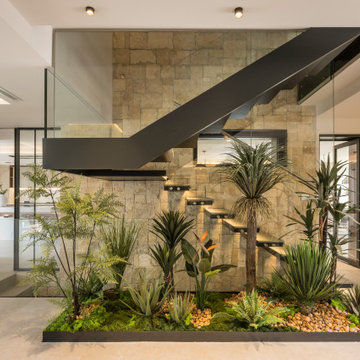
Esta Villa frente al mar es una mezcla de clasicismo y modernidad de inspiración provenzal y mediterránea. Colores tierra y maderas nobles, tejidos y texturas naturales, líneas sencillas y espacios diáfanos, luminosos y armónicos. Un proyecto de interiorismo integral para una vivienda exclusiva que engloba la reforma estructural y su redistribución, creando un espacio visual único de salón, biblioteca y cocina con los espacios abiertos al porche de verano, a la piscina y al mar.
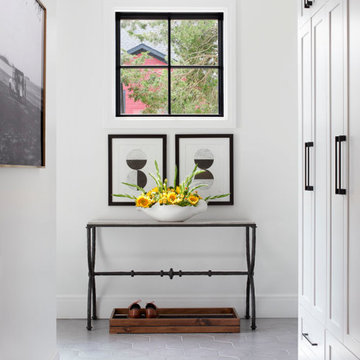
Idéer för att renovera en stor amerikansk hall, med vita väggar, klinkergolv i porslin och grått golv
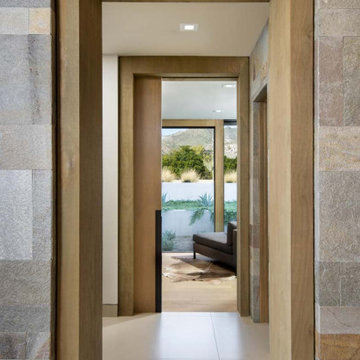
With adjacent neighbors within a fairly dense section of Paradise Valley, Arizona, C.P. Drewett sought to provide a tranquil retreat for a new-to-the-Valley surgeon and his family who were seeking the modernism they loved though had never lived in. With a goal of consuming all possible site lines and views while maintaining autonomy, a portion of the house — including the entry, office, and master bedroom wing — is subterranean. This subterranean nature of the home provides interior grandeur for guests but offers a welcoming and humble approach, fully satisfying the clients requests.
While the lot has an east-west orientation, the home was designed to capture mainly north and south light which is more desirable and soothing. The architecture’s interior loftiness is created with overlapping, undulating planes of plaster, glass, and steel. The woven nature of horizontal planes throughout the living spaces provides an uplifting sense, inviting a symphony of light to enter the space. The more voluminous public spaces are comprised of stone-clad massing elements which convert into a desert pavilion embracing the outdoor spaces. Every room opens to exterior spaces providing a dramatic embrace of home to natural environment.
Grand Award winner for Best Interior Design of a Custom Home
The material palette began with a rich, tonal, large-format Quartzite stone cladding. The stone’s tones gaveforth the rest of the material palette including a champagne-colored metal fascia, a tonal stucco system, and ceilings clad with hemlock, a tight-grained but softer wood that was tonally perfect with the rest of the materials. The interior case goods and wood-wrapped openings further contribute to the tonal harmony of architecture and materials.
Grand Award Winner for Best Indoor Outdoor Lifestyle for a Home This award-winning project was recognized at the 2020 Gold Nugget Awards with two Grand Awards, one for Best Indoor/Outdoor Lifestyle for a Home, and another for Best Interior Design of a One of a Kind or Custom Home.
At the 2020 Design Excellence Awards and Gala presented by ASID AZ North, Ownby Design received five awards for Tonal Harmony. The project was recognized for 1st place – Bathroom; 3rd place – Furniture; 1st place – Kitchen; 1st place – Outdoor Living; and 2nd place – Residence over 6,000 square ft. Congratulations to Claire Ownby, Kalysha Manzo, and the entire Ownby Design team.
Tonal Harmony was also featured on the cover of the July/August 2020 issue of Luxe Interiors + Design and received a 14-page editorial feature entitled “A Place in the Sun” within the magazine.

Idéer för rustika hallar, med bruna väggar, mörkt trägolv och brunt golv
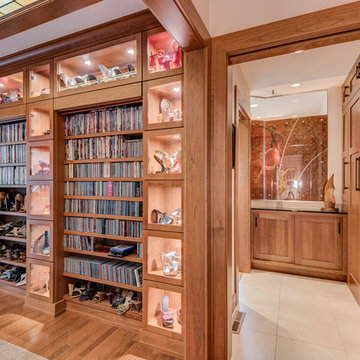
This hallway is in the middle of the house and connects the entryway with the family room. All the display nooks are lighted with LED's and the shelves in the upper areas are adjustable and angled down to allow better viewing. The open shelves can be closed off with the pull down doors. The ceiling features a custom made back lit stained glass panel. To the right is a sneak peek into the guest bath.
#house #glasses #custommade #backlit #stainedglass #features #connect #light #led #entryway #viewing #doors #ceiling #displays #panels #angle #stain #lighted #closed #hallway #shelves

©Edward Butera / ibi designs / Boca Raton, Florida
Inspiration för en mycket stor funkis hall, med vita väggar, klinkergolv i porslin och vitt golv
Inspiration för en mycket stor funkis hall, med vita väggar, klinkergolv i porslin och vitt golv
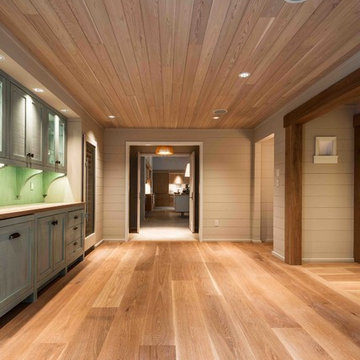
The Woods Company wide plank white oak with Rubio Monocoat DC Smoke finishing oil
Inspiration för en stor funkis hall, med grå väggar och ljust trägolv
Inspiration för en stor funkis hall, med grå väggar och ljust trägolv
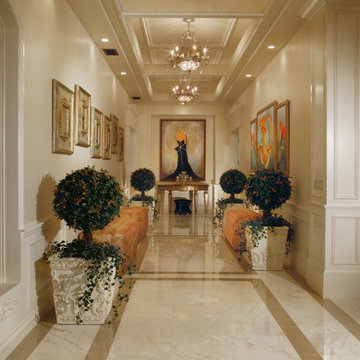
Joe Cotitta
Epic Photography
joecotitta@cox.net:
Builder: Eagle Luxury Property
Foto på en mycket stor vintage hall, med vita väggar, marmorgolv och beiget golv
Foto på en mycket stor vintage hall, med vita väggar, marmorgolv och beiget golv

Foto på en stor vintage hall, med beige väggar, klinkergolv i porslin och flerfärgat golv

Photographer: Tom Crane
Idéer för stora vintage hallar, med blå väggar och mellanmörkt trägolv
Idéer för stora vintage hallar, med blå väggar och mellanmörkt trägolv

Nathan Schroder Photography
BK Design Studio
Inspiration för en stor vintage hall, med vita väggar och travertin golv
Inspiration för en stor vintage hall, med vita väggar och travertin golv

Hanging library with glass walkway
Modern inredning av en mycket stor hall, med vita väggar och ljust trägolv
Modern inredning av en mycket stor hall, med vita väggar och ljust trägolv

Bild på en mellanstor vintage hall, med vita väggar, ljust trägolv och beiget golv

The upstairs catwalk overlooks into the two-story great room.
Idéer för en stor modern hall, med vita väggar, mellanmörkt trägolv och grått golv
Idéer för en stor modern hall, med vita väggar, mellanmörkt trägolv och grått golv
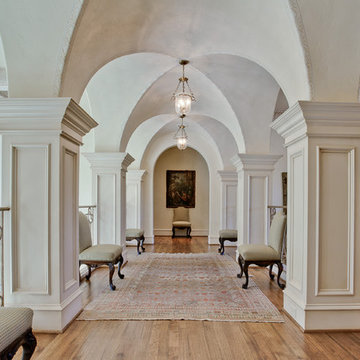
Up Gallery Hall
Medelhavsstil inredning av en stor hall, med beige väggar och mellanmörkt trägolv
Medelhavsstil inredning av en stor hall, med beige väggar och mellanmörkt trägolv
6 942 foton på hall
1

