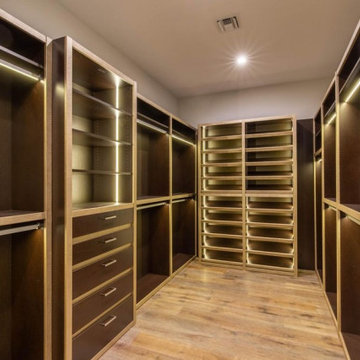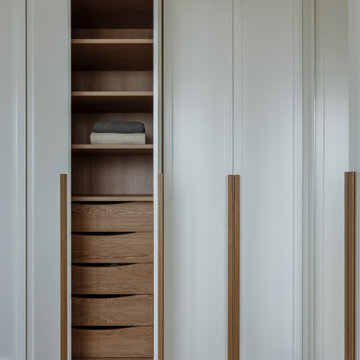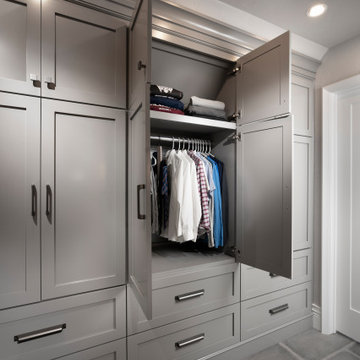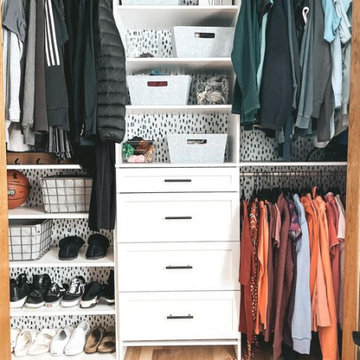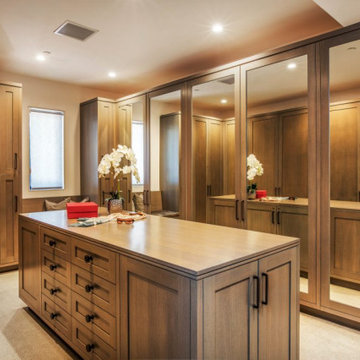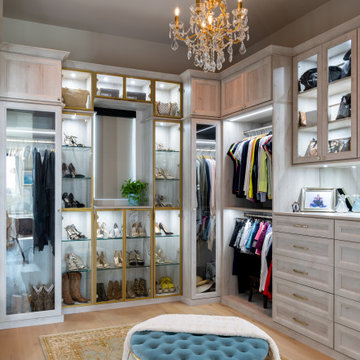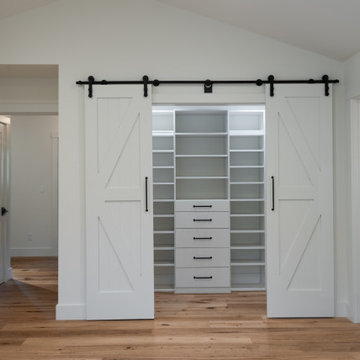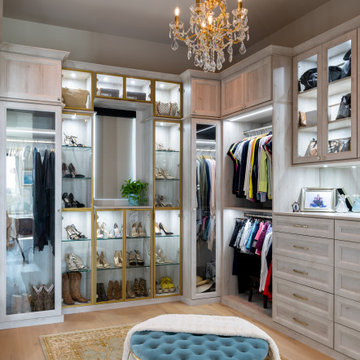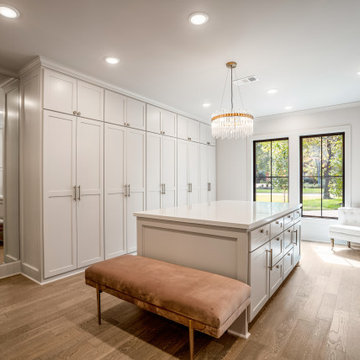211 177 foton på garderob och förvaring
Sortera efter:
Budget
Sortera efter:Populärt i dag
161 - 180 av 211 177 foton
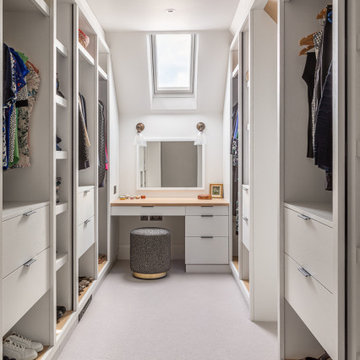
Buckinghamshire residential project collaboration with HollandGreen Architecture & Interiors, full renovation & extension of family home, featuring bespoke joinery from Mark Taylor Design.
Bespoke kitchen and utility room, Window reveal, Sitting Area storage unit, AV storage unit, Music room dresser, His & Hers Dressing Rooms and Bathroom Vanity Unit.
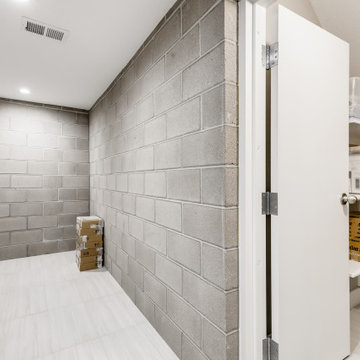
Behind a secret door that doubles as two white wooden shelving units is an extra area for storage. The walls are made of concrete blocks in a brick laid style and the flooring is a white vinyl tile.
Hitta den rätta lokala yrkespersonen för ditt projekt
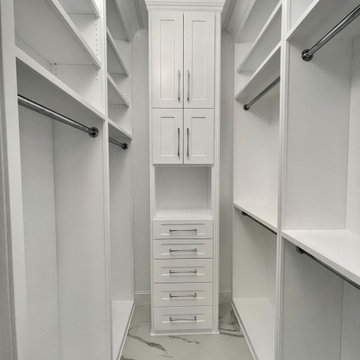
Prime Design Cabinetry LLC uses the finest solid hardwoods to create all cabinetry. With easy soft-close quiet ball-bearing drawer slides, adjustable shelving, and optional lighting and hidden toe-kicks, luxury is a step away. Don't forget space for cedar-lined drawers and hidden areas for valuables. For more information, contact PrimeDesignDFW.com

Inspiration för ett mellanstort funkis walk-in-closet, med öppna hyllor, skåp i mörkt trä, heltäckningsmatta och orange golv

Our friend Jenna from Jenna Sue Design came to us in early January 2021, looking to see if we could help bring her closet makeover to life. She was looking to use IKEA PAX doors as a starting point, and built around it. Additional features she had in mind were custom boxes above the PAX units, using one unit to holder drawers and custom sized doors with mirrors, and crafting a vanity desk in-between two units on the other side of the wall.
We worked closely with Jenna and sponsored all of the custom door and panel work for this project, which were made from our DIY Paint Grade Shaker MDF. Jenna painted everything we provided, added custom trim to the inside of the shaker rails from Ekena Millwork, and built custom boxes to create a floor to ceiling look.
The final outcome is an incredible example of what an idea can turn into through a lot of hard work and dedication. This project had a lot of ups and downs for Jenna, but we are thrilled with the outcome, and her and her husband Lucas deserve all the positive feedback they've received!
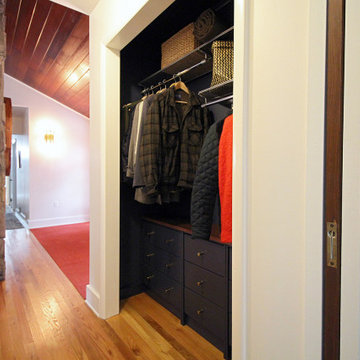
Christine Lefebvre Design gave this closet a simple, effective redesign. Custom built-in drawers provide plenty of storage for essentials such as hats and gloves, sunscreen and insect repellent. The deep navy blue on the drawers, walls, and ceiling is both dramatic and understated. Drawers were finished with brass knobs that nod to other brass fixtures throughout the home.
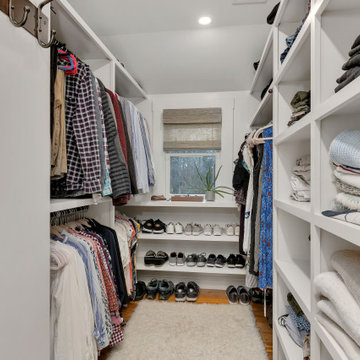
Walk in closet space created by removing a bathroom. Custom built-in storage.
Inspiration för små klassiska walk-in-closets
Inspiration för små klassiska walk-in-closets

Remodeled space, custom-made leather front cabinetry with special attention paid to the lighting. Additional hanging space is behind the mirrored doors. Ikat patterned wool carpet and polished nickeled hardware add a level of luxe.
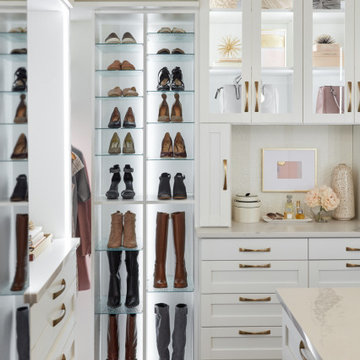
Shoe organization in a custom built-in closet
Maritim inredning av en garderob
Maritim inredning av en garderob

Small walk-in closet, maximizing space
Bild på ett litet lantligt walk-in-closet för könsneutrala, med skåp i shakerstil, vita skåp, heltäckningsmatta och brunt golv
Bild på ett litet lantligt walk-in-closet för könsneutrala, med skåp i shakerstil, vita skåp, heltäckningsmatta och brunt golv
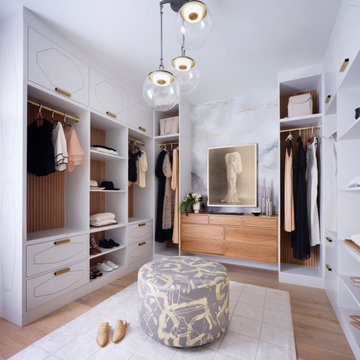
Hardwood Floors: Ark Hardwood Flooring
Wood Type & Details: Hakwood European oak planks 5/8" x 7" in Valor finish in Rustic grade
Interior Design: K Interiors
Photo Credits: R. Brad Knipstein
Trio pendant: Riloh
Hand painted ottomann: Porter Teleo
Hand painted walls: Caroline Lizarraga
211 177 foton på garderob och förvaring
9
