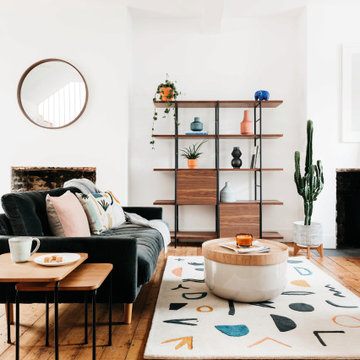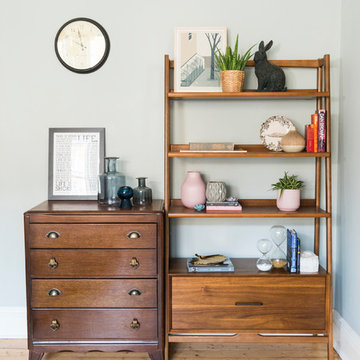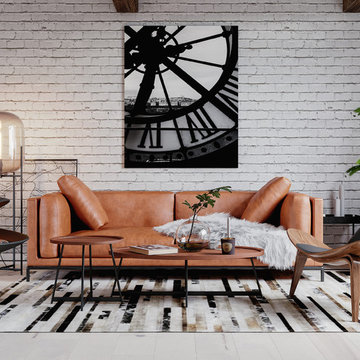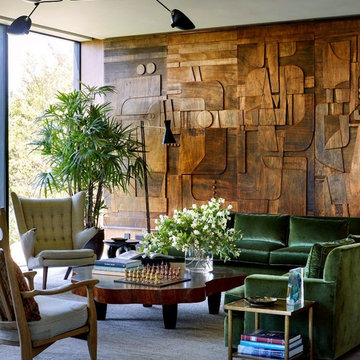35 432 foton på retro vardagsrum
Sortera efter:
Budget
Sortera efter:Populärt i dag
41 - 60 av 35 432 foton
Artikel 1 av 2

Originally built in 1955, this modest penthouse apartment typified the small, separated living spaces of its era. The design challenge was how to create a home that reflected contemporary taste and the client’s desire for an environment rich in materials and textures. The keys to updating the space were threefold: break down the existing divisions between rooms; emphasize the connection to the adjoining 850-square-foot terrace; and establish an overarching visual harmony for the home through the use of simple, elegant materials.
The renovation preserves and enhances the home’s mid-century roots while bringing the design into the 21st century—appropriate given the apartment’s location just a few blocks from the fairgrounds of the 1962 World’s Fair.
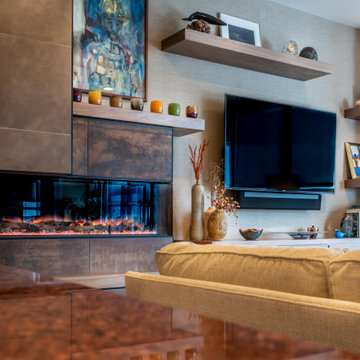
Strong horizontal lines are used in several ways: The fireplace, the mantel, the floating shelves, and the floating cabinets.
Idéer för att renovera ett litet 60 tals separat vardagsrum, med beige väggar, ljust trägolv, en bred öppen spis, en spiselkrans i trä och en väggmonterad TV
Idéer för att renovera ett litet 60 tals separat vardagsrum, med beige väggar, ljust trägolv, en bred öppen spis, en spiselkrans i trä och en väggmonterad TV
Hitta den rätta lokala yrkespersonen för ditt projekt
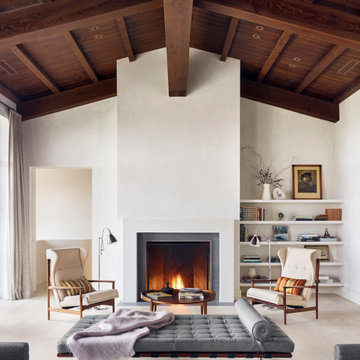
Idéer för mycket stora 50 tals allrum med öppen planlösning, med ett finrum, vita väggar, ljust trägolv, en standard öppen spis och vitt golv
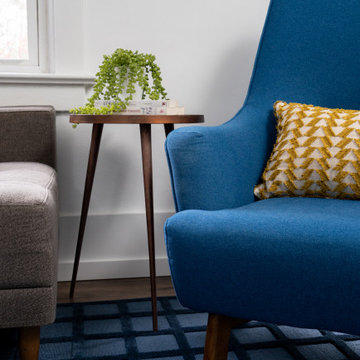
Small living room in the Beach Hill area of Toronto that packs a punch of colour and personality! Vintage furniture and lighting combine with new pieces to create a cohesive Mid-Century Modern vibe.

Idéer för att renovera ett retro allrum med öppen planlösning, med bruna väggar, betonggolv, en standard öppen spis, en spiselkrans i tegelsten och grått golv

We had a big, bright open space to work with. We went with neutral colors, a statement leather couch and a wool rug from CB2 with colors that tie in the other colors in the room. The fireplace mantel is custom from Sawtooth Ridge on Etsy. More art from Lost Art Salon in San Francisco and accessories from the clients travels on the bookshelf from S=CB2.
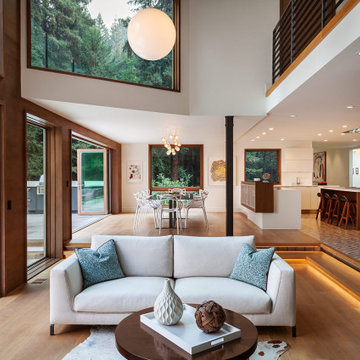
Inspiration för ett stort retro allrum med öppen planlösning, med vita väggar, ljust trägolv, en standard öppen spis, en spiselkrans i betong och beiget golv
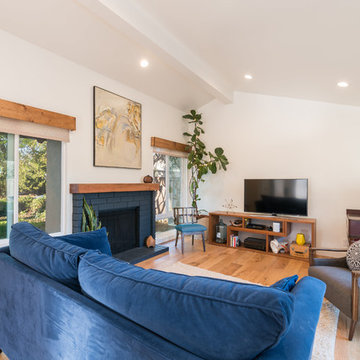
This whole house remodel touched every inch of this four-bedroom, two-bath tract home, built in 1977, giving it new life and personality.
Designer: Honeycomb Design
Photographer: Marcel Alain Photography
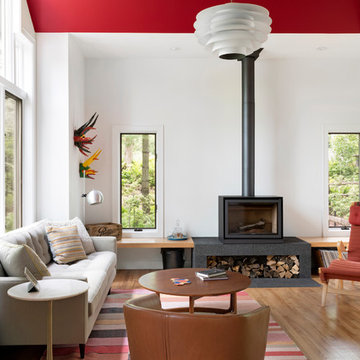
Kitchen, Dining and Family Room Remodel for clients with a wonderful collection of Mid-Century Furniture. We opened up small rooms to create this space, changed out small windows to a wall of doors and windows, capturing their gorgeous view. Looking out the windows you would hardly know you are moments from Downtown Minneapolis.
The beautiful, organic nature of walnut used horizontally creates peace and rhythm throughout the space. Angular patterned glass tile fills the two kitchen walls with restrained energy and a dash of glamour. Add to that recipe, fun pedants that play well with their original Mid-Mod fixtures over the Dining Table and the space feels both Modern and Timeless.
@spacecrafting
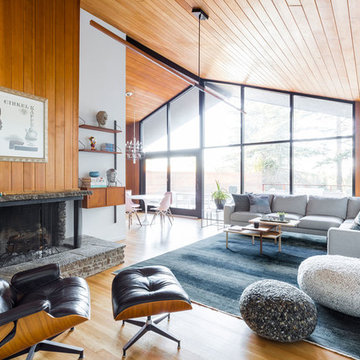
The architecture of this mid-century ranch in Portland’s West Hills oozes modernism’s core values. We wanted to focus on areas of the home that didn’t maximize the architectural beauty. The Client—a family of three, with Lucy the Great Dane, wanted to improve what was existing and update the kitchen and Jack and Jill Bathrooms, add some cool storage solutions and generally revamp the house.
We totally reimagined the entry to provide a “wow” moment for all to enjoy whilst entering the property. A giant pivot door was used to replace the dated solid wood door and side light.
We designed and built new open cabinetry in the kitchen allowing for more light in what was a dark spot. The kitchen got a makeover by reconfiguring the key elements and new concrete flooring, new stove, hood, bar, counter top, and a new lighting plan.
Our work on the Humphrey House was featured in Dwell Magazine.
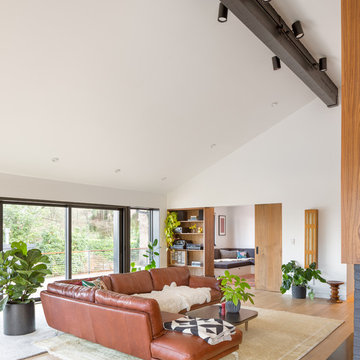
Josh Partee
Inredning av ett 60 tals mellanstort allrum med öppen planlösning, med ett bibliotek, vita väggar, ljust trägolv, en standard öppen spis och en spiselkrans i trä
Inredning av ett 60 tals mellanstort allrum med öppen planlösning, med ett bibliotek, vita väggar, ljust trägolv, en standard öppen spis och en spiselkrans i trä

Mid Century Modern living family great room in an open, spacious floor plan
Idéer för ett stort 50 tals allrum med öppen planlösning, med beige väggar, ljust trägolv, en standard öppen spis, en spiselkrans i tegelsten och en väggmonterad TV
Idéer för ett stort 50 tals allrum med öppen planlösning, med beige väggar, ljust trägolv, en standard öppen spis, en spiselkrans i tegelsten och en väggmonterad TV

Jean Bai, Konstrukt Photo
Bild på ett retro allrum med öppen planlösning, med bruna väggar, vinylgolv, vitt golv och ett bibliotek
Bild på ett retro allrum med öppen planlösning, med bruna väggar, vinylgolv, vitt golv och ett bibliotek

Embracing the organic, wild aesthetic of the Arizona desert, this home offers thoughtful landscape architecture that enhances the native palette without a single irrigation drip line.
Landscape Architect: Greey|Pickett
Architect: Clint Miller Architect
Landscape Contractor: Premier Environments
Photography: Steve Thompson

Inspiration för ett 60 tals vardagsrum, med vita väggar, ljust trägolv, en standard öppen spis och beiget golv
35 432 foton på retro vardagsrum

Lotfi Dakhli
Idéer för att renovera ett mellanstort 60 tals allrum med öppen planlösning, med flerfärgade väggar, mellanmörkt trägolv, en spiselkrans i tegelsten och brunt golv
Idéer för att renovera ett mellanstort 60 tals allrum med öppen planlösning, med flerfärgade väggar, mellanmörkt trägolv, en spiselkrans i tegelsten och brunt golv
3
