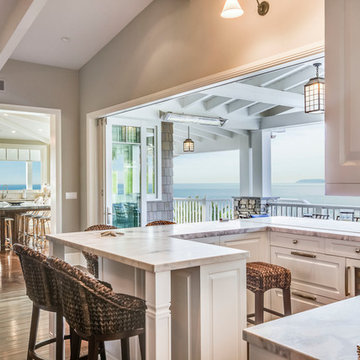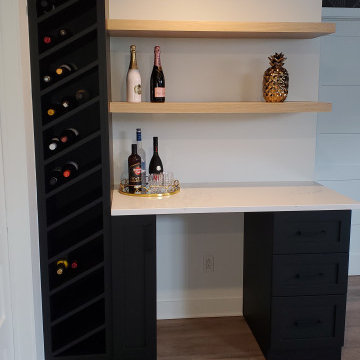Amerikansk hemmabar
Sortera efter:
Budget
Sortera efter:Populärt i dag
221 - 240 av 3 573 foton
Artikel 1 av 2
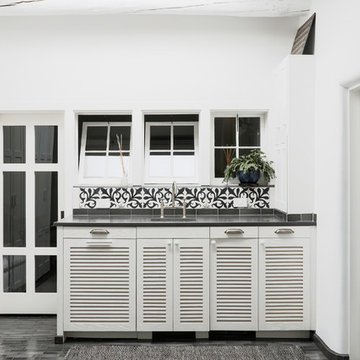
BUFFALO BUILDERS Santa Fe, LLC
Photos by: Louise Lodigensky
Amerikansk inredning av en svarta linjär svart hemmabar med vask, med luckor med lamellpanel, vita skåp, flerfärgad stänkskydd och svart golv
Amerikansk inredning av en svarta linjär svart hemmabar med vask, med luckor med lamellpanel, vita skåp, flerfärgad stänkskydd och svart golv
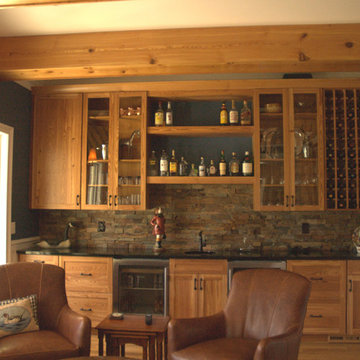
A complete custom job by AKB, this built in cabinet features lots of wine storage, as well as sink, built in mini refridgerator and large pine ceiling beams.
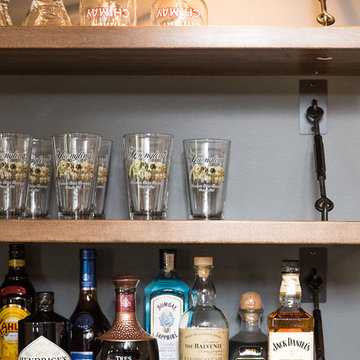
Abigail Rose Photography
Amerikansk inredning av en stor linjär hemmabar med vask, med en nedsänkt diskho, luckor med infälld panel, svarta skåp, träbänkskiva, grått stänkskydd, heltäckningsmatta och beiget golv
Amerikansk inredning av en stor linjär hemmabar med vask, med en nedsänkt diskho, luckor med infälld panel, svarta skåp, träbänkskiva, grått stänkskydd, heltäckningsmatta och beiget golv
Hitta den rätta lokala yrkespersonen för ditt projekt
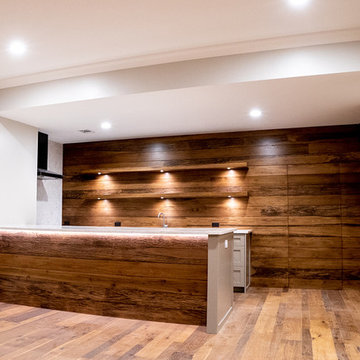
Exempel på en mellanstor amerikansk vita l-formad vitt hemmabar med stolar, med en undermonterad diskho, skåp i shakerstil, grå skåp, bänkskiva i kvarts, brunt stänkskydd, stänkskydd i trä, mellanmörkt trägolv och brunt golv
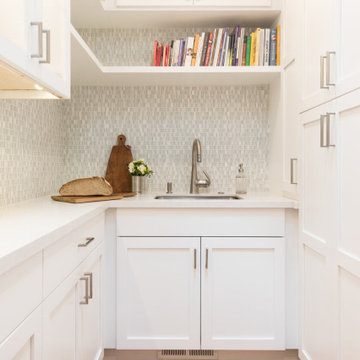
This modern craftsman home renovation included beautiful wallpaper in the redesigned living room, a unique maid’s kitchen with new cabinetry and tile, an updated guest bath, as well as furniture and accessories throughout.
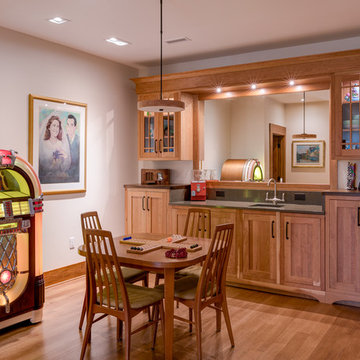
Idéer för en amerikansk grå linjär hemmabar med vask, med en undermonterad diskho, skåp i shakerstil, skåp i mellenmörkt trä, spegel som stänkskydd, mellanmörkt trägolv och brunt golv
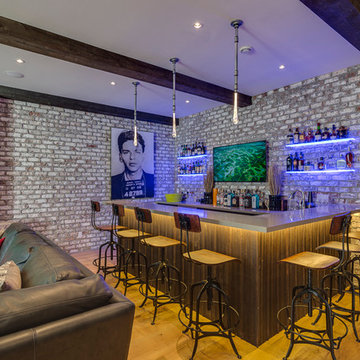
Beyond Beige Interior Design with Tavan Developments | www.beyondbeige.com | Ph: 604-876-3800
Idéer för en mellanstor amerikansk hemmabar
Idéer för en mellanstor amerikansk hemmabar
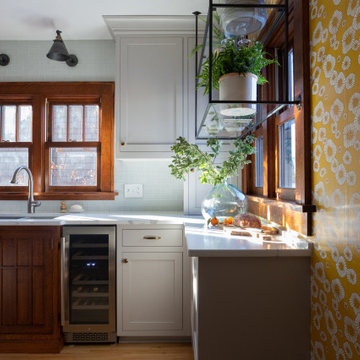
What do you do when you live in a historic Craftsman house full of original architectural details, love mid-century design, and are a husband and wife with opposing preferences? The answer? Schmoosh them all together. While one wanted painted cabinetry, the other wanted stained. So we did both. We designed the sink cabinet to match the dining room hutch so there are elements in the kitchen that look like it was made 120 years ago. The sink cabinet and window have their moment as the focal point of that wall. But then you bounce to the other side and are surprised by a modern slab hood and matte glass backsplash tile all the way up, with no cabinetry so that the hood can just breath. Since a lot of the kitchen is painted, we went period-correct with vintage-inspired lighting and pulls and gorgeous thick mouldings. We curved the cabinetry to the back wall adding lots of extra storage in this galley kitchen and put it up on legs to create a lighter furniture effect. We custom-designed a hanging shelf rack above the window for additional storage and another wow-moment as the view when you enter the kitchen. They brought their love of mid-century in on the wallpaper only, so that should someone with different styles purchase the home, nothing more permanent would have to change. We danced from modern to historic, from his to her style, and the project came out with just the right balance between them all.
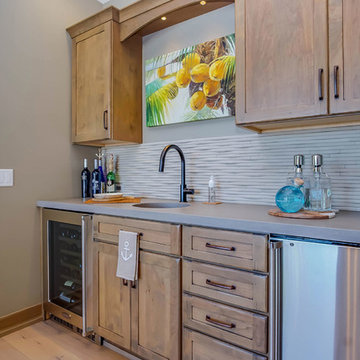
Foto på en mellanstor amerikansk linjär hemmabar med vask, med en undermonterad diskho, skåp i shakerstil, skåp i mellenmörkt trä, bänkskiva i kvarts, beige stänkskydd, stänkskydd i mosaik, ljust trägolv och beiget golv
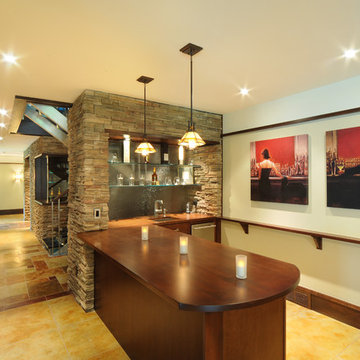
©2012 stockstudiophotography.com
Built by Moore Construction, Inc.
Idéer för att renovera en stor amerikansk bruna parallell brunt hemmabar med stolar, med en undermonterad diskho, släta luckor, skåp i mörkt trä, träbänkskiva, glaspanel som stänkskydd och travertin golv
Idéer för att renovera en stor amerikansk bruna parallell brunt hemmabar med stolar, med en undermonterad diskho, släta luckor, skåp i mörkt trä, träbänkskiva, glaspanel som stänkskydd och travertin golv
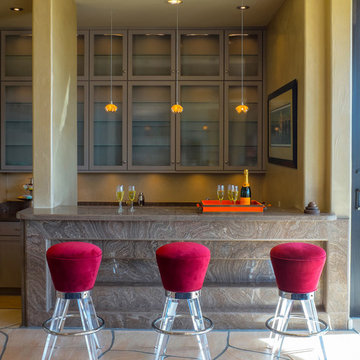
Idéer för att renovera en mellanstor amerikansk parallell hemmabar med stolar, med luckor med glaspanel
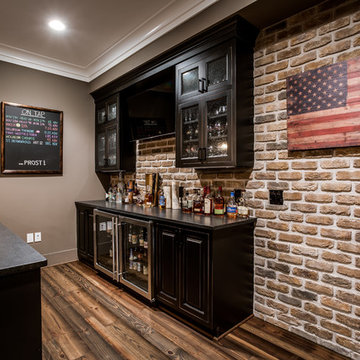
Inspiration för stora amerikanska parallella hemmabarer med vask, med en nedsänkt diskho, luckor med glaspanel, skåp i mörkt trä, träbänkskiva, rött stänkskydd, stänkskydd i stenkakel och mellanmörkt trägolv

This 2-story home with first-floor owner’s suite includes a 3-car garage and an inviting front porch. A dramatic 2-story ceiling welcomes you into the foyer where hardwood flooring extends throughout the main living areas of the home including the dining room, great room, kitchen, and breakfast area. The foyer is flanked by the study to the right and the formal dining room with stylish coffered ceiling and craftsman style wainscoting to the left. The spacious great room with 2-story ceiling includes a cozy gas fireplace with custom tile surround. Adjacent to the great room is the kitchen and breakfast area. The kitchen is well-appointed with Cambria quartz countertops with tile backsplash, attractive cabinetry and a large pantry. The sunny breakfast area provides access to the patio and backyard. The owner’s suite with includes a private bathroom with 6’ tile shower with a fiberglass base, free standing tub, and an expansive closet. The 2nd floor includes a loft, 2 additional bedrooms and 2 full bathrooms.
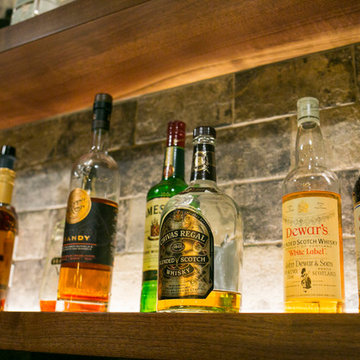
Lighting on the floating shelves is the perfect accent to the materials for liquor bottle display.
Inspiration för stora amerikanska parallella grått hemmabarer med stolar, med en nedsänkt diskho, luckor med infälld panel, grå skåp, bänkskiva i koppar, grått stänkskydd, stänkskydd i stenkakel, ljust trägolv och beiget golv
Inspiration för stora amerikanska parallella grått hemmabarer med stolar, med en nedsänkt diskho, luckor med infälld panel, grå skåp, bänkskiva i koppar, grått stänkskydd, stänkskydd i stenkakel, ljust trägolv och beiget golv
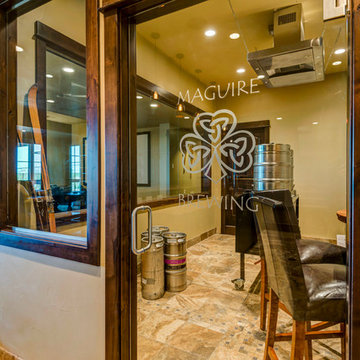
Idéer för en mellanstor amerikansk parallell hemmabar med stolar, med en undermonterad diskho, luckor med upphöjd panel, skåp i mörkt trä, brunt stänkskydd, stänkskydd i stickkakel, klinkergolv i keramik och brunt golv
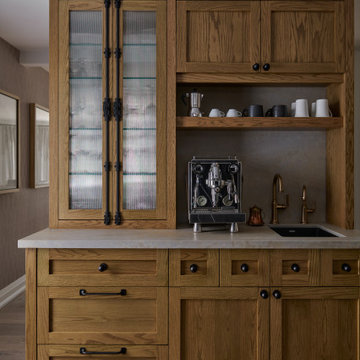
coffee bar for the coffee lover
Inspiration för en amerikansk hemmabar med vask, med en undermonterad diskho, skåp i shakerstil och skåp i mellenmörkt trä
Inspiration för en amerikansk hemmabar med vask, med en undermonterad diskho, skåp i shakerstil och skåp i mellenmörkt trä
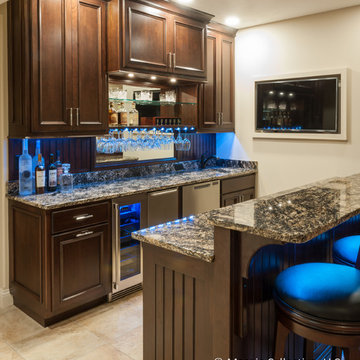
Built by Prairie Woodworks for a private Residence in Bloomington, IL. Photographed by Holly Baumann Photography in 2018.
Exempel på en amerikansk parallell hemmabar med stolar, med en undermonterad diskho, skåp i mörkt trä, granitbänkskiva, brunt stänkskydd, spegel som stänkskydd, travertin golv och beiget golv
Exempel på en amerikansk parallell hemmabar med stolar, med en undermonterad diskho, skåp i mörkt trä, granitbänkskiva, brunt stänkskydd, spegel som stänkskydd, travertin golv och beiget golv

A bar is tucked under the exterior stairway adjacent to the entry in a small vestibule that had formerly been exterior space in the home's original iteration.
Architect: Gene Kniaz, Spiral Architects
General Contractor: Linthicum Custom Builders
Photo: Maureen Ryan Photography
Amerikansk hemmabar
12
