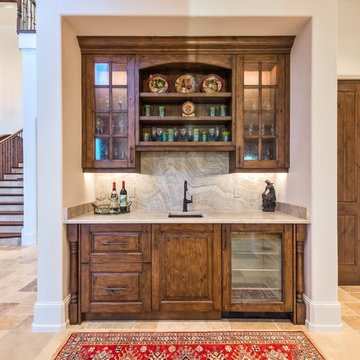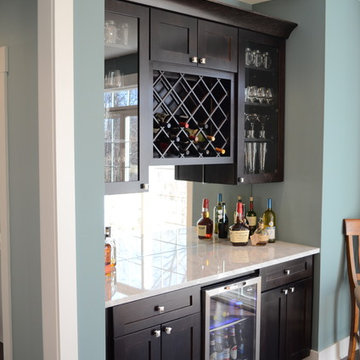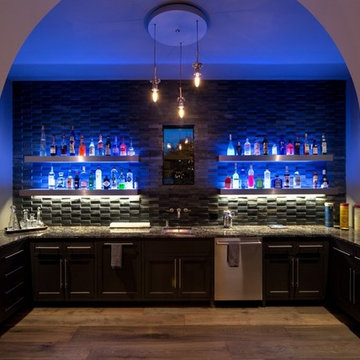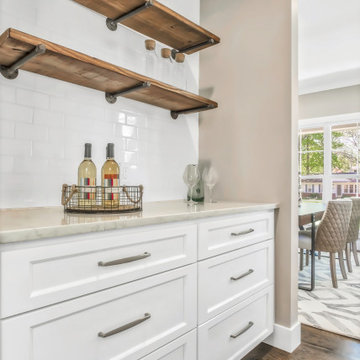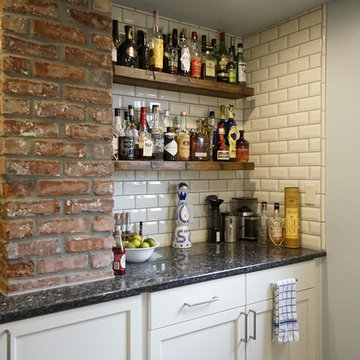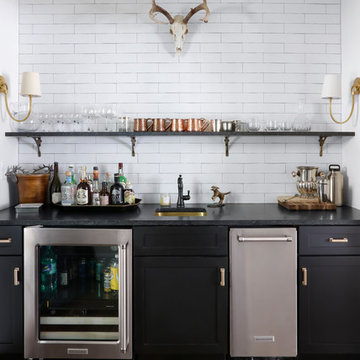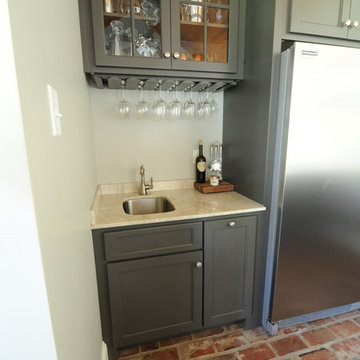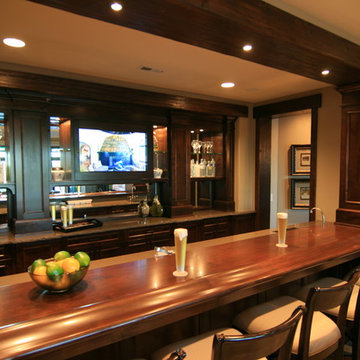Amerikansk hemmabar
Sortera efter:
Budget
Sortera efter:Populärt i dag
301 - 320 av 3 581 foton
Artikel 1 av 2
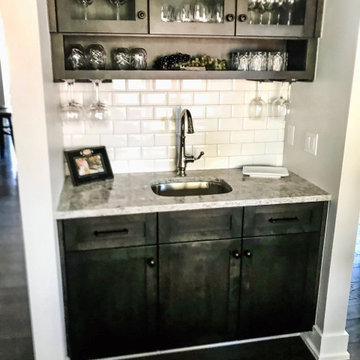
Custom Wet Bar
Idéer för att renovera en amerikansk hemmabar med vask, med en undermonterad diskho, skåp i shakerstil, skåp i mörkt trä, bänkskiva i kvartsit, vitt stänkskydd, stänkskydd i tunnelbanekakel, mörkt trägolv och brunt golv
Idéer för att renovera en amerikansk hemmabar med vask, med en undermonterad diskho, skåp i shakerstil, skåp i mörkt trä, bänkskiva i kvartsit, vitt stänkskydd, stänkskydd i tunnelbanekakel, mörkt trägolv och brunt golv
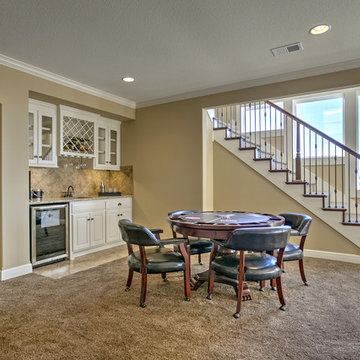
Lower level game room and wet bar of the Manitoba. Located in Cider Mill at the National in Parkville, MO.
Photography by Brandon Bamesberger
Idéer för att renovera en mellanstor amerikansk linjär hemmabar med vask, med en undermonterad diskho, luckor med upphöjd panel, vita skåp, beige stänkskydd, heltäckningsmatta och brunt golv
Idéer för att renovera en mellanstor amerikansk linjär hemmabar med vask, med en undermonterad diskho, luckor med upphöjd panel, vita skåp, beige stänkskydd, heltäckningsmatta och brunt golv
Hitta den rätta lokala yrkespersonen för ditt projekt
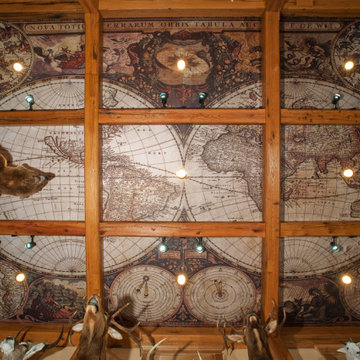
The owners of this magnificent fly-in/ fly-out lodge had a vision for a home that would showcase their love of nature, animals, flying and big game hunting. Featured in the 2011 Design New York Magazine, we are proud to bring this vision to life.
Chuck Smith, AIA, created the architectural design for the timber frame lodge which is situated next to a regional airport. Heather DeMoras Design Consultants was chosen to continue the owners vision through careful interior design and selection of finishes, furniture and lighting, built-ins, and accessories.
HDDC's involvement touched every aspect of the home, from Kitchen and Trophy Room design to each of the guest baths and every room in between. Drawings and 3D visualization were produced for built in details such as massive fireplaces and their surrounding mill work, the trophy room and its world map ceiling and floor with inlaid compass rose, custom molding, trim & paneling throughout the house, and a master bath suite inspired by and Oak Forest. A home of this caliber requires and attention to detail beyond simple finishes. Extensive tile designs highlight natural scenes and animals. Many portions of the home received artisan paint effects to soften the scale and highlight architectural features. Artistic balustrades depict woodland creatures in forest settings. To insure the continuity of the Owner's vision, we assisted in the selection of furniture and accessories, and even assisted with the selection of windows and doors, exterior finishes and custom exterior lighting fixtures.
Interior details include ceiling fans with finishes and custom detailing to coordinate with the other custom lighting fixtures of the home. The Dining Room boasts of a bronze moose chandelier above the dining room table. Along with custom furniture, other touches include a hand stitched Mennonite quilt in the Master Bedroom and murals by our decorative artist.
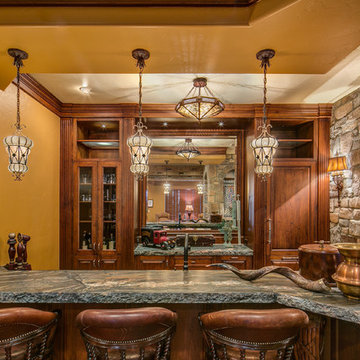
© Marie-Dominique Verdier / MDVphoto.com
Inspiration för amerikanska hemmabarer med stolar, med luckor med glaspanel, skåp i mellenmörkt trä och spegel som stänkskydd
Inspiration för amerikanska hemmabarer med stolar, med luckor med glaspanel, skåp i mellenmörkt trä och spegel som stänkskydd
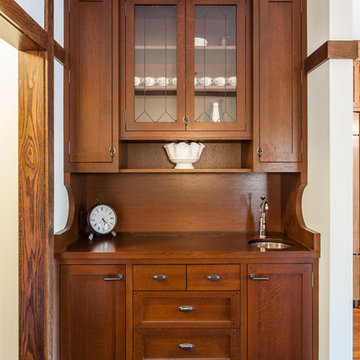
Custom bar
Amerikansk inredning av en liten linjär hemmabar med vask, med en undermonterad diskho, skåp i shakerstil, skåp i mörkt trä, träbänkskiva, brunt stänkskydd, stänkskydd i trä, mörkt trägolv och brunt golv
Amerikansk inredning av en liten linjär hemmabar med vask, med en undermonterad diskho, skåp i shakerstil, skåp i mörkt trä, träbänkskiva, brunt stänkskydd, stänkskydd i trä, mörkt trägolv och brunt golv
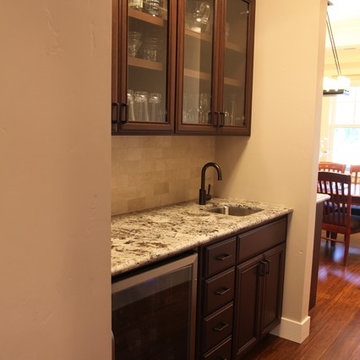
Butler's Pantry
Foto på en liten amerikansk parallell hemmabar med vask, med en undermonterad diskho, skåp i mörkt trä, granitbänkskiva, beige stänkskydd och mörkt trägolv
Foto på en liten amerikansk parallell hemmabar med vask, med en undermonterad diskho, skåp i mörkt trä, granitbänkskiva, beige stänkskydd och mörkt trägolv
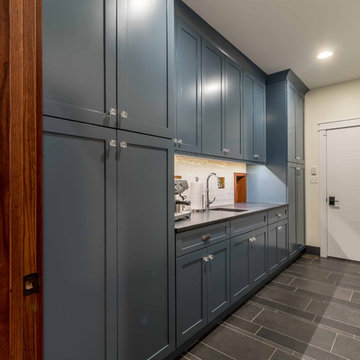
This multi-purpose space serves as the Entry from the Garage (primary access for homeowners), Mudroom, and Butler's Pantry. The full-height cabinet provides additional needed storage, as well as broom-closet and pantry space. The gorgeous blue cabinets are paired with the large slate-colored tile on the floor. The countertop is continuous through to the kitchen, through the grocery pass-through to the kitchen counter on the other side of the wall. A coat closed is included, as well.
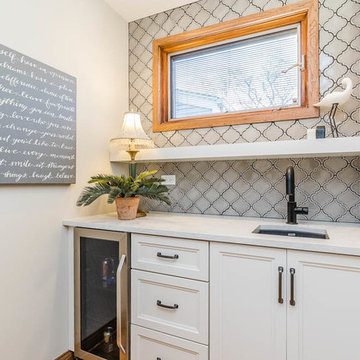
Neil Sy Photography
Bild på en liten amerikansk vita linjär vitt hemmabar med vask, med en undermonterad diskho, skåp i shakerstil, vita skåp, bänkskiva i kvarts, grått stänkskydd, stänkskydd i porslinskakel, mellanmörkt trägolv och brunt golv
Bild på en liten amerikansk vita linjär vitt hemmabar med vask, med en undermonterad diskho, skåp i shakerstil, vita skåp, bänkskiva i kvarts, grått stänkskydd, stänkskydd i porslinskakel, mellanmörkt trägolv och brunt golv
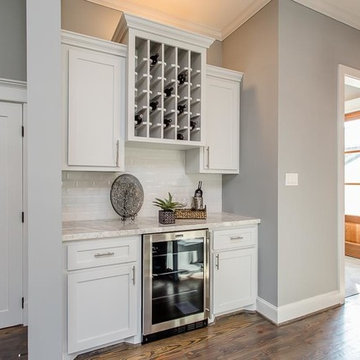
har.com
Foto på en liten amerikansk vita linjär hemmabar, med luckor med infälld panel, vita skåp, bänkskiva i kvartsit, vitt stänkskydd, stänkskydd i tunnelbanekakel, mörkt trägolv och brunt golv
Foto på en liten amerikansk vita linjär hemmabar, med luckor med infälld panel, vita skåp, bänkskiva i kvartsit, vitt stänkskydd, stänkskydd i tunnelbanekakel, mörkt trägolv och brunt golv
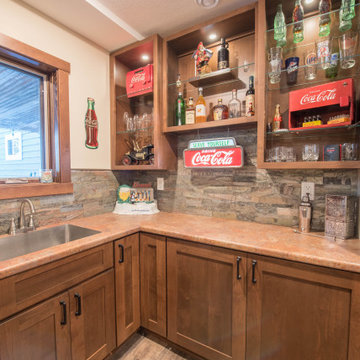
This wood-tones Mission style kitchen and bar were designed for storage, functionality, and family time!
Foto på en liten amerikansk bruna u-formad hemmabar, med en undermonterad diskho, skåp i shakerstil, skåp i mellenmörkt trä, laminatbänkskiva, flerfärgad stänkskydd, stänkskydd i stenkakel, linoleumgolv och brunt golv
Foto på en liten amerikansk bruna u-formad hemmabar, med en undermonterad diskho, skåp i shakerstil, skåp i mellenmörkt trä, laminatbänkskiva, flerfärgad stänkskydd, stänkskydd i stenkakel, linoleumgolv och brunt golv
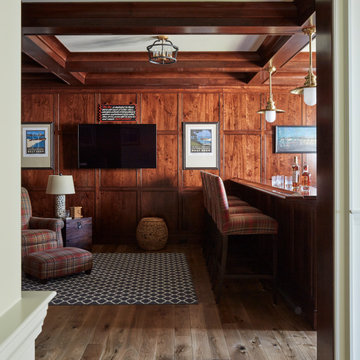
Rich wood paneling on the walls and box-beamed ceiling.
Inspiration för stora amerikanska u-formade brunt hemmabarer med stolar, med träbänkskiva, mellanmörkt trägolv och brunt golv
Inspiration för stora amerikanska u-formade brunt hemmabarer med stolar, med träbänkskiva, mellanmörkt trägolv och brunt golv
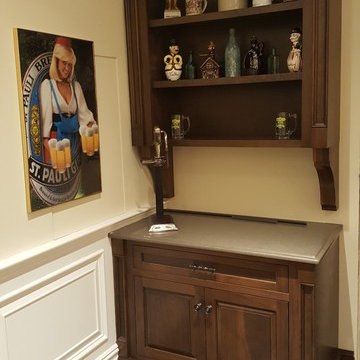
Kurnat woodworking home bar
Inspiration för mycket stora amerikanska u-formade hemmabarer med stolar, med en undermonterad diskho, luckor med infälld panel, skåp i mörkt trä, bänkskiva i koppar, skiffergolv och flerfärgat golv
Inspiration för mycket stora amerikanska u-formade hemmabarer med stolar, med en undermonterad diskho, luckor med infälld panel, skåp i mörkt trä, bänkskiva i koppar, skiffergolv och flerfärgat golv
Amerikansk hemmabar
16
