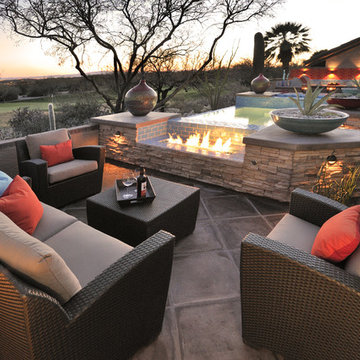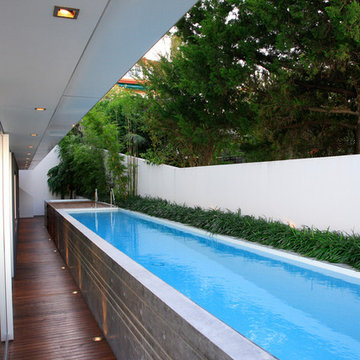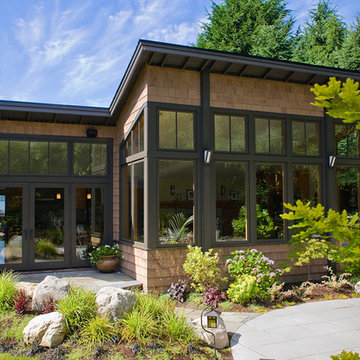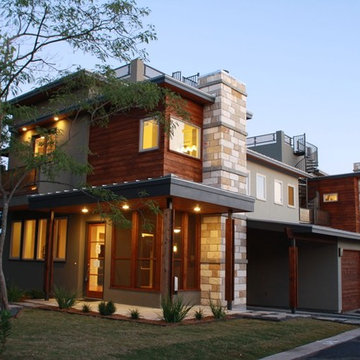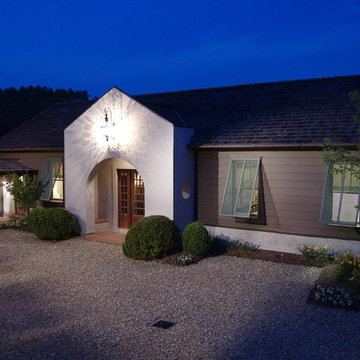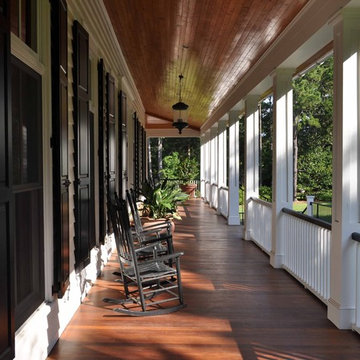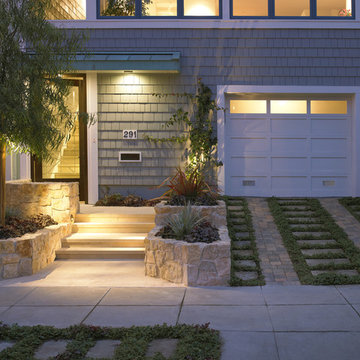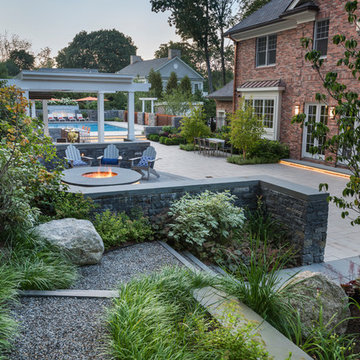Fin utebelysning: foton, design och inspiration
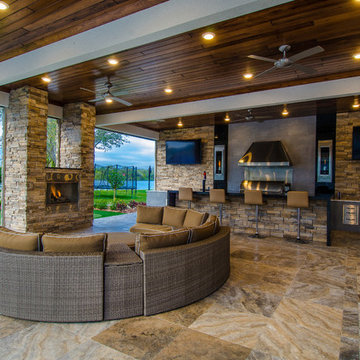
Johan Roetz
Idéer för mycket stora funkis uteplatser på baksidan av huset, med naturstensplattor och takförlängning
Idéer för mycket stora funkis uteplatser på baksidan av huset, med naturstensplattor och takförlängning
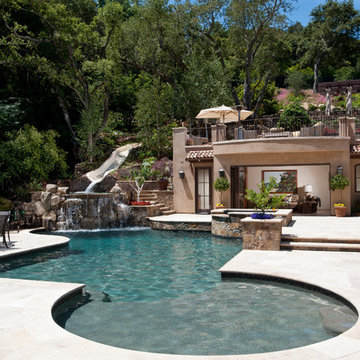
Pool house with water slide.
Idéer för att renovera en medelhavsstil pool på baksidan av huset, med poolhus
Idéer för att renovera en medelhavsstil pool på baksidan av huset, med poolhus

A new Tudor bay added to the front of an existing red brick home using new stone to integrate the base with the existing stone base. Fir windows and cedar trim are stained complementary colors. The darker window color draws out the dark "clinker" bricks. The roof is Certainteed Grand Manor asphalt shingles designed to appear as slate. The gutters and downspouts are copper.
The paint of the stucco is Benjamin Moore Exterior low luster in color: “Briarwood”.
Hoachlander Davis Photography
Hitta den rätta lokala yrkespersonen för ditt projekt

Landscaping done by Annapolis Landscaping ( www.annapolislandscaping.com)
Patio done by Beautylandscaping (www.beautylandscaping.com)
Inspiration för en stor vintage uteplats på baksidan av huset, med naturstensplattor och ett lusthus
Inspiration för en stor vintage uteplats på baksidan av huset, med naturstensplattor och ett lusthus

The large rough cedar pergola provides a wonderful place for the homeowners to entertain guests. The decorative concrete patio used an integral color and release, was scored and then sealed with a glossy finish. There was plenty of seating designed into the patio space and custom cushions create a more comfortable seat along the fireplace.
Jason Wallace Photography

Wine Country Modern
Inredning av en modern stor veranda på baksidan av huset, med trädäck och takförlängning
Inredning av en modern stor veranda på baksidan av huset, med trädäck och takförlängning

WHOLE HOUSE RENOVATION AND ADDITION
Built in the 1940s, this cottage had an incredible amount of character and personality but was not conducive to the way we live today. The rooms were small and did not flow well into one another. The renovation of this house required opening up several rooms and adding square footage to the back of the home, all the while, keeping the curb appeal of a small cottage.
Photographs by jeanallsopp.com

This garden path was created next to the new master bedroom addition we designed as part of the Orr Residence renovation. The curving limestone paver path is defined by the plantings. RDM and the client selected plantings that are very happy in the shade as this part of the yard gets very little direct sunlight. Check out the rest of the Orr Residence photos as this project was all about outdoor living!
This photo was one of the most popular "Design" images on Houzz in 2012 - http://www.houzz.com/ideabooks/1435436/thumbs/pt=fdc1686efe3dfb19657036963f01ae47/Houzz--Best-of-Remodeling-2012---Landscapes - and added to over 11,000 Ideabooks
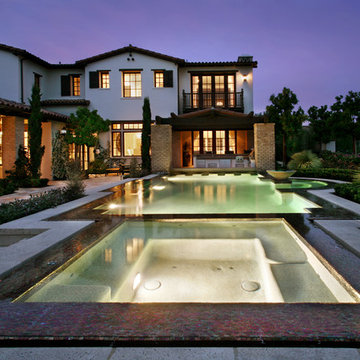
Idéer för att renovera en mellanstor medelhavsstil anpassad pool på baksidan av huset, med spabad och marksten i betong

Bild på en mellanstor funkis uteplats på baksidan av huset, med utekök, betongplatta och takförlängning
Fin utebelysning: foton, design och inspiration
4




















