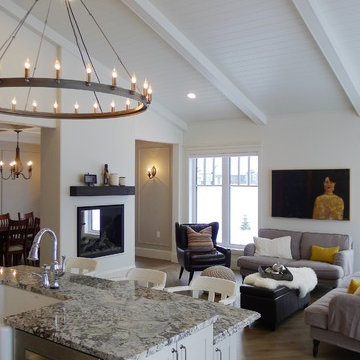3 816 foton på allrum, med en dubbelsidig öppen spis
Sortera efter:
Budget
Sortera efter:Populärt i dag
141 - 160 av 3 816 foton
Artikel 1 av 2
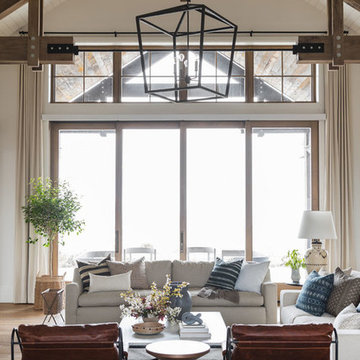
Idéer för stora vintage allrum med öppen planlösning, med vita väggar, mellanmörkt trägolv, en dubbelsidig öppen spis, en spiselkrans i sten, en väggmonterad TV och brunt golv
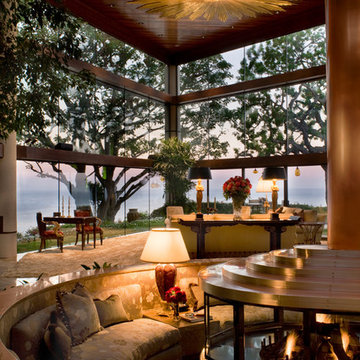
Grey Crawford
Inspiration för eklektiska allrum med öppen planlösning, med en dubbelsidig öppen spis och beiget golv
Inspiration för eklektiska allrum med öppen planlösning, med en dubbelsidig öppen spis och beiget golv

Custom wall recess built to house restoration hardware shelving units, This contemporary living space houses a full size golf simulator and pool table on the left hand side. The windows above the bar act as a pass through to the lanai. This is the perfect room to host your guests in .
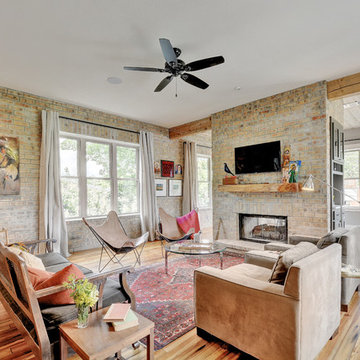
Industriell inredning av ett allrum, med mellanmörkt trägolv, en dubbelsidig öppen spis, en spiselkrans i tegelsten och en väggmonterad TV
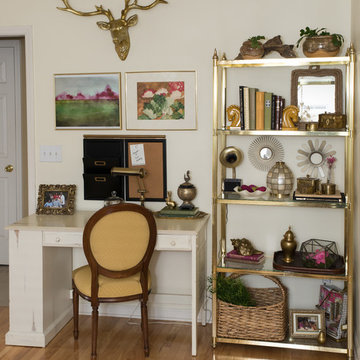
Cam Richards Photography
Inspiration för mellanstora klassiska avskilda allrum, med beige väggar, ljust trägolv, en dubbelsidig öppen spis och en dold TV
Inspiration för mellanstora klassiska avskilda allrum, med beige väggar, ljust trägolv, en dubbelsidig öppen spis och en dold TV

The Entire Main Level, Stairwell and Upper Level Hall are wrapped in Shiplap, Painted in Benjamin Moore White Dove. The Flooring, Beams, Mantel and Fireplace TV Doors are all reclaimed barnwood. The inset floor in the dining room is brick veneer. The Fireplace is brick on all sides. The lighting is by Visual Comfort. Bar Cabinetry is painted in Benjamin Moore Van Duesen Blue with knobs from Anthropologie. Photo by Spacecrafting
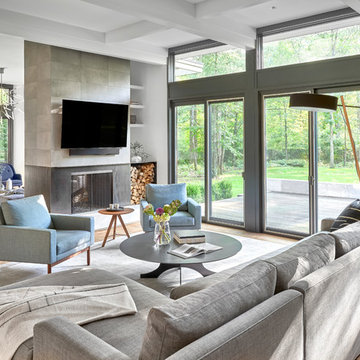
Tony Soluri
Idéer för att renovera ett stort funkis allrum med öppen planlösning, med vita väggar, ljust trägolv, en dubbelsidig öppen spis och en väggmonterad TV
Idéer för att renovera ett stort funkis allrum med öppen planlösning, med vita väggar, ljust trägolv, en dubbelsidig öppen spis och en väggmonterad TV

Modern farmhouse new construction great room in Haymarket, VA.
Inspiration för ett mellanstort lantligt allrum med öppen planlösning, med vita väggar, vinylgolv, en dubbelsidig öppen spis, en väggmonterad TV och brunt golv
Inspiration för ett mellanstort lantligt allrum med öppen planlösning, med vita väggar, vinylgolv, en dubbelsidig öppen spis, en väggmonterad TV och brunt golv

Zona salotto: Collegamento con la zona cucina tramite porta in vetro ad arco. Soppalco in legno di larice con scala retrattile in ferro e legno. Divani realizzati con materassi in lana. Travi a vista verniciate bianche. Camino passante con vetro lato sala. Proiettore e biciclette su soppalco. La parete in legno di larice chiude la cabina armadio.

Photo by Lance Gerber
Sitting room in guest casita
Inredning av ett modernt litet avskilt allrum, med klinkergolv i porslin, en dubbelsidig öppen spis och en spiselkrans i trä
Inredning av ett modernt litet avskilt allrum, med klinkergolv i porslin, en dubbelsidig öppen spis och en spiselkrans i trä

The Lucius 140 by Element4 installed in this Minneapolis Loft.
Photo by: Jill Greer
Inspiration för ett mellanstort industriellt allrum på loftet, med ljust trägolv, en dubbelsidig öppen spis, en spiselkrans i metall och brunt golv
Inspiration för ett mellanstort industriellt allrum på loftet, med ljust trägolv, en dubbelsidig öppen spis, en spiselkrans i metall och brunt golv
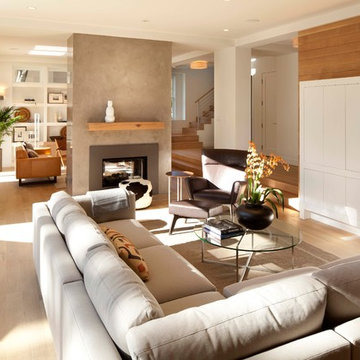
Steve Henke
Exempel på ett modernt allrum med öppen planlösning, med ljust trägolv och en dubbelsidig öppen spis
Exempel på ett modernt allrum med öppen planlösning, med ljust trägolv och en dubbelsidig öppen spis
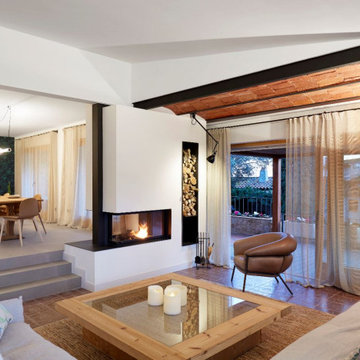
Reforma de una antigua casa costera en la Costa Brava.
Idéer för att renovera ett stort funkis allrum med öppen planlösning, med vita väggar, klinkergolv i keramik och en dubbelsidig öppen spis
Idéer för att renovera ett stort funkis allrum med öppen planlösning, med vita väggar, klinkergolv i keramik och en dubbelsidig öppen spis

Contemporary family room featuring a two sided fireplace with a semi precious tigers eye surround.
Foto på ett stort funkis avskilt allrum, med bruna väggar, heltäckningsmatta, en dubbelsidig öppen spis, en spiselkrans i sten, en inbyggd mediavägg och vitt golv
Foto på ett stort funkis avskilt allrum, med bruna väggar, heltäckningsmatta, en dubbelsidig öppen spis, en spiselkrans i sten, en inbyggd mediavägg och vitt golv
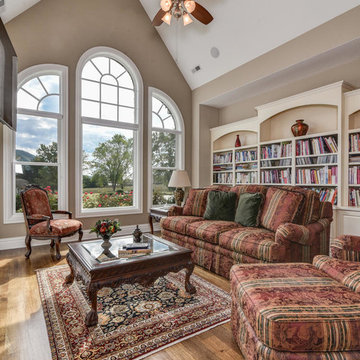
Photography by Ryan Theede
Inspiration för ett mellanstort vintage allrum med öppen planlösning, med beige väggar, mellanmörkt trägolv, en dubbelsidig öppen spis, en spiselkrans i trä, en väggmonterad TV och brunt golv
Inspiration för ett mellanstort vintage allrum med öppen planlösning, med beige väggar, mellanmörkt trägolv, en dubbelsidig öppen spis, en spiselkrans i trä, en väggmonterad TV och brunt golv
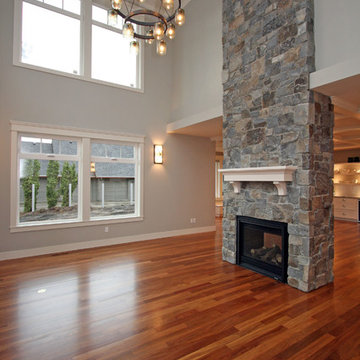
This 2-story living room features a natural stone 2-sided gas fireplace with custom white mantel. The large Pottery Barn chandelier is a fun touch. The floors are Brazilian teak sand & finish hardwood.
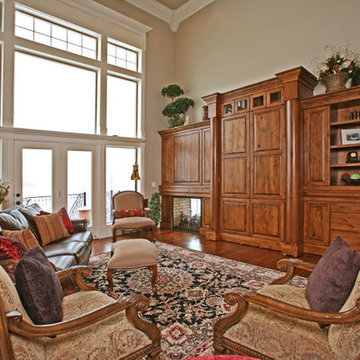
Nick Perron
Idéer för stora vintage allrum med öppen planlösning, med beige väggar, mellanmörkt trägolv, en dubbelsidig öppen spis, en spiselkrans i trä och en dold TV
Idéer för stora vintage allrum med öppen planlösning, med beige väggar, mellanmörkt trägolv, en dubbelsidig öppen spis, en spiselkrans i trä och en dold TV
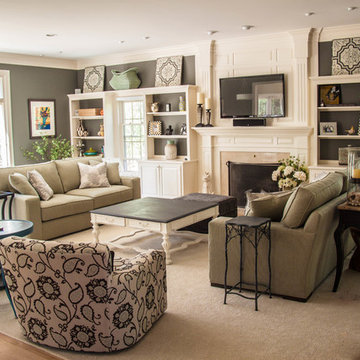
This room is the hub of this home. A place to share a glass of wine, watch a movie, or relax with a favorite book. What a great place to meet with the book club!
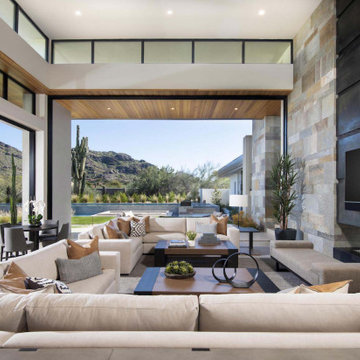
With adjacent neighbors within a fairly dense section of Paradise Valley, Arizona, C.P. Drewett sought to provide a tranquil retreat for a new-to-the-Valley surgeon and his family who were seeking the modernism they loved though had never lived in. With a goal of consuming all possible site lines and views while maintaining autonomy, a portion of the house — including the entry, office, and master bedroom wing — is subterranean. This subterranean nature of the home provides interior grandeur for guests but offers a welcoming and humble approach, fully satisfying the clients requests.
While the lot has an east-west orientation, the home was designed to capture mainly north and south light which is more desirable and soothing. The architecture’s interior loftiness is created with overlapping, undulating planes of plaster, glass, and steel. The woven nature of horizontal planes throughout the living spaces provides an uplifting sense, inviting a symphony of light to enter the space. The more voluminous public spaces are comprised of stone-clad massing elements which convert into a desert pavilion embracing the outdoor spaces. Every room opens to exterior spaces providing a dramatic embrace of home to natural environment.
Grand Award winner for Best Interior Design of a Custom Home
The material palette began with a rich, tonal, large-format Quartzite stone cladding. The stone’s tones gaveforth the rest of the material palette including a champagne-colored metal fascia, a tonal stucco system, and ceilings clad with hemlock, a tight-grained but softer wood that was tonally perfect with the rest of the materials. The interior case goods and wood-wrapped openings further contribute to the tonal harmony of architecture and materials.
Grand Award Winner for Best Indoor Outdoor Lifestyle for a Home This award-winning project was recognized at the 2020 Gold Nugget Awards with two Grand Awards, one for Best Indoor/Outdoor Lifestyle for a Home, and another for Best Interior Design of a One of a Kind or Custom Home.
At the 2020 Design Excellence Awards and Gala presented by ASID AZ North, Ownby Design received five awards for Tonal Harmony. The project was recognized for 1st place – Bathroom; 3rd place – Furniture; 1st place – Kitchen; 1st place – Outdoor Living; and 2nd place – Residence over 6,000 square ft. Congratulations to Claire Ownby, Kalysha Manzo, and the entire Ownby Design team.
Tonal Harmony was also featured on the cover of the July/August 2020 issue of Luxe Interiors + Design and received a 14-page editorial feature entitled “A Place in the Sun” within the magazine.
3 816 foton på allrum, med en dubbelsidig öppen spis
8
