6 549 foton på allrum, med en hemmabar
Sortera efter:
Budget
Sortera efter:Populärt i dag
161 - 180 av 6 549 foton
Artikel 1 av 2

The clients had an unused swimming pool room which doubled up as a gym. They wanted a complete overhaul of the room to create a sports bar/games room. We wanted to create a space that felt like a London members club, dark and atmospheric. We opted for dark navy panelled walls and wallpapered ceiling. A beautiful black parquet floor was installed. Lighting was key in this space. We created a large neon sign as the focal point and added striking Buster and Punch pendant lights to create a visual room divider. The result was a room the clients are proud to say is "instagramable"
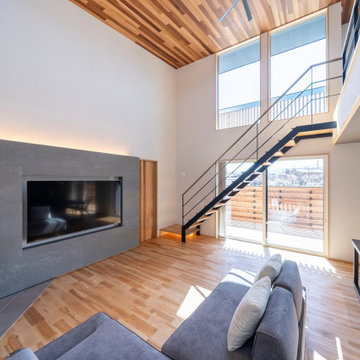
Idéer för ett stort modernt allrum med öppen planlösning, med en hemmabar, vita väggar, ljust trägolv, en öppen vedspis och en väggmonterad TV
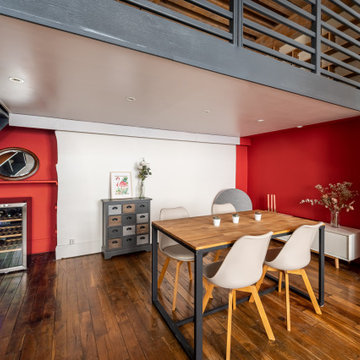
Rénovation totale d'un séjour salle à manger. Mise en peinture selon le nuancier Farrow & Ball avec des produits Seigneurie Gauthier.
Inspiration för ett stort funkis allrum med öppen planlösning, med en hemmabar, orange väggar, ljust trägolv och brunt golv
Inspiration för ett stort funkis allrum med öppen planlösning, med en hemmabar, orange väggar, ljust trägolv och brunt golv
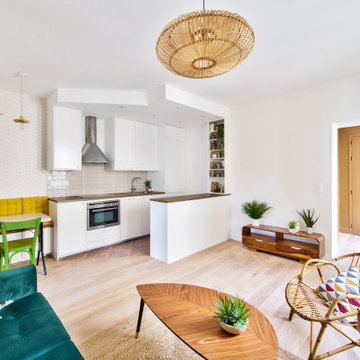
La pièce de vie avec ses différents espaces : cuisine semi-ouverte, coin dînatoire, et salon donnant sur l’entrée colorée, une belle harmonie de couleurs parmi tout ce blanc.
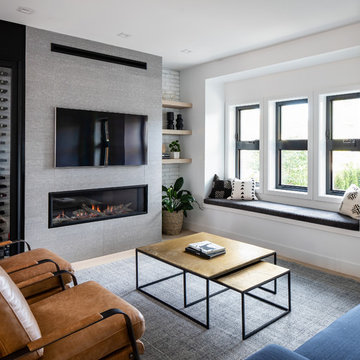
Exempel på ett skandinaviskt allrum, med en hemmabar, vita väggar, en bred öppen spis och en väggmonterad TV
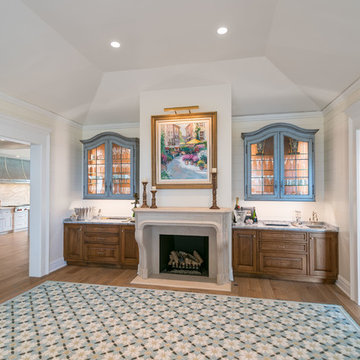
Jeffrey Jakucyk: Photographer
Inredning av ett allrum, med en hemmabar, en standard öppen spis och en spiselkrans i sten
Inredning av ett allrum, med en hemmabar, en standard öppen spis och en spiselkrans i sten

They needed new custom cabinetry to accommodate their new 75" flat screen so we worked with the cabinetry and AV vendors to design a unit that would encompass all of the AV plus display and storage extending all the way to the window seat.
We designed a new coffered ceiling with lighting in each bay. And built out the fireplace with dimensional tile to the ceiling.
The color scheme was kept intentionally monochromatic to show off the different textures with the only color being touches of blue in the pillows and accessories to pick up the art glass.
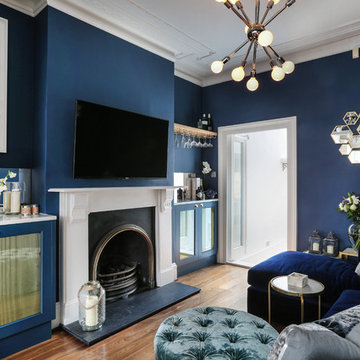
Alex Maguire Photography
Exempel på ett eklektiskt avskilt allrum, med en hemmabar, blå väggar, mellanmörkt trägolv, en standard öppen spis och en väggmonterad TV
Exempel på ett eklektiskt avskilt allrum, med en hemmabar, blå väggar, mellanmörkt trägolv, en standard öppen spis och en väggmonterad TV

Home Automation provides personalized control of lights, shades, AV, temperature, security, and all of the technology throughout your home from your favorite device. We program button keypads, touch screens, iPads and smart phones to control functions from home or away.
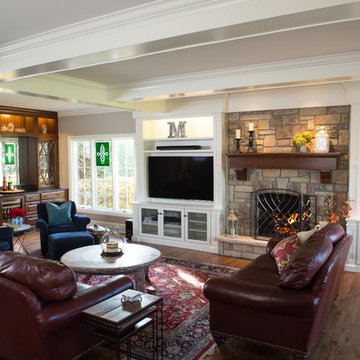
Alex Claney Photography
Foto på ett mycket stort vintage allrum med öppen planlösning, med en hemmabar, grå väggar, mörkt trägolv, en standard öppen spis, en spiselkrans i sten, en inbyggd mediavägg och brunt golv
Foto på ett mycket stort vintage allrum med öppen planlösning, med en hemmabar, grå väggar, mörkt trägolv, en standard öppen spis, en spiselkrans i sten, en inbyggd mediavägg och brunt golv
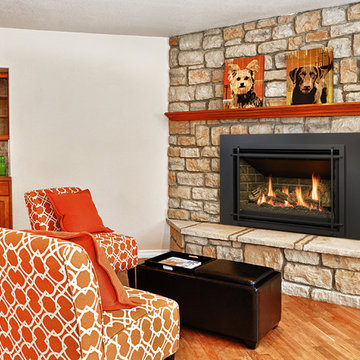
Chaska 335s Insert Millivolt fireplace from Kozy Heat Fireplaces. www.kozyheat.com
Exempel på ett mellanstort klassiskt allrum med öppen planlösning, med en hemmabar, vita väggar, ljust trägolv, en öppen hörnspis och en spiselkrans i sten
Exempel på ett mellanstort klassiskt allrum med öppen planlösning, med en hemmabar, vita väggar, ljust trägolv, en öppen hörnspis och en spiselkrans i sten
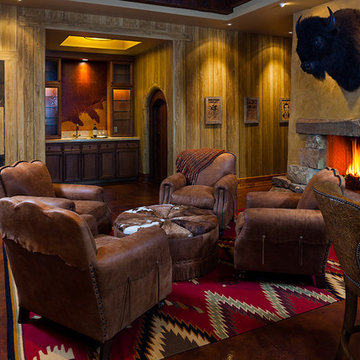
Karl Neumann Photography
Inspiration för rustika avskilda allrum, med en hemmabar, bruna väggar, en standard öppen spis och en spiselkrans i sten
Inspiration för rustika avskilda allrum, med en hemmabar, bruna väggar, en standard öppen spis och en spiselkrans i sten
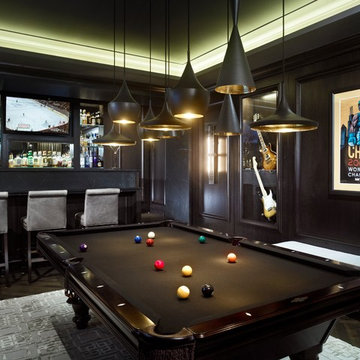
Bild på ett funkis allrum, med en hemmabar, svarta väggar och en väggmonterad TV
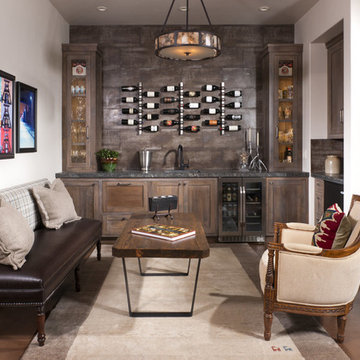
Altius Design, Longviews Studios
Idéer för ett rustikt allrum, med en hemmabar och vita väggar
Idéer för ett rustikt allrum, med en hemmabar och vita väggar

The space is intended to be a fun place both adults and young people can come together. It is a playful bar and media room. The design is an eclectic design to transform an existing playroom to accommodate a young adult hang out and a bar in a family home. The contemporary and luxurious interior design was achieved on a budget. Riverstone Paint Matt bar and blue media room with metallic panelling. Interior design for well being. Creating a healthy home to suit the individual style of the owners.

The homeowners were looking to update and increase the functionality and efficiency of their outdated kitchen and revamp their fireplace. By incorporating modern, innovative accents and numerous custom details throughout each space, our design team created a seamless and cohesive style that flows smoothly and complements one other beautifully. The remodeled kitchen features an inviting and open bar area with added seating and storage, gorgeous quartz countertops, custom built-in beverage station, stainless steel appliances and playful chevron mosaic backsplash. The fireplace surround consists of a honed chevron limestone mosaic and limestone hearth tile maintaining the clean lines and neutral color scheme used throughout the home ensuring all elements blend perfectly.

Inspired by the majesty of the Northern Lights and this family's everlasting love for Disney, this home plays host to enlighteningly open vistas and playful activity. Like its namesake, the beloved Sleeping Beauty, this home embodies family, fantasy and adventure in their truest form. Visions are seldom what they seem, but this home did begin 'Once Upon a Dream'. Welcome, to The Aurora.

Tout un bloc multi-fonctions a été créé pour ce beau studio au look industriel-chic. La mezzanine repose sur un coin dressing à rideaux, et la cuisine linéaire en parallèle et son coin dînatoire bar. L'échelle est rangée sur le côté de jour.
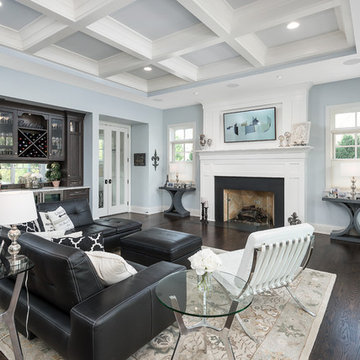
Idéer för att renovera ett vintage allrum, med en hemmabar, blå väggar, mörkt trägolv, en standard öppen spis och brunt golv

Primer living / First living room
Inspiration för mycket stora eklektiska allrum på loftet, med en hemmabar, vita väggar, klinkergolv i porslin, en bred öppen spis, en spiselkrans i trä, en väggmonterad TV och beiget golv
Inspiration för mycket stora eklektiska allrum på loftet, med en hemmabar, vita väggar, klinkergolv i porslin, en bred öppen spis, en spiselkrans i trä, en väggmonterad TV och beiget golv
6 549 foton på allrum, med en hemmabar
9