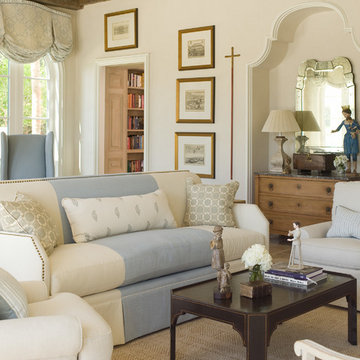102 822 foton på allrum med öppen planlösning
Sortera efter:
Budget
Sortera efter:Populärt i dag
221 - 240 av 102 822 foton
Artikel 1 av 2
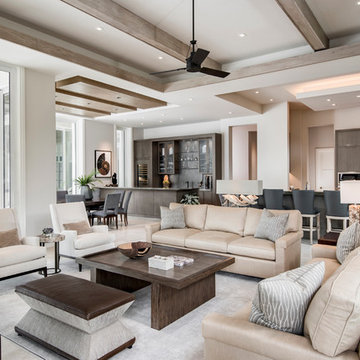
Amber Frederiksen Photography
Inspiration för ett stort vintage allrum med öppen planlösning, med vita väggar och travertin golv
Inspiration för ett stort vintage allrum med öppen planlösning, med vita väggar och travertin golv
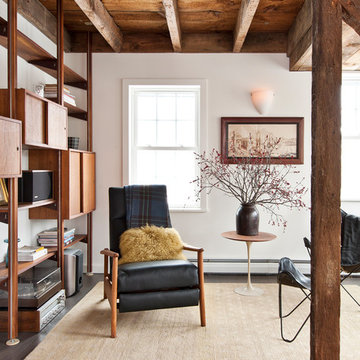
Deborah DeGraffenreid
Inredning av ett rustikt mellanstort allrum med öppen planlösning, med vita väggar
Inredning av ett rustikt mellanstort allrum med öppen planlösning, med vita väggar
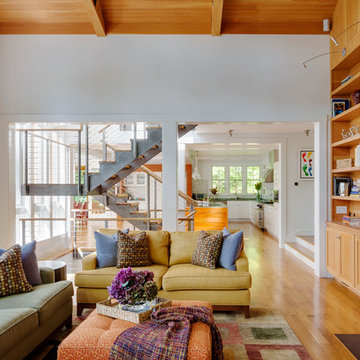
Architect: LDa Architecture & Interiors
Builder: Denali Construction
Landscape Architect: Matthew Cunningham
Photographer: Greg Premru Photography
Rustik inredning av ett stort allrum med öppen planlösning, med vita väggar, ljust trägolv, en standard öppen spis och en spiselkrans i sten
Rustik inredning av ett stort allrum med öppen planlösning, med vita väggar, ljust trägolv, en standard öppen spis och en spiselkrans i sten
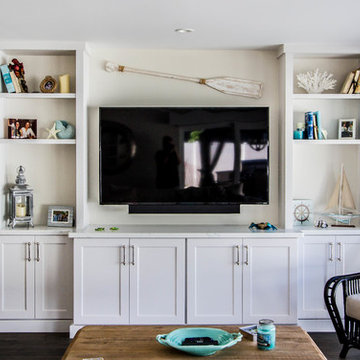
Idéer för ett stort maritimt allrum med öppen planlösning, med vita väggar, mörkt trägolv, en väggmonterad TV och brunt golv
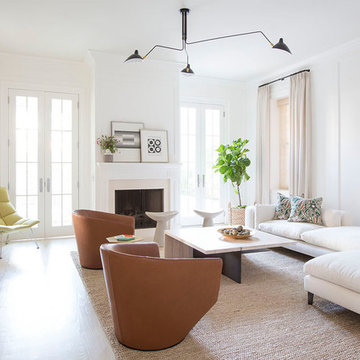
Despite the stark white color of this sofa, it's low profile and relaxed style invites nothing short of lounging. A braided rug and low, light wood coffee table add to the casual, California vibe. A pair of leather swivel chairs and a mid-century console bring in some rich earth tones. A dark, albiet not heavy light fixture draws the eyes up and adds an element of drama to the room. Patterned throw pillows break up the white sofa and pull in the palette from the rest of the home.
Summer Thornton Design, Inc.
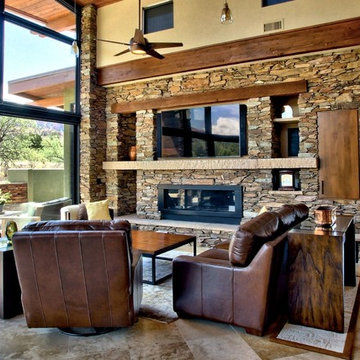
Inredning av ett amerikanskt stort allrum med öppen planlösning, med bruna väggar, en standard öppen spis, en spiselkrans i sten, en inbyggd mediavägg och travertin golv
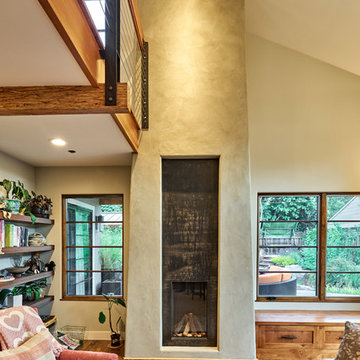
Vertical Gas Ortal Fireplace
Palo Alto mid century Coastwise house renovation, creating open loft concept. Vertical fireplace by Ortal connects both floors.
Focusing on sustainability, green materials and designed for aging in place, the home took on an industrial style, with exposed engineered parallam lumber and black steel accents.
As shown on the Ortal Fireplace Blog
http://www.ortalheat.com/category/blog/
Photo: Mark Pinkerton vi360

Builder: John Kraemer & Sons | Photography: Landmark Photography
Exempel på ett litet modernt allrum med öppen planlösning, med beige väggar, betonggolv, en spiselkrans i sten och en väggmonterad TV
Exempel på ett litet modernt allrum med öppen planlösning, med beige väggar, betonggolv, en spiselkrans i sten och en väggmonterad TV
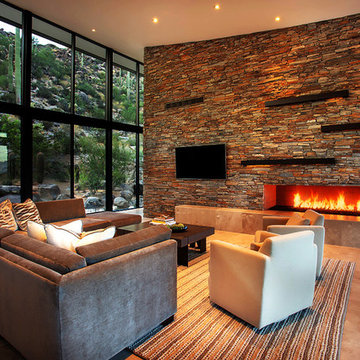
VWC Designs
Idéer för att renovera ett mycket stort funkis allrum med öppen planlösning, med en bred öppen spis och en väggmonterad TV
Idéer för att renovera ett mycket stort funkis allrum med öppen planlösning, med en bred öppen spis och en väggmonterad TV

Bild på ett mellanstort vintage allrum med öppen planlösning, med ett musikrum, vita väggar, mörkt trägolv, en standard öppen spis och en spiselkrans i trä

Was previously a red brick wood burning fireplace with a matching hearth. We refaced with MDF, Marble subway tile, Spectacular leather finished granite. The gas insert is a Kozy Heat Chaska 34, and the T.V. is a 4K Vizio. The flooring is BELLAWOOD 3/4" x 3-1/4" Select Brazilian Chestnut.
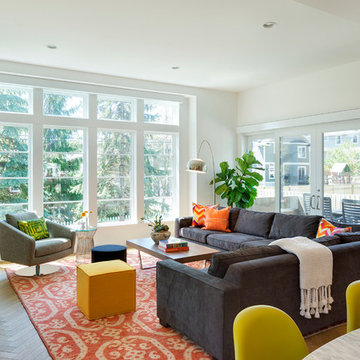
Inredning av ett 50 tals allrum med öppen planlösning, med vita väggar, ljust trägolv, en bred öppen spis och en väggmonterad TV
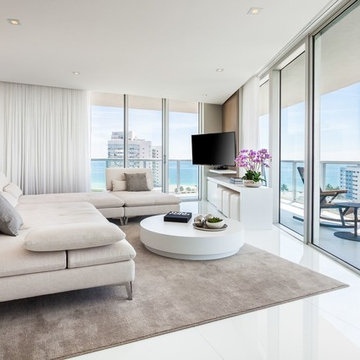
Foto på ett mellanstort funkis allrum med öppen planlösning, med vita väggar, en väggmonterad TV, vitt golv och klinkergolv i porslin
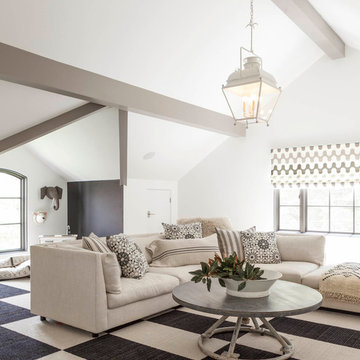
Inspiration för ett stort vintage allrum med öppen planlösning, med vita väggar, heltäckningsmatta och flerfärgat golv

OVERVIEW
Set into a mature Boston area neighborhood, this sophisticated 2900SF home offers efficient use of space, expression through form, and myriad of green features.
MULTI-GENERATIONAL LIVING
Designed to accommodate three family generations, paired living spaces on the first and second levels are architecturally expressed on the facade by window systems that wrap the front corners of the house. Included are two kitchens, two living areas, an office for two, and two master suites.
CURB APPEAL
The home includes both modern form and materials, using durable cedar and through-colored fiber cement siding, permeable parking with an electric charging station, and an acrylic overhang to shelter foot traffic from rain.
FEATURE STAIR
An open stair with resin treads and glass rails winds from the basement to the third floor, channeling natural light through all the home’s levels.
LEVEL ONE
The first floor kitchen opens to the living and dining space, offering a grand piano and wall of south facing glass. A master suite and private ‘home office for two’ complete the level.
LEVEL TWO
The second floor includes another open concept living, dining, and kitchen space, with kitchen sink views over the green roof. A full bath, bedroom and reading nook are perfect for the children.
LEVEL THREE
The third floor provides the second master suite, with separate sink and wardrobe area, plus a private roofdeck.
ENERGY
The super insulated home features air-tight construction, continuous exterior insulation, and triple-glazed windows. The walls and basement feature foam-free cavity & exterior insulation. On the rooftop, a solar electric system helps offset energy consumption.
WATER
Cisterns capture stormwater and connect to a drip irrigation system. Inside the home, consumption is limited with high efficiency fixtures and appliances.
TEAM
Architecture & Mechanical Design – ZeroEnergy Design
Contractor – Aedi Construction
Photos – Eric Roth Photography
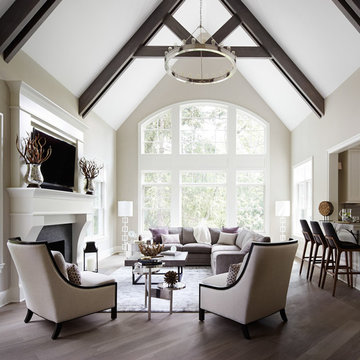
Foto på ett vintage allrum med öppen planlösning, med beige väggar, mellanmörkt trägolv, en standard öppen spis och en väggmonterad TV
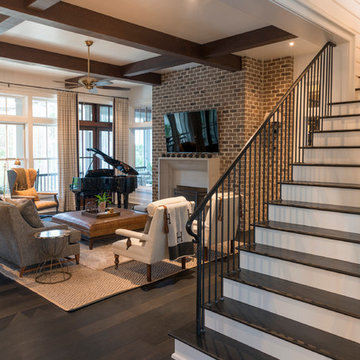
JS Gibson
Idéer för stora vintage allrum med öppen planlösning, med ett musikrum, vita väggar, mörkt trägolv och en väggmonterad TV
Idéer för stora vintage allrum med öppen planlösning, med ett musikrum, vita väggar, mörkt trägolv och en väggmonterad TV
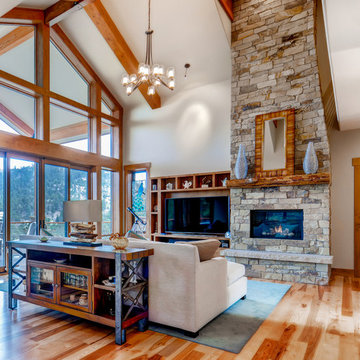
Rodwin Architecture and Skycastle Homes
Location: Boulder, Colorado, United States
The design of this 4500sf, home….the steeply-sloping site; we thought of it as a tree house for grownups. Nestled into the hillside and surrounding by Aspens as well as Lodgepole and Ponderosa Pines, this HERS 38 home combines energy efficiency with a strong mountain palette of stone, stucco, and timber to blend with its surroundings.
A strong stone base breaks up the massing of the three-story façade, with an expansive deck establishing a piano noble (elevated main floor) to take full advantage of the property’s amazing views and the owners’ desire for indoor/outdoor living. High ceilings and large windows create a light, spacious entry, which terminates into a custom hickory stair that winds its way to the center of the home. The open floor plan and French doors connect the great room to a gourmet kitchen, dining room, and flagstone patio terraced into the landscaped hillside. Landing dramatically in the great room, a stone fireplace anchors the space, while a wall of glass opens to the soaring covered deck, whose structure was designed to minimize any obstructions to the view.
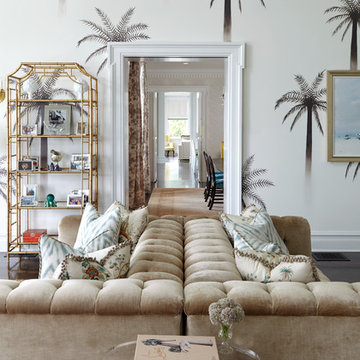
Photography by Keith Scott Morton
From grand estates, to exquisite country homes, to whole house renovations, the quality and attention to detail of a "Significant Homes" custom home is immediately apparent. Full time on-site supervision, a dedicated office staff and hand picked professional craftsmen are the team that take you from groundbreaking to occupancy. Every "Significant Homes" project represents 45 years of luxury homebuilding experience, and a commitment to quality widely recognized by architects, the press and, most of all....thoroughly satisfied homeowners. Our projects have been published in Architectural Digest 6 times along with many other publications and books. Though the lion share of our work has been in Fairfield and Westchester counties, we have built homes in Palm Beach, Aspen, Maine, Nantucket and Long Island.
102 822 foton på allrum med öppen planlösning
12
