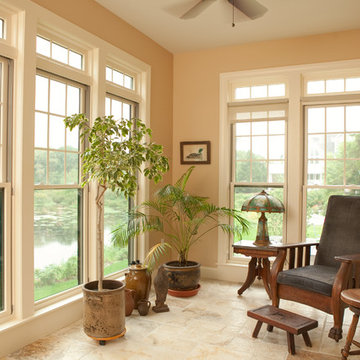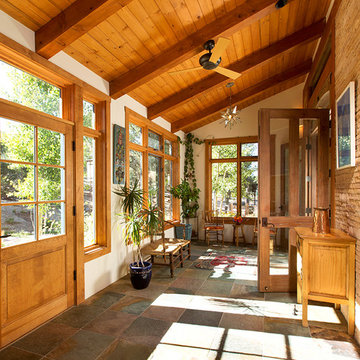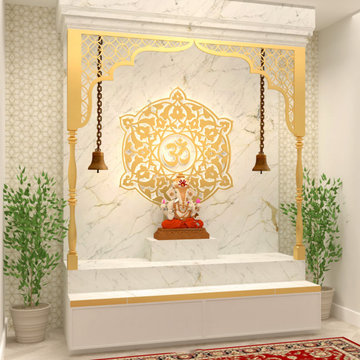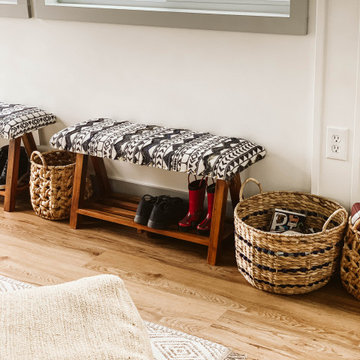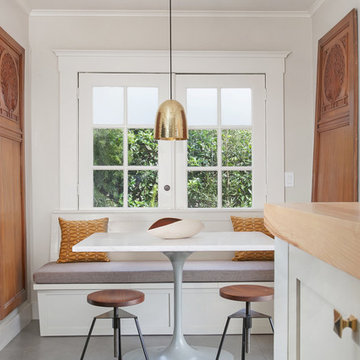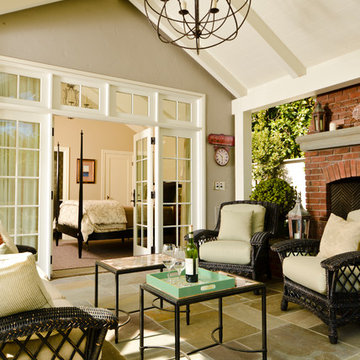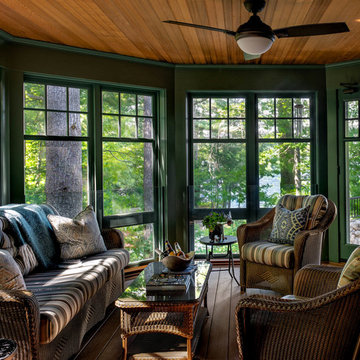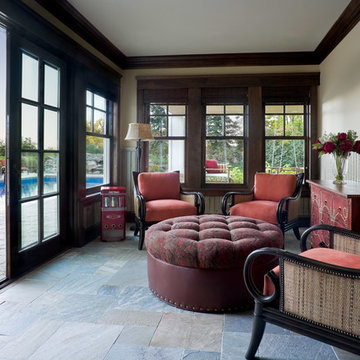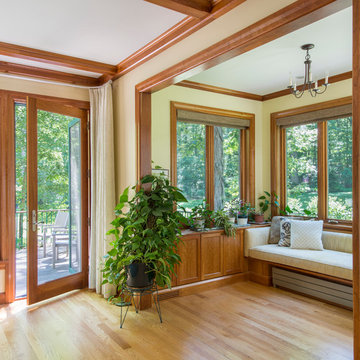2 047 foton på amerikanskt uterum
Sortera efter:
Budget
Sortera efter:Populärt i dag
101 - 120 av 2 047 foton
Artikel 1 av 2
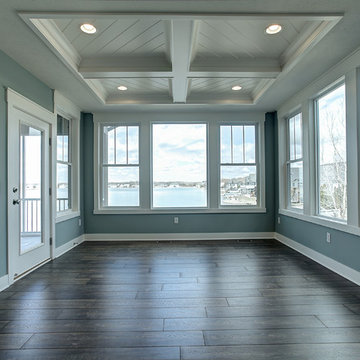
Idéer för ett litet amerikanskt uterum, med mellanmörkt trägolv, tak och brunt golv
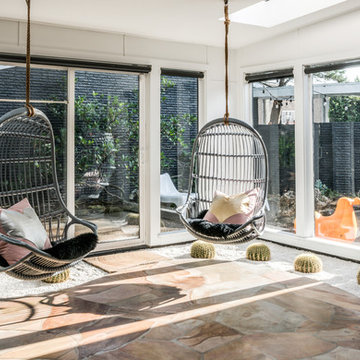
Patrick Bertolino
Idéer för att renovera ett amerikanskt uterum, med skiffergolv och takfönster
Idéer för att renovera ett amerikanskt uterum, med skiffergolv och takfönster
Hitta den rätta lokala yrkespersonen för ditt projekt
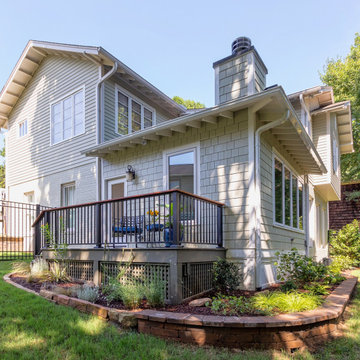
The challenge: to design and build a sunroom that blends in with the 1920s bungalow and satisfies the homeowners' love for all things Southwestern. Wood Wise took the challenge and came up big with this sunroom that meets all the criteria. The adobe kiva fireplace is the focal point with the cedar shake walls, exposed beams, and shiplap ceiling adding to the authentic look.
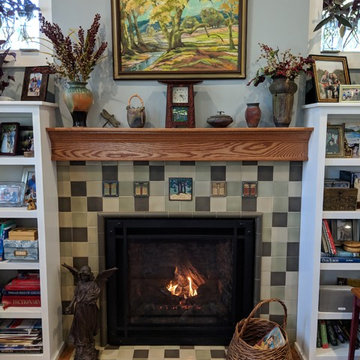
The Arts & Crafts feel of this hearth room make it the coziest room in the house! The earth tones and natural decor complete the Craftsman vibe.
Photo Credit: Meyer Design
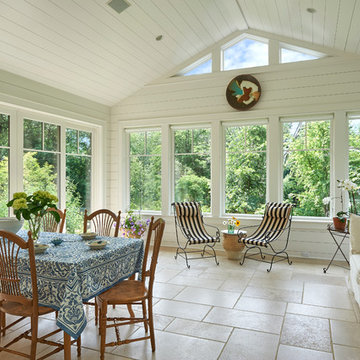
David Sloane
Exempel på ett stort amerikanskt uterum, med kalkstensgolv, tak och beiget golv
Exempel på ett stort amerikanskt uterum, med kalkstensgolv, tak och beiget golv
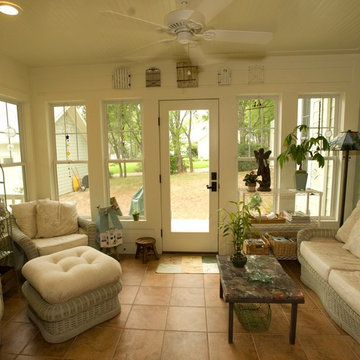
Randy Bookout
Exempel på ett litet amerikanskt uterum, med klinkergolv i porslin, tak och orange golv
Exempel på ett litet amerikanskt uterum, med klinkergolv i porslin, tak och orange golv
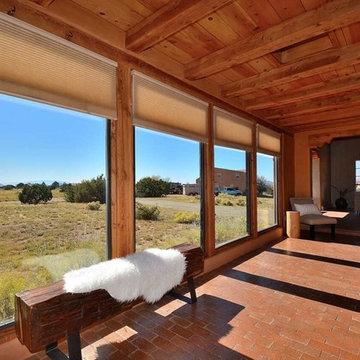
Elisa Macomber, Donna Benghazi
Bild på ett mellanstort amerikanskt uterum, med tegelgolv, tak och brunt golv
Bild på ett mellanstort amerikanskt uterum, med tegelgolv, tak och brunt golv
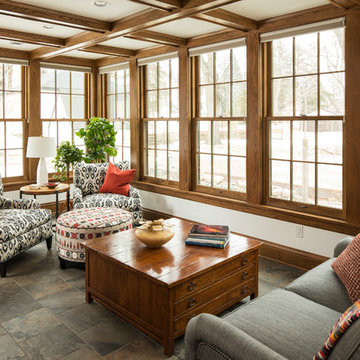
Delightful 1930's home on the parkway needed a major kitchen remodel which lead to expanding the sunroom and opening them up to each other. Above a master bedroom and bath were added to make this home live larger than it's square footage would bely.
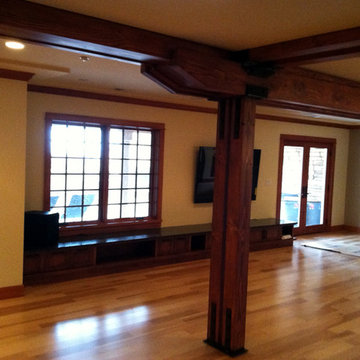
Paul Heller
Idéer för mellanstora amerikanska uterum, med klinkergolv i keramik och tak
Idéer för mellanstora amerikanska uterum, med klinkergolv i keramik och tak
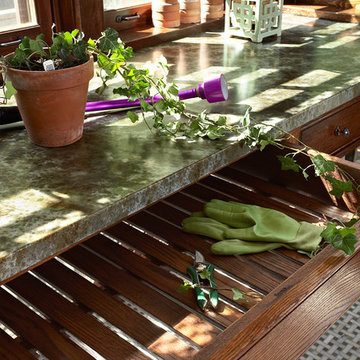
This 1919 bungalow was lovingly taken care of but just needed a few things to make it complete. The owner, an avid gardener wanted someplace to bring in plants during the winter months. This small addition accomplishes many things in one small footprint. This potting room, just off the dining room, doubles as a mudroom. Design by Meriwether Felt, Photos by Susan Gilmore
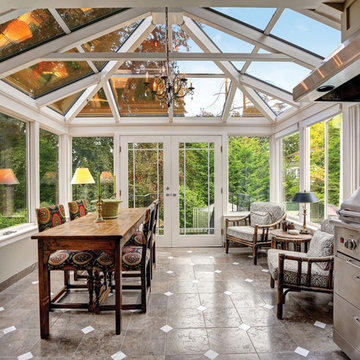
We want more breathing room inside our homes—an escape from the increasingly overwhelming and connected world that engulfs us. That’s why we’re opening up our door plans and brightening views to the outdoors. Naturally, exterior doors with wider views are the perfect complement to this desire.
2 047 foton på amerikanskt uterum
6
