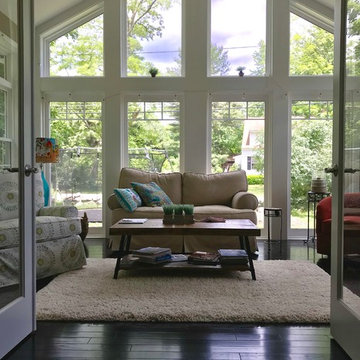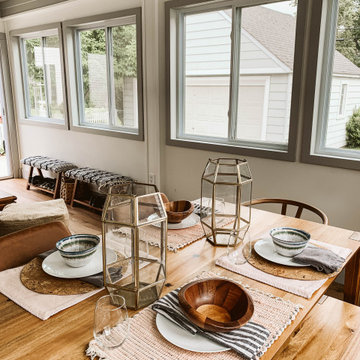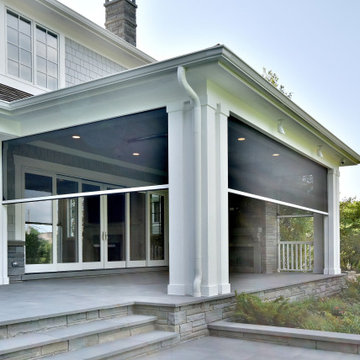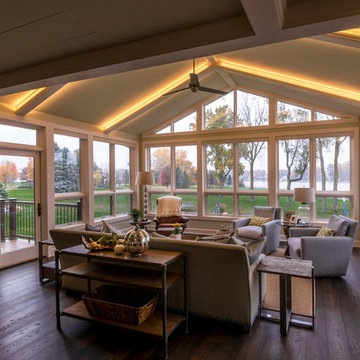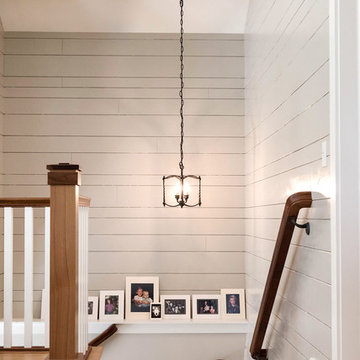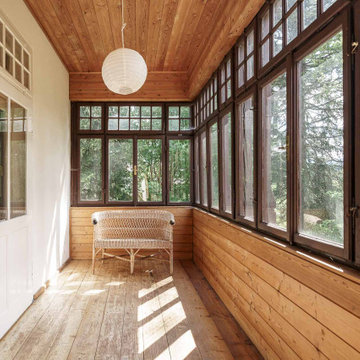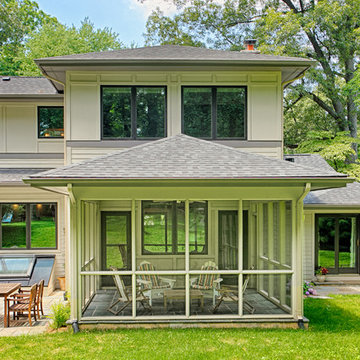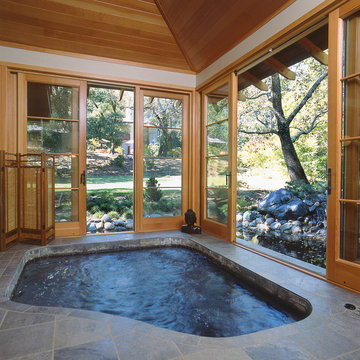2 051 foton på amerikanskt uterum
Sortera efter:
Budget
Sortera efter:Populärt i dag
61 - 80 av 2 051 foton
Artikel 1 av 2
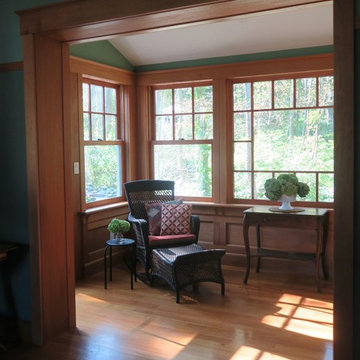
The new Forest Room opens up the wall between the outside and the existing rooms, welcoming prime real estate into the rest of the house.
Idéer för ett litet amerikanskt uterum, med mellanmörkt trägolv
Idéer för ett litet amerikanskt uterum, med mellanmörkt trägolv
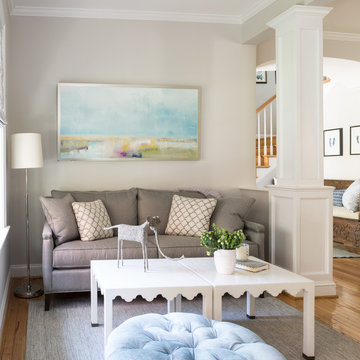
Angie Sekinger photography
Lily mae design
Lisa Puchalla
Inspiration för mellanstora amerikanska uterum, med ljust trägolv
Inspiration för mellanstora amerikanska uterum, med ljust trägolv
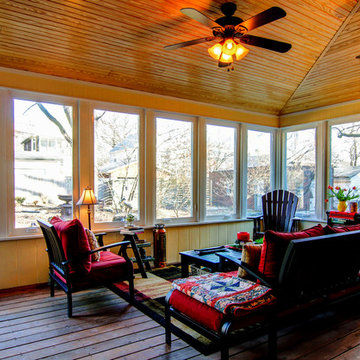
AspireMedia360
Idéer för att renovera ett mellanstort amerikanskt uterum, med mörkt trägolv
Idéer för att renovera ett mellanstort amerikanskt uterum, med mörkt trägolv
Hitta den rätta lokala yrkespersonen för ditt projekt

All season sunroom with glazed openings on four sides of the room flooding the interior with natural light. Sliding doors provide access onto large stone patio leading out into the rear garden. Space is well insulated and heated with a beautiful ceiling fan to move the air.
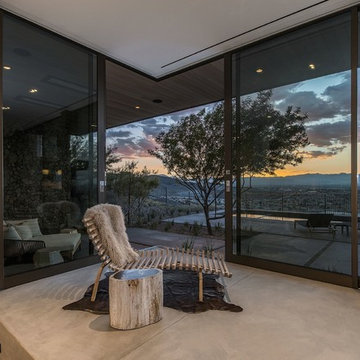
Inspiration för ett mellanstort amerikanskt uterum, med betonggolv, tak och grått golv
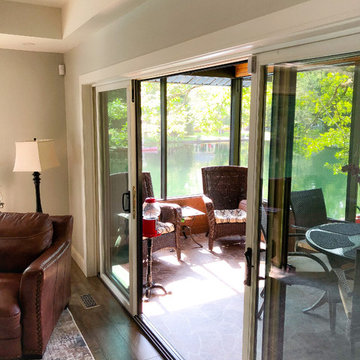
This cozy cottage was in much need of some TLC. The owners were looking to add an additional Master Suite and Ensuite to call their own in terms of a second storey addition. Renovating the entire space allowed for the couple to make this their dream space on a quiet river a reality.
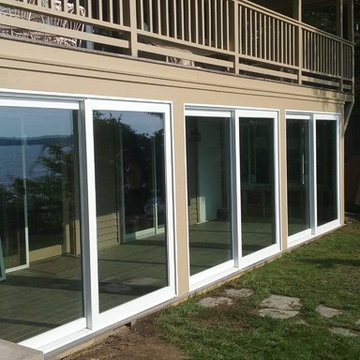
Bob
Idéer för att renovera ett mellanstort amerikanskt uterum, med tak och grått golv
Idéer för att renovera ett mellanstort amerikanskt uterum, med tak och grått golv
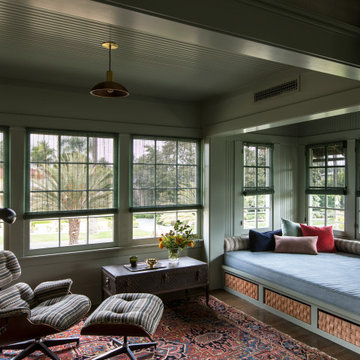
Exempel på ett litet amerikanskt uterum, med mellanmörkt trägolv, tak och brunt golv
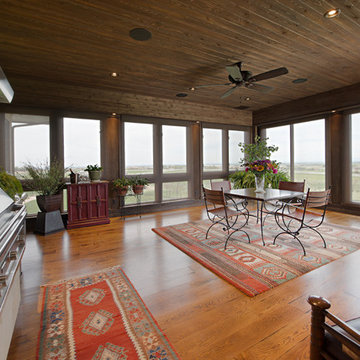
A Brilliant Photo - Agneiszka Wormus
Inspiration för ett mycket stort amerikanskt uterum
Inspiration för ett mycket stort amerikanskt uterum

Great things can happen in small spaces! The Grieef residence is a very cozy 17'x18' outdoor three-season room with wood burning stone veneer fire-place, vaulted wood ceiling, built-in stone veneer benches and screened in porch.
Includes a sun patio fire-pit area.
Project Estimate: $75,000
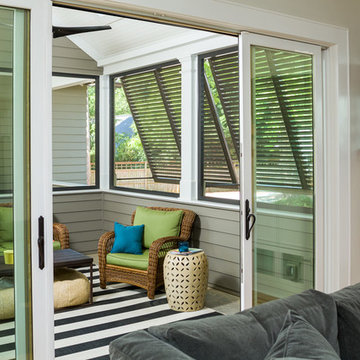
Firewater Photography
Amerikansk inredning av ett mellanstort uterum, med tak
Amerikansk inredning av ett mellanstort uterum, med tak
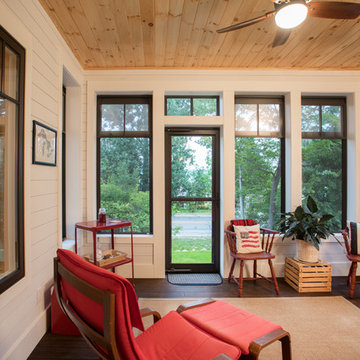
As written in Northern Home & Cottage by Elizabeth Edwards
For years, Jeff and Ellen Miller spent their vacations sailing in Northern Michigan—so they had plenty of time to check out which small harbor town they might like to retire to someday. When that time arrived several years ago, they looked at properties up and down the coast and along inland lakes. When they discovered a sweet piece on the outskirts of Boyne City that included waterfront and a buildable lot, with a garage on it, across the street, they knew they’d found home. The couple figured they could find plans for their dream lake cottage online. After all, they weren’t looking to build anything grandiose. Just a small-to-medium sized contemporary Craftsman. But after an unfruitful online search they gave up, frustrated. Every plan they found had the back of the house facing the water—they needed a blueprint for a home that fronted on the water. The Millers first met the woman, Stephanie Baldwin, Owner & President of Edgewater Design Group, who solved that issue and a number of others on the 2015
Northern Home & Cottage Petoskey Area Home Tour. Baldwin’s home that year was a smart, 2000-square cottage on Crooked Lake with simple lines and a Craftsman sensibility. That home proved to the couple that Edgewater Design Group is as proficient at small homes as the larger ones they are often known for. Edgewater Design Group did indeed come up with the perfect plan for the Millers. At 2400 square feet, the simple Craftsman with its 3 bedrooms, vaulted ceiling in the great room and upstairs deck is everything the Millers wanted—including the fact that construction stayed within their budget. An extra courtesy of working with the talented design team is a screened in porch facing the lake (“She told us, of course you have to have a screened in porch,” Ellen says. “And we love it!’) Edgewater’s other touches are more subtle. The Millers wanted to keep the garage, but the home needed to be sited on a small knoll some feet away in order to capture the views of Lake Charlevoix across the street. The solution is a covered walkway and steps that are so artful they enhance the home. Another favor Baldwin did for them was to connect them with Legacy Construction, a firm known for its craftsmanship and attention to detail. The Miller home, outfitted with touches including custom molding, cherry cabinetry, a stunning custom range hood, built in shelving and custom vanities. A warm hickory floor and lovely earth-toned Craftsman-style color palette pull it all together, while a fireplace mantel hewn from a tree taken on the property rounds out this gracious lake cottage.
2 051 foton på amerikanskt uterum
4
