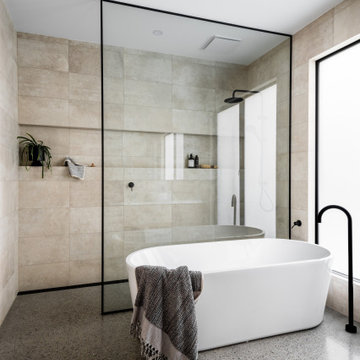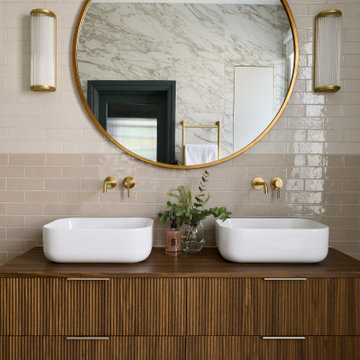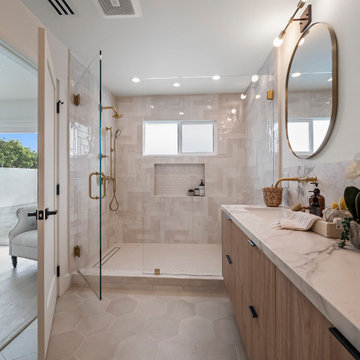349 572 foton på beige badrum
Sortera efter:
Budget
Sortera efter:Populärt i dag
101 - 120 av 349 572 foton
Artikel 1 av 2

Guest Bathroom
Photographer: Philip Vile
Exempel på ett litet modernt badrum, med ett nedsänkt handfat, ett badkar i en alkov, en dusch/badkar-kombination, beige kakel, keramikplattor, beige väggar, klinkergolv i keramik och beiget golv
Exempel på ett litet modernt badrum, med ett nedsänkt handfat, ett badkar i en alkov, en dusch/badkar-kombination, beige kakel, keramikplattor, beige väggar, klinkergolv i keramik och beiget golv

Michele Lee Willson
Exempel på ett klassiskt badrum, med skåp i mörkt trä, vit kakel, stenkakel, grå väggar, marmorgolv och skåp i shakerstil
Exempel på ett klassiskt badrum, med skåp i mörkt trä, vit kakel, stenkakel, grå väggar, marmorgolv och skåp i shakerstil

Photographed by Dan Cutrona
Inspiration för ett stort funkis vit vitt en-suite badrum, med ett fristående badkar, beige kakel, ett väggmonterat handfat, en toalettstol med separat cisternkåpa, mosaik, beige väggar, släta luckor, skåp i ljust trä, en dusch i en alkov, mosaikgolv, bänkskiva i akrylsten, beiget golv och dusch med skjutdörr
Inspiration för ett stort funkis vit vitt en-suite badrum, med ett fristående badkar, beige kakel, ett väggmonterat handfat, en toalettstol med separat cisternkåpa, mosaik, beige väggar, släta luckor, skåp i ljust trä, en dusch i en alkov, mosaikgolv, bänkskiva i akrylsten, beiget golv och dusch med skjutdörr

Published around the world: Master Bathroom with low window inside shower stall for natural light. Shower is a true-divided lite design with tempered glass for safety. Shower floor is of small cararra marble tile. Interior by Robert Nebolon and Sarah Bertram.
Robert Nebolon Architects; California Coastal design
San Francisco Modern, Bay Area modern residential design architects, Sustainability and green design
Matthew Millman: photographer
Link to New York Times May 2013 article about the house: http://www.nytimes.com/2013/05/16/greathomesanddestinations/the-houseboat-of-their-dreams.html?_r=0

Master Bath with double person shower, shower benches, free standing tub and double vanity.
Bild på ett mellanstort medelhavsstil brun brunt en-suite badrum, med ett fristående badkar, beiget golv, luckor med infälld panel, skåp i mörkt trä, en dusch i en alkov, flerfärgad kakel, mosaik, bruna väggar, klinkergolv i porslin, ett undermonterad handfat och granitbänkskiva
Bild på ett mellanstort medelhavsstil brun brunt en-suite badrum, med ett fristående badkar, beiget golv, luckor med infälld panel, skåp i mörkt trä, en dusch i en alkov, flerfärgad kakel, mosaik, bruna väggar, klinkergolv i porslin, ett undermonterad handfat och granitbänkskiva

Bild på ett vintage badrum, med ett undermonterad handfat, luckor med infälld panel och vita skåp
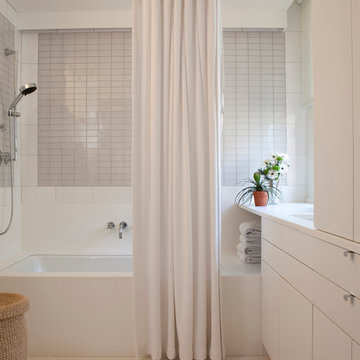
Benjamin Noriega Ortiz Interior Designer, Brian Boyle Architect, Rusk Renovations Inc. Contractor
Exempel på ett modernt badrum, med ett undermonterad handfat, släta luckor, vita skåp, ett undermonterat badkar, en dusch/badkar-kombination och grå kakel
Exempel på ett modernt badrum, med ett undermonterad handfat, släta luckor, vita skåp, ett undermonterat badkar, en dusch/badkar-kombination och grå kakel
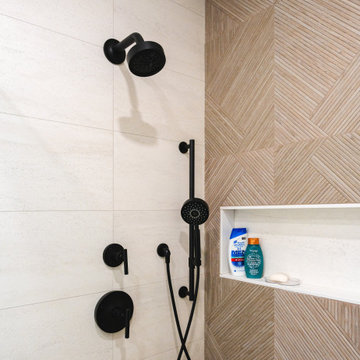
Welcome to this captivating house renovation, a harmonious fusion of natural allure and modern aesthetics. The kitchen welcomes you with its elegant combination of bamboo and black cabinets, where organic textures meet sleek sophistication. The centerpiece of the living area is a dramatic full-size black porcelain slab fireplace, exuding contemporary flair and making a bold statement. Ascend the floating stair, accented with a sleek glass handrail, and experience a seamless transition between floors, elevating the sense of open space and modern design. As you explore further, you'll discover three modern bathrooms, each featuring similar design elements with bamboo and black accents, creating a cohesive and inviting atmosphere throughout the home. Embrace the essence of this remarkable renovation, where nature-inspired materials and sleek finishes harmonize to create a stylish and inviting living space.

The sink in the bathroom stands on a base with an accent yellow module. It echoes the chairs in the kitchen and the hallway pouf. Just rightward to the entrance, there is a column cabinet containing a washer, a dryer, and a built-in air extractor.
We design interiors of homes and apartments worldwide. If you need well-thought and aesthetical interior, submit a request on the website.

This sophisticated black and white bath belongs to the clients' teenage son. He requested a masculine design with a warming towel rack and radiant heated flooring. A few gold accents provide contrast against the black cabinets and pair nicely with the matte black plumbing fixtures. A tall linen cabinet provides a handy storage area for towels and toiletries. The focal point of the room is the bold shower tile accent wall that provides a welcoming surprise when entering the bath from the basement hallway.

Huntley is a 9 inch x 60 inch SPC Vinyl Plank with a rustic and charming oak design in clean beige hues. This flooring is constructed with a waterproof SPC core, 20mil protective wear layer, rare 60 inch length planks, and unbelievably realistic wood grain texture.

Classic, timeless and ideally positioned on a sprawling corner lot set high above the street, discover this designer dream home by Jessica Koltun. The blend of traditional architecture and contemporary finishes evokes feelings of warmth while understated elegance remains constant throughout this Midway Hollow masterpiece unlike no other. This extraordinary home is at the pinnacle of prestige and lifestyle with a convenient address to all that Dallas has to offer.

This Willow Glen Eichler had undergone an 80s renovation that sadly didn't take the midcentury modern architecture into consideration. We converted both bathrooms back to a midcentury modern style with an infusion of Japandi elements. We borrowed space from the master bedroom to make the master ensuite a luxurious curbless wet room with soaking tub and Japanese tiles.

Bathroom renovation included using a closet in the hall to make the room into a bigger space. Since there is a tub in the hall bath, clients opted for a large shower instead.

Idéer för ett klassiskt vit toalett, med vita skåp, svart och vit kakel, svarta väggar, klinkergolv i porslin, bänkskiva i kvarts och svart golv

The clients, a young professional couple had lived with this bathroom in their townhome for 6 years. They finally could not take it any longer. The designer was tasked with turning this ugly duckling into a beautiful swan without relocating walls, doors, fittings, or fixtures in this principal bathroom. The client wish list included, better storage, improved lighting, replacing the tub with a shower, and creating a sparkling personality for this uninspired space using any color way except white.
The designer began the transformation with the wall tile. Large format rectangular tiles were installed floor to ceiling on the vanity wall and continued behind the toilet and into the shower. The soft variation in tile pattern is very soothing and added to the Zen feeling of the room. One partner is an avid gardener and wanted to bring natural colors into the space. The same tile is used on the floor in a matte finish for slip resistance and in a 2” mosaic of the same tile is used on the shower floor. A lighted tile recess was created across the entire back wall of the shower beautifully illuminating the wall. Recycled glass tiles used in the niche represent the color and shape of leaves. A single glass panel was used in place of a traditional shower door.
Continuing the serene colorway of the bath, natural rift cut white oak was chosen for the vanity and the floating shelves above the toilet. A white quartz for the countertop, has a small reflective pattern like the polished chrome of the fittings and hardware. Natural curved shapes are repeated in the arch of the faucet, the hardware, the front of the toilet and shower column. The rectangular shape of the tile is repeated in the drawer fronts of the cabinets, the sink, the medicine cabinet, and the floating shelves.
The shower column was selected to maintain the simple lines of the fittings while providing a temperature, pressure balance shower experience with a multi-function main shower head and handheld head. The dual flush toilet and low flow shower are a water saving consideration. The floating shelves provide decorative and functional storage. The asymmetric design of the medicine cabinet allows for a full view in the mirror with the added function of a tri view mirror when open. Built in LED lighting is controllable from 2500K to 4000K. The interior of the medicine cabinet is also mirrored and electrified to keep the countertop clear of necessities. Additional lighting is provided with recessed LED fixtures for the vanity area as well as in the shower. A motion sensor light installed under the vanity illuminates the room with a soft glow at night.
The transformation is now complete. No longer an ugly duckling and source of unhappiness, the new bathroom provides a much-needed respite from the couples’ busy lives. It has created a retreat to recharge and replenish, two very important components of wellness.

Bild på ett stort lantligt en-suite badrum, med vita skåp, ett fristående badkar, en dubbeldusch, en toalettstol med hel cisternkåpa, vit kakel, marmorkakel, grå väggar, marmorgolv, ett undermonterad handfat, marmorbänkskiva, vitt golv och luckor med infälld panel
349 572 foton på beige badrum
6

