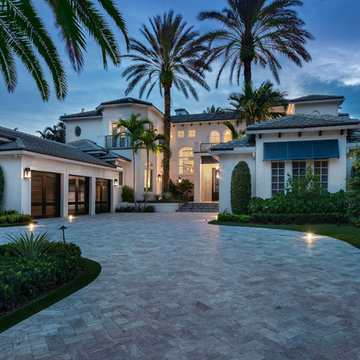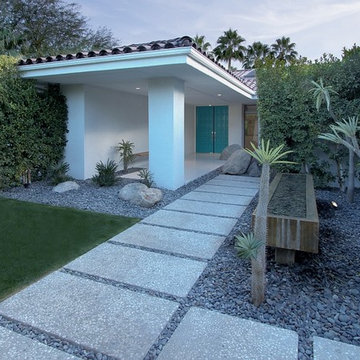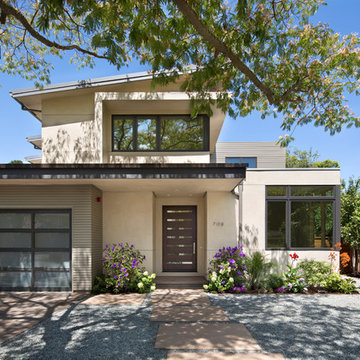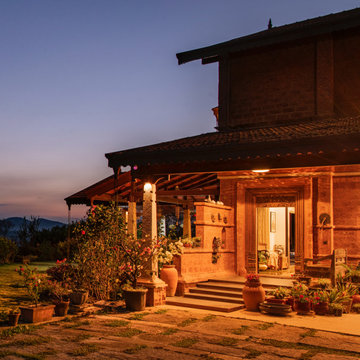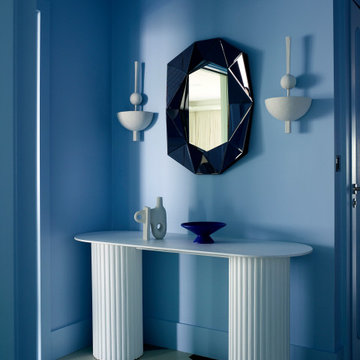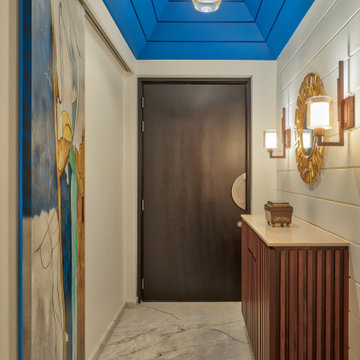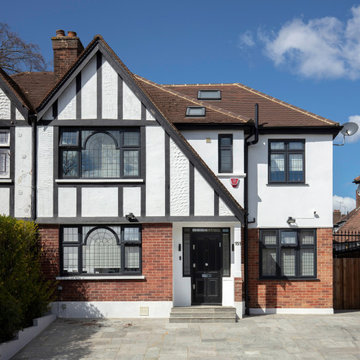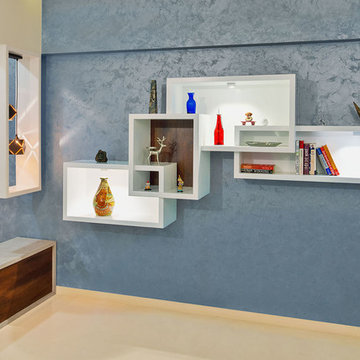14 522 foton på blå entré
Sortera efter:
Budget
Sortera efter:Populärt i dag
201 - 220 av 14 522 foton
Artikel 1 av 2

Idéer för att renovera en vintage ingång och ytterdörr, med vita väggar, mellanmörkt trägolv, en vit dörr, brunt golv och en enkeldörr
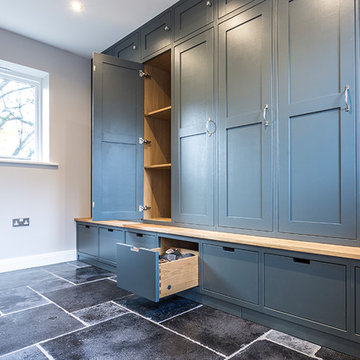
This traditional bootroom was designed to give maximum storage whilst still being practical for day to day use.
Foto på ett mellanstort vintage kapprum, med kalkstensgolv, en enkeldörr och flerfärgat golv
Foto på ett mellanstort vintage kapprum, med kalkstensgolv, en enkeldörr och flerfärgat golv

Фото: Аскар Кабжан
Inredning av en modern mellanstor farstu, med flerfärgade väggar, laminatgolv, en enkeldörr, en svart dörr och brunt golv
Inredning av en modern mellanstor farstu, med flerfärgade väggar, laminatgolv, en enkeldörr, en svart dörr och brunt golv
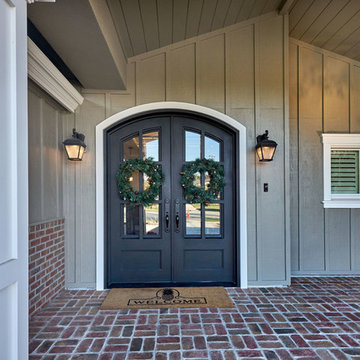
Arch Studio, Inc. Best of Houzz 2016
Bild på en stor amerikansk ingång och ytterdörr, med grå väggar, tegelgolv, en dubbeldörr och en svart dörr
Bild på en stor amerikansk ingång och ytterdörr, med grå väggar, tegelgolv, en dubbeldörr och en svart dörr

Inspiration för moderna entréer, med flerfärgade väggar, mellanmörkt trägolv, en enkeldörr och en vit dörr
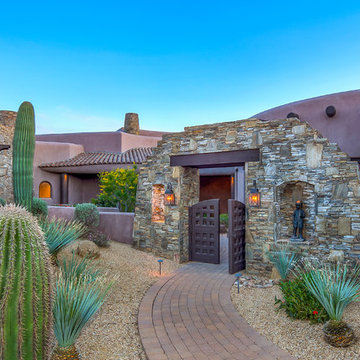
EIF Images Inc
Idéer för en stor amerikansk ingång och ytterdörr, med en dubbeldörr och en brun dörr
Idéer för en stor amerikansk ingång och ytterdörr, med en dubbeldörr och en brun dörr
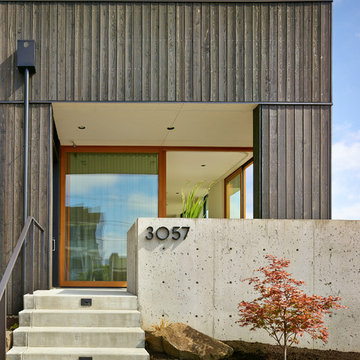
Benjamin Benschneider
Inspiration för moderna ingångspartier, med glasdörr
Inspiration för moderna ingångspartier, med glasdörr

Color and functionality makes this added mudroom special. Photography by Pete Weigley
Bild på ett funkis kapprum, med orange väggar, en enkeldörr, en vit dörr och grått golv
Bild på ett funkis kapprum, med orange väggar, en enkeldörr, en vit dörr och grått golv

Photographer: Jay Goodrich
This 2800 sf single-family home was completed in 2009. The clients desired an intimate, yet dynamic family residence that reflected the beauty of the site and the lifestyle of the San Juan Islands. The house was built to be both a place to gather for large dinners with friends and family as well as a cozy home for the couple when they are there alone.
The project is located on a stunning, but cripplingly-restricted site overlooking Griffin Bay on San Juan Island. The most practical area to build was exactly where three beautiful old growth trees had already chosen to live. A prior architect, in a prior design, had proposed chopping them down and building right in the middle of the site. From our perspective, the trees were an important essence of the site and respectfully had to be preserved. As a result we squeezed the programmatic requirements, kept the clients on a square foot restriction and pressed tight against property setbacks.
The delineate concept is a stone wall that sweeps from the parking to the entry, through the house and out the other side, terminating in a hook that nestles the master shower. This is the symbolic and functional shield between the public road and the private living spaces of the home owners. All the primary living spaces and the master suite are on the water side, the remaining rooms are tucked into the hill on the road side of the wall.
Off-setting the solid massing of the stone walls is a pavilion which grabs the views and the light to the south, east and west. Built in a position to be hammered by the winter storms the pavilion, while light and airy in appearance and feeling, is constructed of glass, steel, stout wood timbers and doors with a stone roof and a slate floor. The glass pavilion is anchored by two concrete panel chimneys; the windows are steel framed and the exterior skin is of powder coated steel sheathing.
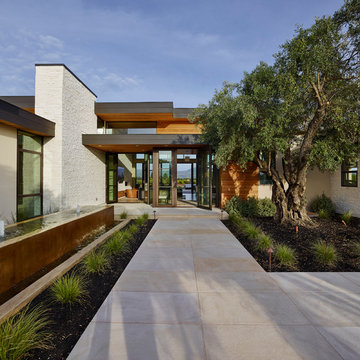
Adrian Gregorutti
Foto på en stor funkis ingång och ytterdörr, med beige väggar, glasdörr och en dubbeldörr
Foto på en stor funkis ingång och ytterdörr, med beige väggar, glasdörr och en dubbeldörr

Inspiration för stora klassiska foajéer, med vita väggar, mörkt trägolv och brunt golv
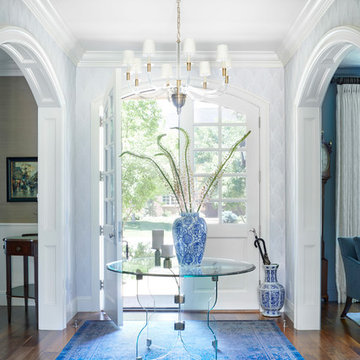
A Bright & Welcoming Entry with Subtle Pattern, Photography by Susie Brenner
Idéer för att renovera en mellanstor vintage foajé, med mellanmörkt trägolv, en dubbeldörr, en vit dörr, brunt golv och grå väggar
Idéer för att renovera en mellanstor vintage foajé, med mellanmörkt trägolv, en dubbeldörr, en vit dörr, brunt golv och grå väggar
14 522 foton på blå entré
11
