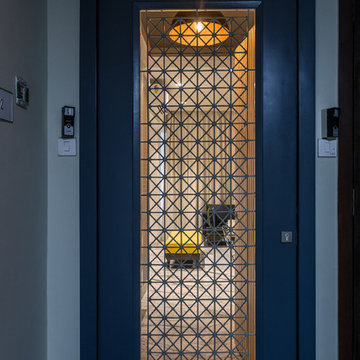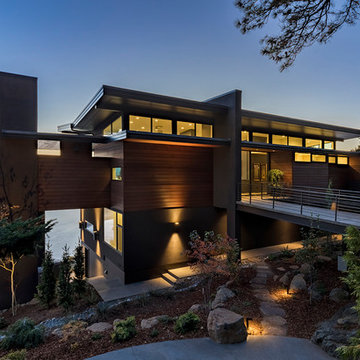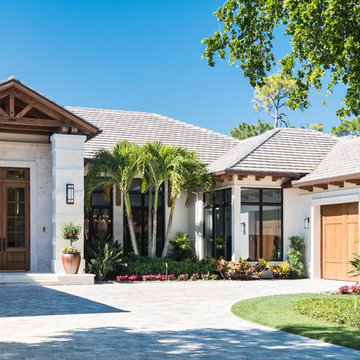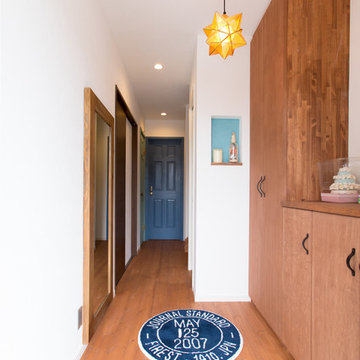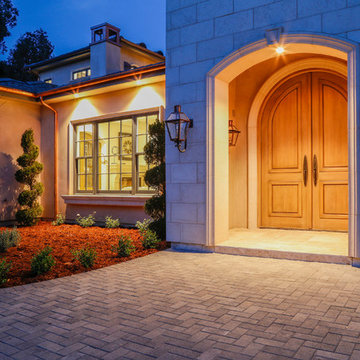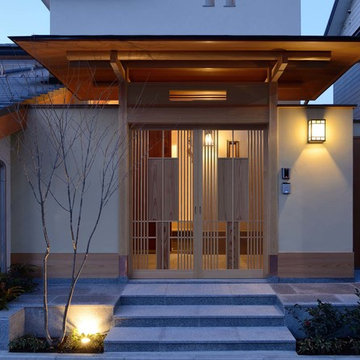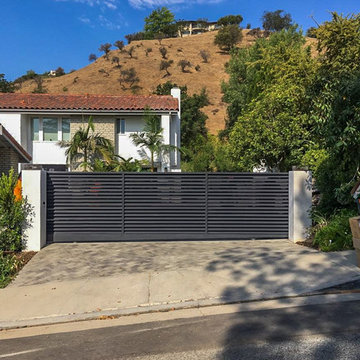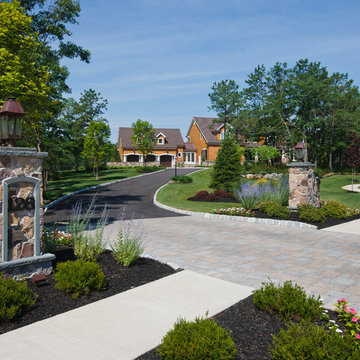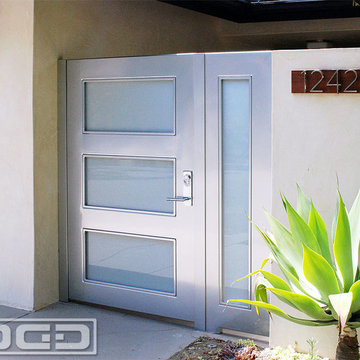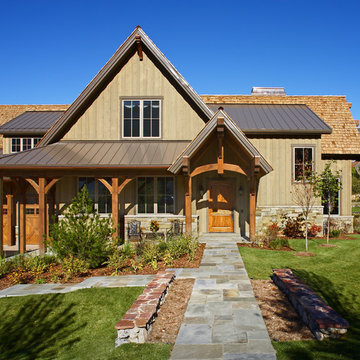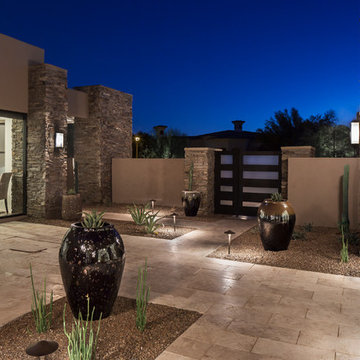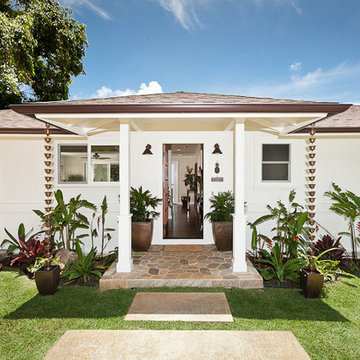14 523 foton på blå entré
Sortera efter:
Budget
Sortera efter:Populärt i dag
101 - 120 av 14 523 foton
Artikel 1 av 2
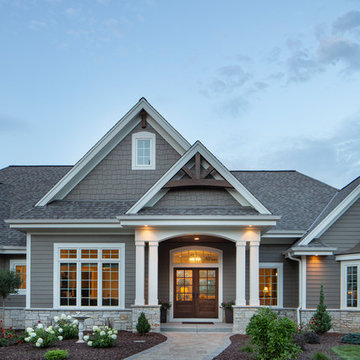
The large angled garage, double entry door, bay window and arches are the welcoming visuals to this exposed ranch. Exterior thin veneer stone, the James Hardie Timberbark siding and the Weather Wood shingles accented by the medium bronze metal roof and white trim windows are an eye appealing color combination. Impressive double transom entry door with overhead timbers and side by side double pillars.
(Ryan Hainey)
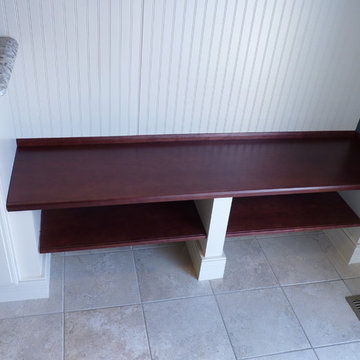
The bench seat material is Cherry wood with an Autumn Spice stain for a nice contrast to the Sandstone paint. Extra shelving below the bench adds more storage for footware or book bags. Edge molding finishes the fronts of the bench and shelf and gives them more depth. Note the baseboard molding around the base cabinet and the bench supports for a nicer finishing touch.
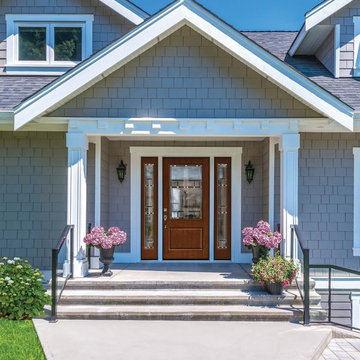
Idéer för att renovera en mellanstor amerikansk ingång och ytterdörr, med en enkeldörr och glasdörr
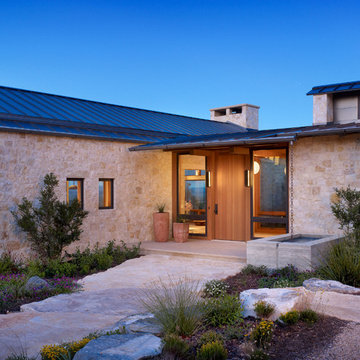
Casey Dunn
Inspiration för lantliga entréer, med kalkstensgolv, en enkeldörr och mellanmörk trädörr
Inspiration för lantliga entréer, med kalkstensgolv, en enkeldörr och mellanmörk trädörr
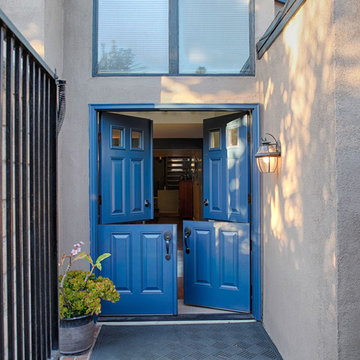
6 panel blue Dutch double doors. Huntington Beach, CA.
Inredning av en klassisk stor ingång och ytterdörr, med bruna väggar, en tvådelad stalldörr och en blå dörr
Inredning av en klassisk stor ingång och ytterdörr, med bruna väggar, en tvådelad stalldörr och en blå dörr
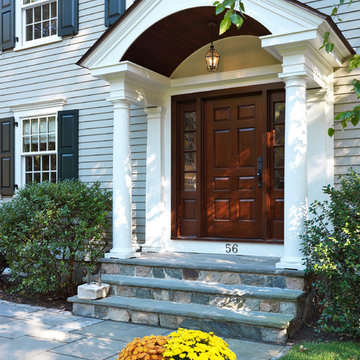
Photography by Richard Mandelkorn
Idéer för vintage entréer, med mörk trädörr
Idéer för vintage entréer, med mörk trädörr
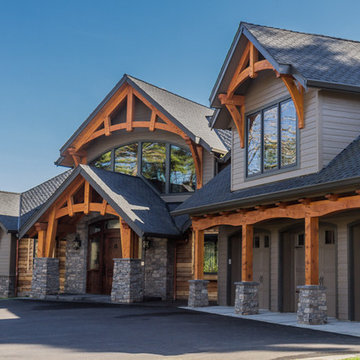
Mike Schultz Photography
Arrow Timber Framing
9726 NE 302nd St, Battle Ground, WA 98604
(360) 687-1868
Web Site: https://www.arrowtimber.com
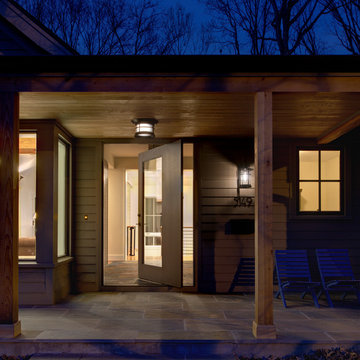
The renovation of the Woodland Residence centered around two basic ideas. The first was to open the house to light and views of the surrounding woods. The second, due to a limited budget, was to minimize the amount of new footprint while retaining as much of the existing structure as possible.
The existing house was in dire need of updating. It was a warren of small rooms with long hallways connecting them. This resulted in dark spaces that had little relationship to the exterior. Most of the non bearing walls were demolished in order to allow for a more open concept while dividing the house into clearly defined private and public areas. The new plan is organized around a soaring new cathedral space that cuts through the center of the house, containing the living and family room spaces. A new screened porch extends the family room through a large folding door - completely blurring the line between inside and outside. The other public functions (dining and kitchen) are located adjacently. A massive, off center pivoting door opens to a dramatic entry with views through a new open staircase to the trees beyond. The new floor plan allows for views to the exterior from virtually any position in the house, which reinforces the connection to the outside.
The open concept was continued into the kitchen where the decision was made to eliminate all wall cabinets. This allows for oversized windows, unusual in most kitchens, to wrap the corner dissolving the sense of containment. A large, double-loaded island, capped with a single slab of stone, provides the required storage. A bar and beverage center back up to the family room, allowing for graceful gathering around the kitchen. Windows fill as much wall space as possible; the effect is a comfortable, completely light-filled room that feels like it is nestled among the trees. It has proven to be the center of family activity and the heart of the residence.
Hoachlander Davis Photography
14 523 foton på blå entré
6
