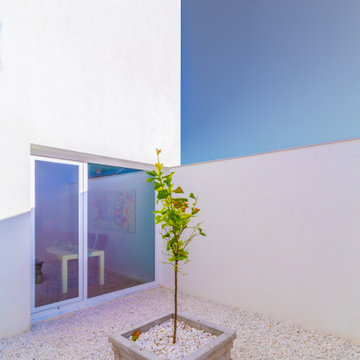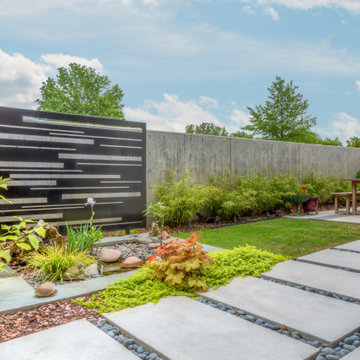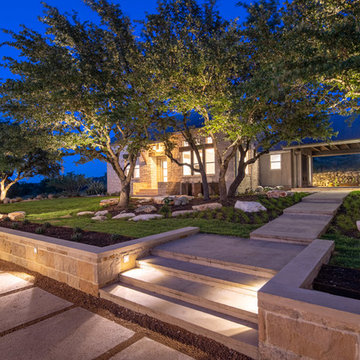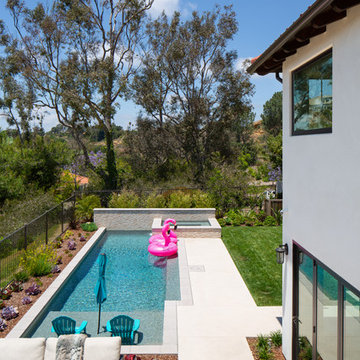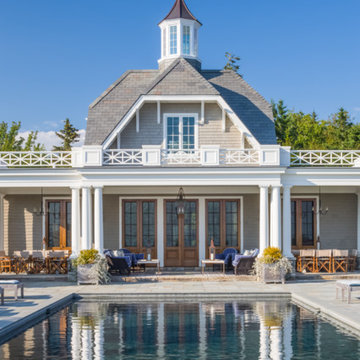Sortera efter:
Budget
Sortera efter:Populärt i dag
181 - 200 av 287 424 foton
Artikel 1 av 2
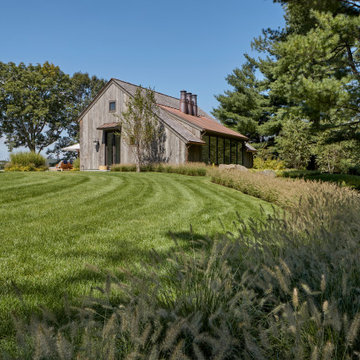
The sweeping curve of native grasses leads to the entry. Robert Benson Photography.
Inspiration för mellanstora lantliga trädgårdar i full sol som tål torka, rabattkant och längs med huset på sommaren, med naturstensplattor
Inspiration för mellanstora lantliga trädgårdar i full sol som tål torka, rabattkant och längs med huset på sommaren, med naturstensplattor
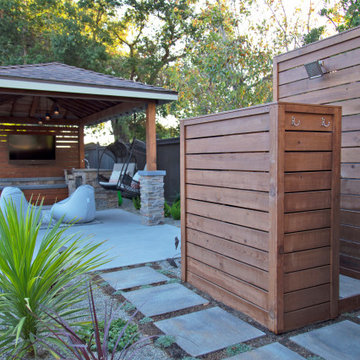
This spacious, multi-level backyard in San Luis Obispo, CA, once completely underutilized and overtaken by weeds, was converted into the ultimate outdoor entertainment space with a custom pool and spa as the centerpiece. A cabana with a built-in storage bench, outdoor TV and wet bar provide a protected place to chill during hot pool days, and a screened outdoor shower nearby is perfect for rinsing off after a dip. A hammock attached to the master deck and the adjacent pool deck are ideal for relaxing and soaking up some rays. The stone veneer-faced water feature wall acts as a backdrop for the pool area, and transitions into a retaining wall dividing the upper and lower levels. An outdoor sectional surrounds a gas fire bowl to create a cozy spot to entertain in the evenings, with string lights overhead for ambiance. A Belgard paver patio connects the lounge area to the outdoor kitchen with a Bull gas grill and cabinetry, polished concrete counter tops, and a wood bar top with seating. The outdoor kitchen is tucked in next to the main deck, one of the only existing elements that remain from the previous space, which now functions as an outdoor dining area overlooking the entire yard. Finishing touches included low-voltage LED landscape lighting, pea gravel mulch, and lush planting areas and outdoor decor.
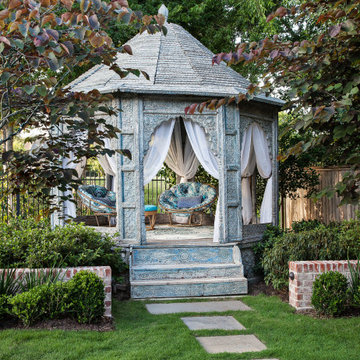
Antique teak gazebo nestled into the trees at the rear of the garden through an opening in the low, perimeter brick garden wall.
Idéer för mellanstora vintage trädgårdar i delvis sol, med naturstensplattor
Idéer för mellanstora vintage trädgårdar i delvis sol, med naturstensplattor
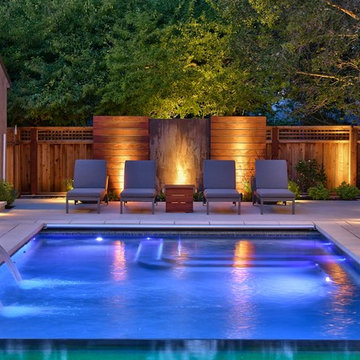
Bertolami Interiors, Summit Landscape Development
Inspiration för stora moderna rektangulär pooler på baksidan av huset, med kakelplattor och en fontän
Inspiration för stora moderna rektangulär pooler på baksidan av huset, med kakelplattor och en fontän
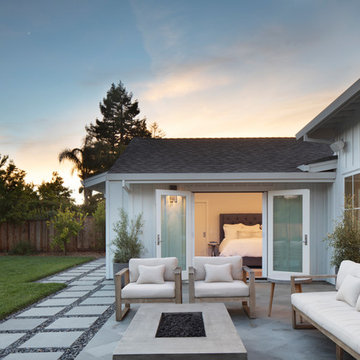
Exterior view of master bedroom addition with french doors to the exterior patio
Idéer för mellanstora lantliga uteplatser, med kakelplattor
Idéer för mellanstora lantliga uteplatser, med kakelplattor
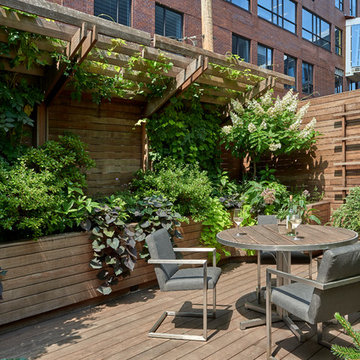
A lush garden in the city provides privacy while the plants provide excitement.
Modern inredning av en mellanstor takterrass
Modern inredning av en mellanstor takterrass

A description of the homeowners and space from Linnzy, the Presidential Pools, Spas & Patio designer who worked on this project:
"The homeowners can be described as an active family of three boys. They tend to host family and friends and wanted a space that could fill their large backyard and yet be functional for the kids and adults. The contemporary straight lines of the pool match the interior of the house giving them a resort feel in the very own backyard! The large pergola is a perfect area to cool off in the shade while enjoying a large outdoor kitchen as well as an oversized fire pit for the cooler nights and roasting marshmallows. They wanted a wow factor as the pool is the main focal point from the living room, and the oversized wall and rain sheer did the trick!"

Foto på en stor funkis uteplats på baksidan av huset, med en öppen spis och marksten i betong
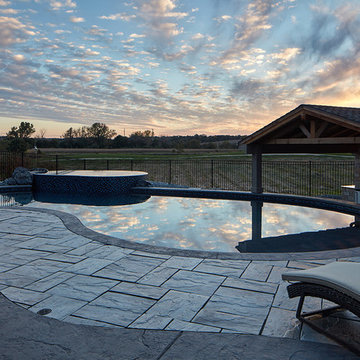
In the back of this estate just outside of Omaha, Nebraska, Elite Landscaping designed a custom concrete swimming pool with a covered pool house and 360-degree, negative-edge spa.
The pool house features an outdoor kitchen and bar area, which rests on posts that adjoin the raised pool wall. The pool house was built as an exact architectural match to the house, from the stucco, to the cedar decking beams, down to the paint color. This covered outdoor entertaining area provides a shady spot in the afternoons, where guests can lounge on four in-pool, swim up bar stools. The rest of the pool remains in full sun. The sunken swim-up bar is adorned with glass tile accents, and the pool wall features natural stone. Oversized, UniLock bluestone pavers comprise the pool deck and patio.
The unique negative-edge spa sits above the pool, and was designed so one half of the spa flows into the pool while the other half flows back into the landscaping. The entire poolscape is automated by a Pentair IntelliTouch system that runs off of a smartphone or other device. With the touch of a button, the homeowners can adjust pool and spa temperatures, change water flow speed, program the FX color-changing LED lights, and even test the pool chemistry.
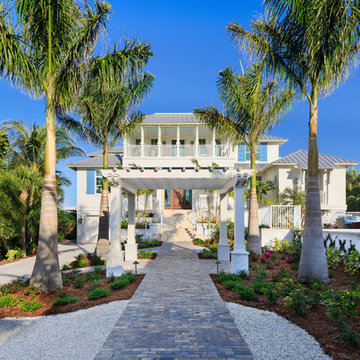
Designer: Lana Knapp,
Collins & DuPont Design Group
Architect: Stofft Cooney Architects, LLC
Builder: BCB Homes
Photographer: Lori Hamilton
Foto på en stor tropisk träningspool framför huset, med spabad och naturstensplattor
Foto på en stor tropisk träningspool framför huset, med spabad och naturstensplattor
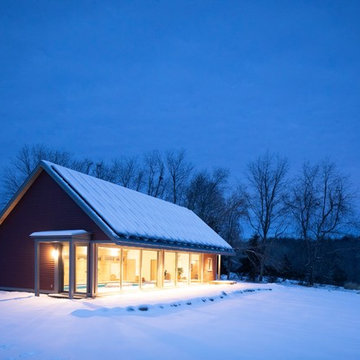
Idéer för att renovera en funkis inomhus, rektangulär träningspool, med poolhus och naturstensplattor
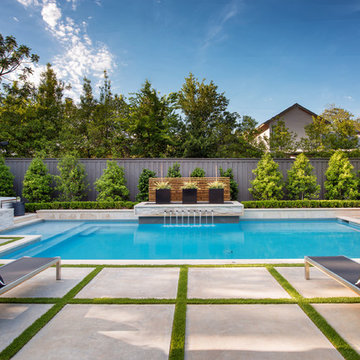
Pool and spa with outdoor living area and golf green.
Idéer för att renovera en stor funkis pool
Idéer för att renovera en stor funkis pool
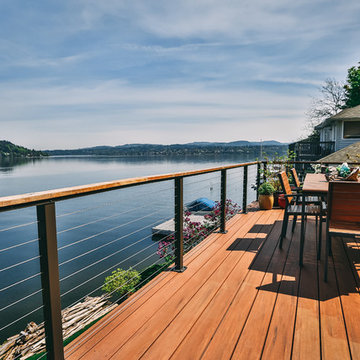
A composite second story deck built by Masterdecks with an under deck ceiling installed by Undercover Systems. This deck is topped off with cable railing with hard wood top cap. Cable railing really allows you to save the view and with this house bing right on the water it is a great option.
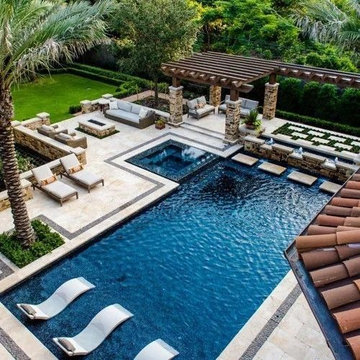
Idéer för stora funkis l-formad träningspooler på baksidan av huset, med spabad och kakelplattor
287 424 foton på blått utomhusdesign
10






