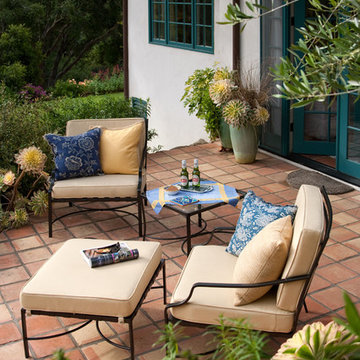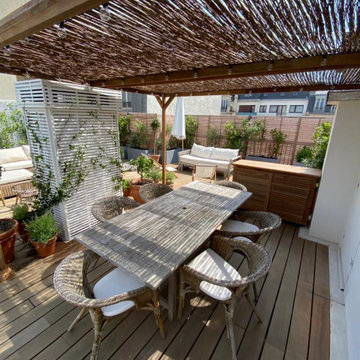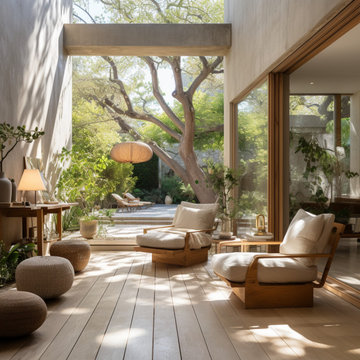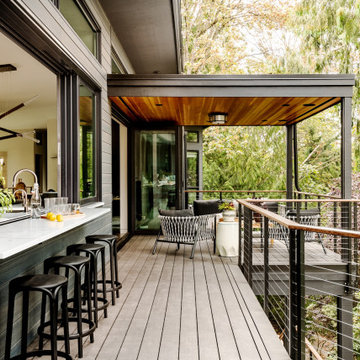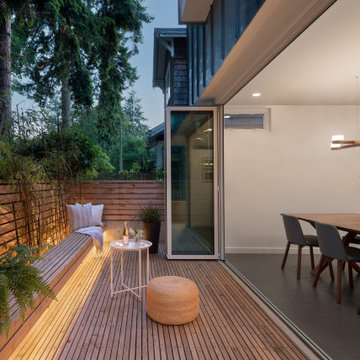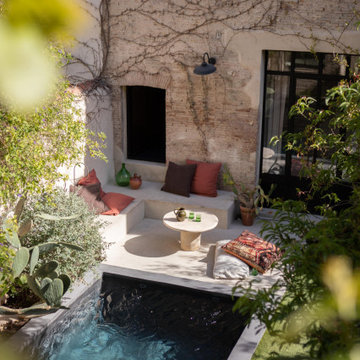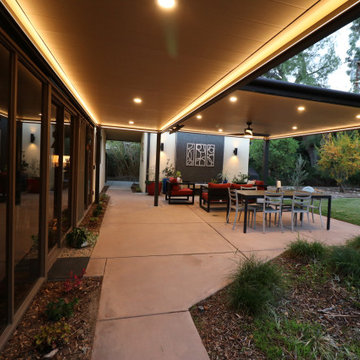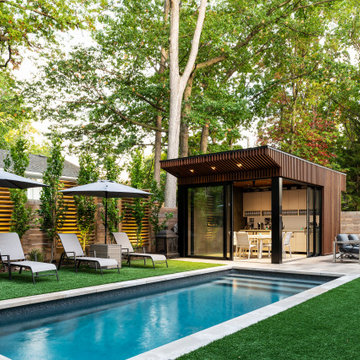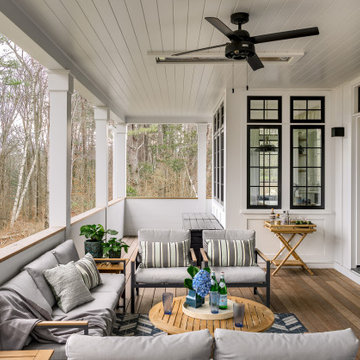Sortera efter:
Budget
Sortera efter:Populärt i dag
141 - 160 av 213 490 foton
Artikel 1 av 2
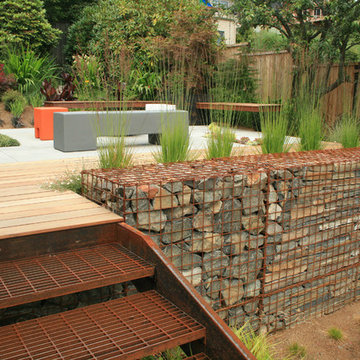
Complete backyard renovation from a traditional cottage garden into a contemporary outdoor living space including patios, decking, seating, water and fire features. Plant combinations were selected relative to the architecture and environmental conditions along with owner desires.
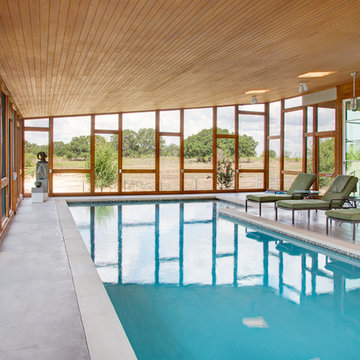
Photo by Kailey J. Flynn Photography. Designed by Da Vinci Pools. Screen designed by Nick Mehl Architects
Inspiration för mellanstora moderna inomhus, rektangulär träningspooler, med betongplatta
Inspiration för mellanstora moderna inomhus, rektangulär träningspooler, med betongplatta

Tuscan Columns & Brick Porch
Inspiration för stora klassiska verandor framför huset, med marksten i tegel och takförlängning
Inspiration för stora klassiska verandor framför huset, med marksten i tegel och takförlängning
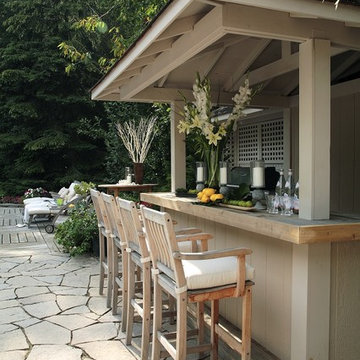
Robin Stubbert Photography
Idéer för en klassisk uteplats på baksidan av huset, med en pergola
Idéer för en klassisk uteplats på baksidan av huset, med en pergola
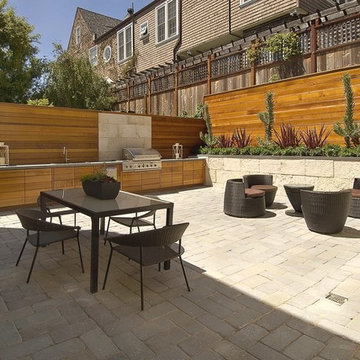
Blue stone paved courtyard - or exterior room - with raised limestone planters, outdoor kitchen and privacy random-pattern cedar fence and cabinetry.
Exempel på en modern uteplats, med utekök
Exempel på en modern uteplats, med utekök
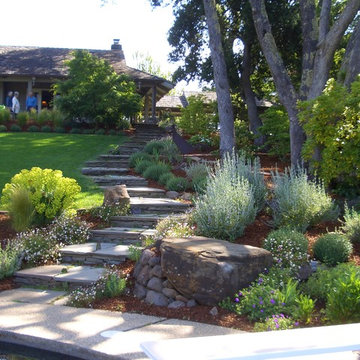
Wide, gradual stone steps lead off the back patio to the poolside.
Idéer för vintage trädgårdar i slänt, med naturstensplattor
Idéer för vintage trädgårdar i slänt, med naturstensplattor
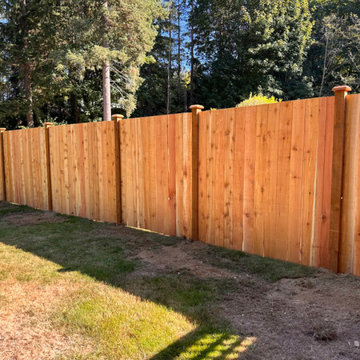
Cedar fence upgraded with post caps. Not only do they look good, they cover the exposed end of your wood post and help them last longer - water no longer gets absorbed through the open top.
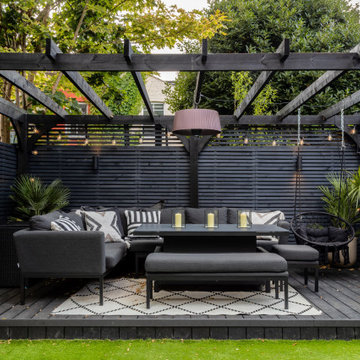
We created all new fencing with the slats and then painted them charcoal grey to match the pergolas. The Pergola was designed to go the full width of the garden, to maximise the space for the sofa and hammock. The table is multi functional as a coffee or dining table. Faux grass and patio creates other zones and a little bistro table for early morning coffee in the sun. Climber should bloom by next summer covering the pergola and critall doors. Contemporary plants tie in with the feel and style of the kitchen. We also created lighting throughout the garden and on the walls.

Teamwork makes the dream work, as they say. And what a dream; this is the acme of a Surrey suburban townhouse garden. The team behind the teamwork of this masterpiece in Oxshott, Surrey, are Raine Garden Design Ltd, Bushy Business Ltd, Hampshire Garden Lighting, and Forest Eyes Photography. Everywhere you look, some new artful detail demonstrating their collective expertise hits you. The beautiful and tasteful selection of materials. The very mature, regimented pleached beech hedge. The harmoniousness of the zoning; tidy yet so varied and interesting. The ancient olive, dating back to the reign of Victoria. The warmth and depth afforded by the layered lighting. The seamless extension of the Home from inside to out; because in this dream, the garden is Home as much as the house is.

Even before the pool was installed the backyard was already a gourmet retreat. The premium Delta Heat built-in barbecue kitchen complete with sink, TV and hi-boy serving bar is positioned conveniently next to the pergola lounge area.
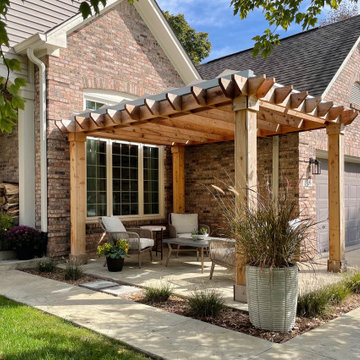
A 14′ x 10′ retractable roof in Harbor-Time Alpine White fabric was customized to fit a pergola in Indiana. The structure and roof duo ensures the homeowners always have clear sightlines through their front window.
213 490 foton på brunt utomhusdesign
8






