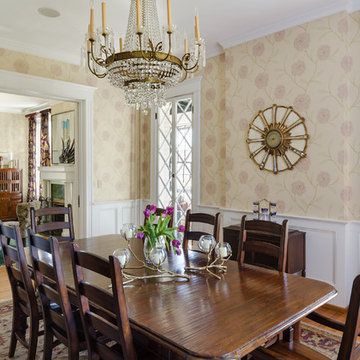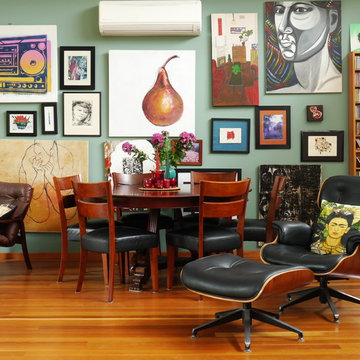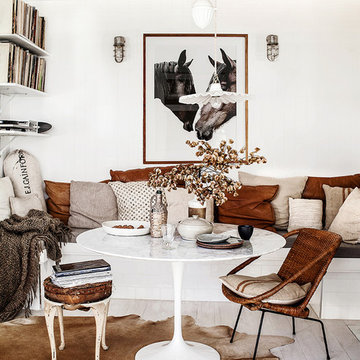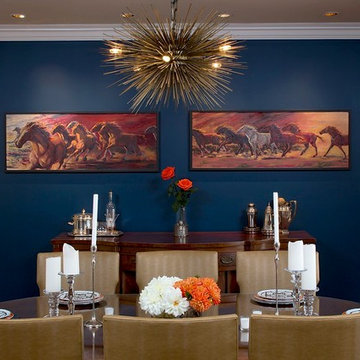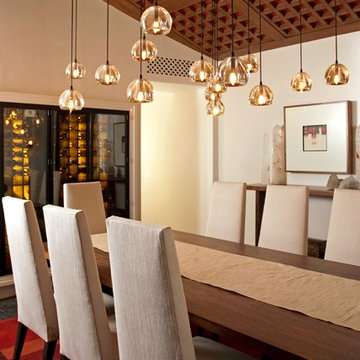36 610 foton på eklektisk matplats
Sortera efter:
Budget
Sortera efter:Populärt i dag
681 - 700 av 36 610 foton
Artikel 1 av 2
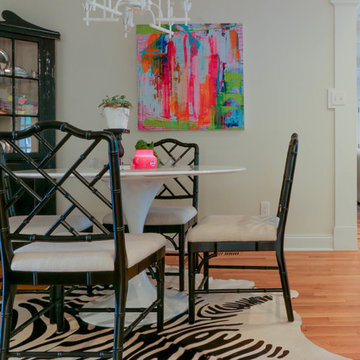
Inredning av en eklektisk mellanstor matplats med öppen planlösning, med beige väggar, ljust trägolv och brunt golv
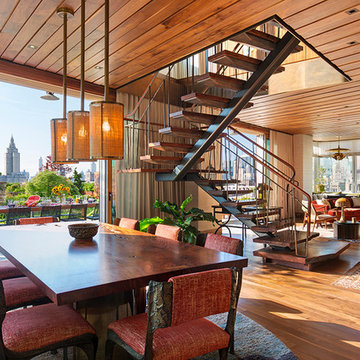
Inspiration för en stor eklektisk matplats med öppen planlösning, med beige väggar och mellanmörkt trägolv
Hitta den rätta lokala yrkespersonen för ditt projekt
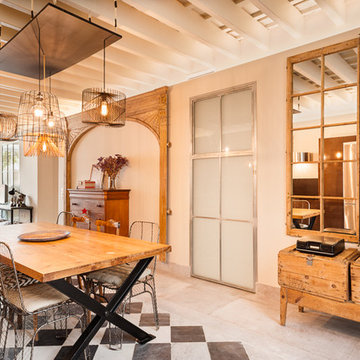
Alberto Lecumberri
Inredning av en eklektisk stor matplats med öppen planlösning, med beige väggar
Inredning av en eklektisk stor matplats med öppen planlösning, med beige väggar
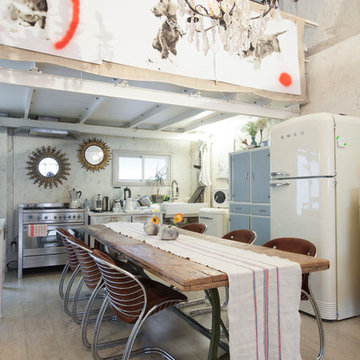
Idéer för ett stort eklektiskt kök med matplats, med vita väggar och ljust trägolv
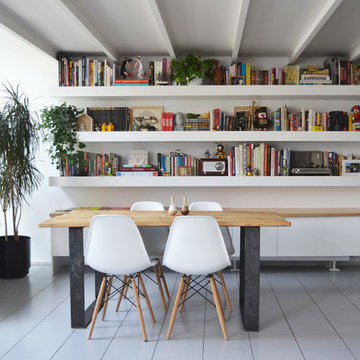
Karin Högberg & Sara Pérez © 2015 Houzz
Idéer för att renovera en mellanstor eklektisk matplats, med vita väggar och målat trägolv
Idéer för att renovera en mellanstor eklektisk matplats, med vita väggar och målat trägolv
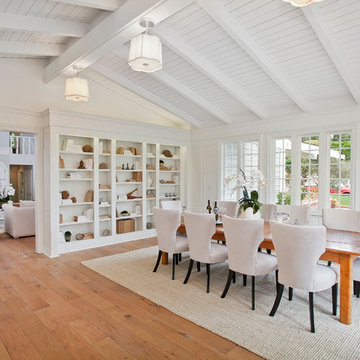
The Hallmark Hardwoods Ventura Collection combines the ageless beauty and craft of hardwood flooring with state-of-the-art manufacturing.
Foto på en stor eklektisk matplats med öppen planlösning, med mellanmörkt trägolv och vita väggar
Foto på en stor eklektisk matplats med öppen planlösning, med mellanmörkt trägolv och vita väggar
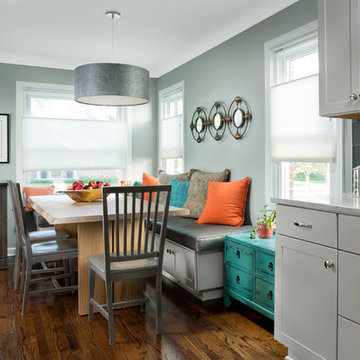
Brett Mountain Photography
Idéer för små eklektiska kök med matplatser, med mellanmörkt trägolv och blå väggar
Idéer för små eklektiska kök med matplatser, med mellanmörkt trägolv och blå väggar
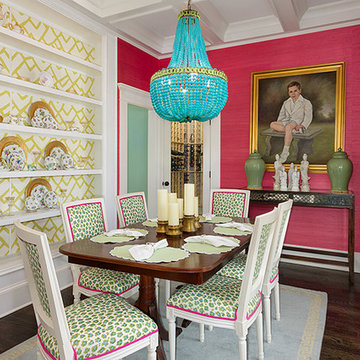
Iran Watson
Exempel på en mellanstor eklektisk separat matplats, med rosa väggar, mörkt trägolv och brunt golv
Exempel på en mellanstor eklektisk separat matplats, med rosa väggar, mörkt trägolv och brunt golv
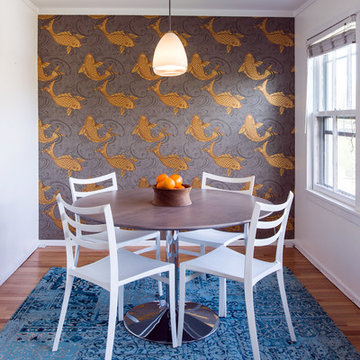
Paul Goyette Photography
Eklektisk inredning av en matplats, med flerfärgade väggar och mellanmörkt trägolv
Eklektisk inredning av en matplats, med flerfärgade väggar och mellanmörkt trägolv
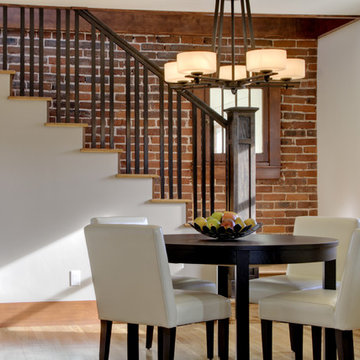
Where the stairwell is, used to be closed off entirely with only a small door leading to an upstairs bedroom.
We opened up the wall, built a custom Oak staircase, and exposed the original brick from behind the plaster.
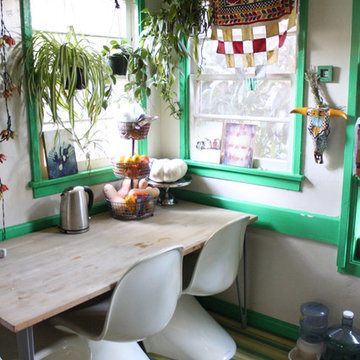
The Jungalow is all about creative reuse, personalization, vivid colors, bold patterns and lots and lots of plants--Jungalow style is tropical and bohemian, very vintage and very cozy. Jungalow is about bringing the eclecticism of nature and the wild--indoors.
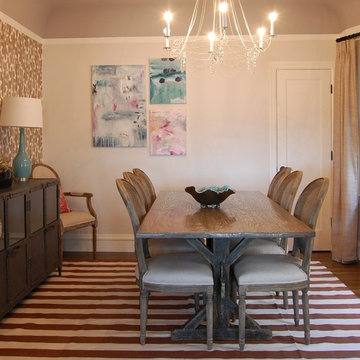
Typical San Franciscan dining room transformed for a young hip modern family. Elegant yet useful pieces, a fun palette and textures have invited the owners to finally begin using a room that used to be completely forgotten.
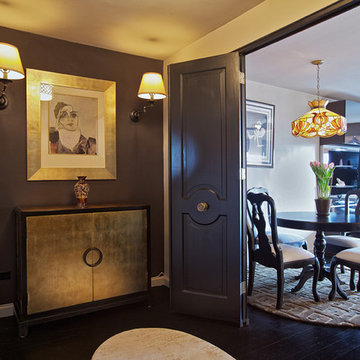
A traditional Tiffany glass chandelier takes the spot light of this cosy dining area. Illuminating a classic black pedestal dining table and its Anne Queen ivory velvet Upholstered Dining chairs.
Photography: Scott Morris
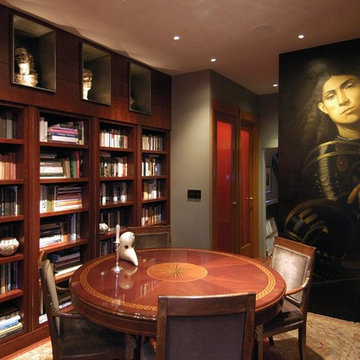
A spine wall serves as the unifying concept for our addition and remodeling work on this Victorian house in Noe Valley. On one side of the spine wall are the new kitchen, library/dining room and powder room as well as the existing entry foyer and stairs. On the other side are a new deck, stairs and “catwalk” at the exterior and the existing living room and front parlor at the interior. The catwalk allowed us to create a series of French doors which flood the interior of the kitchen with light. Strategically placed windows in the kitchen frame views and highlight the character of the spine wall as an important architectural component. The project scope also included a new master bathroom at the upper floor. Details include cherry cabinets, marble counters, slate floors, glass mosaic tile backsplashes, stainless steel art niches and an upscaled reproduction of a Renaissance era painting.
36 610 foton på eklektisk matplats
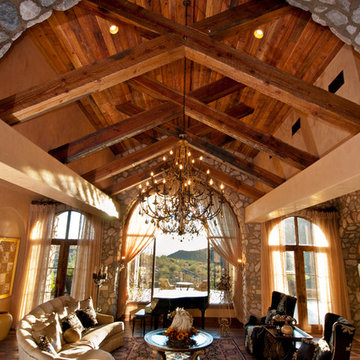
Circle-Sawn Trestlewood II Timbers
Trestlewood Reclaimed Wood Products
June Cannon
Idéer för eklektiska matplatser
Idéer för eklektiska matplatser
35
