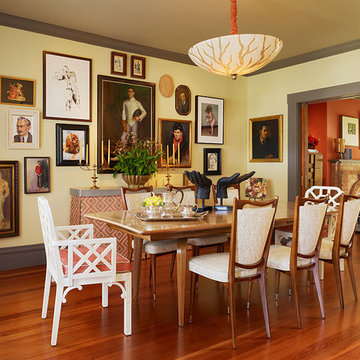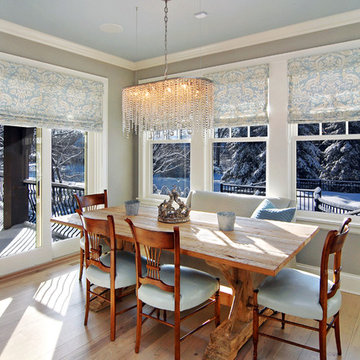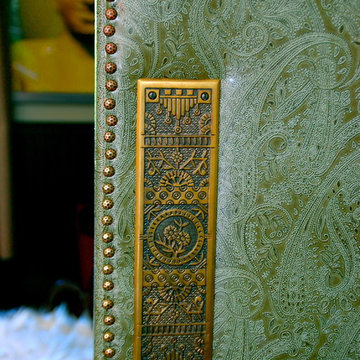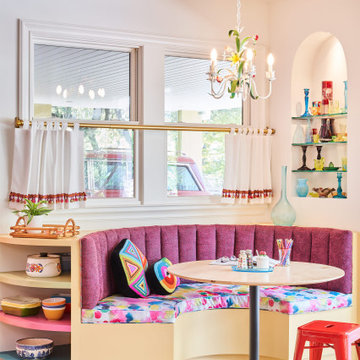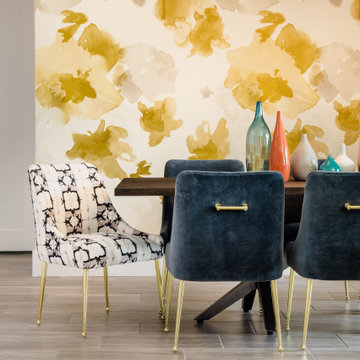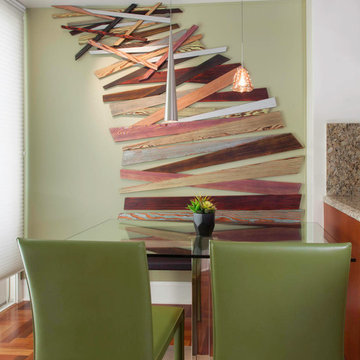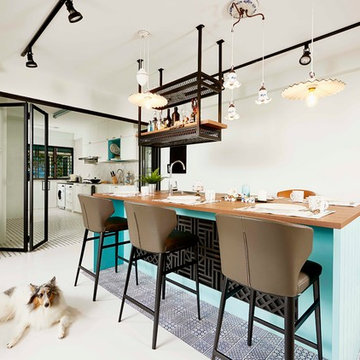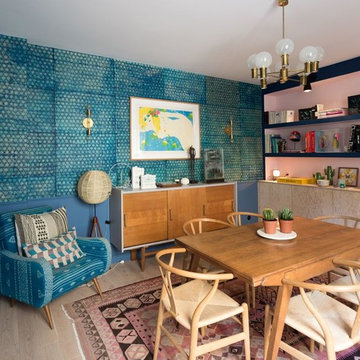36 608 foton på eklektisk matplats
Sortera efter:
Budget
Sortera efter:Populärt i dag
741 - 760 av 36 608 foton
Artikel 1 av 2
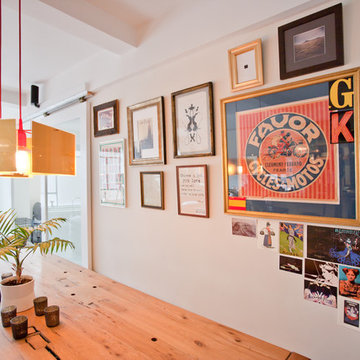
Chris A. Dorsey Photography © 2013 Houzz
Inredning av en eklektisk matplats, med vita väggar
Inredning av en eklektisk matplats, med vita väggar
Hitta den rätta lokala yrkespersonen för ditt projekt
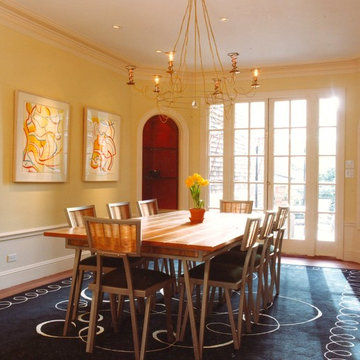
Industrial Romantic Design Enlivens Art Collector’s Home in San Francisco, California’s Cow Hollow Neighborhood
Our work on this single-family residence in Cow Hollow emphasizes modernizing the interior and showcasing our clients’ art collection. We devised the concept of “radical insertions” to marry the existing style of the house with an aggressively new vocabulary of materials and forms. Pigmented steel railings and trellises, brushed aluminum cabinets, cast concrete counters, glass shelves and Color FinPly cabinets are among the new elements that coexist with retained older elements. The built-ins were designed as sculptural elements. At the top floor, segmented, curving bathroom walls incline outward to create a drum form and the subtly curving guest cabinet conceals a Murphy bed allowing one large space to double as a guest bedroom. A new deck and kitchen share a dramatic curving steel and glass trellis creating a visual link between interior and exterior.
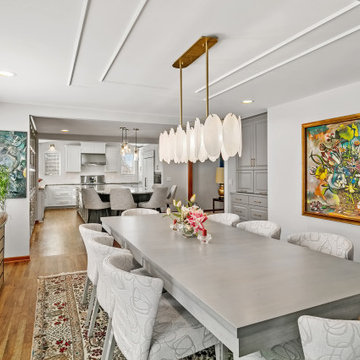
Dining room, connected to the kitchen, with gray and white coloring, floral décor, and modern art on two walls
Inspiration för en eklektisk matplats
Inspiration för en eklektisk matplats
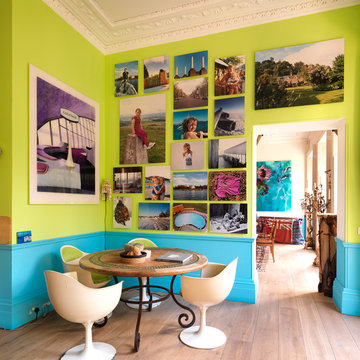
This London townhouse is packed full of colour and vitality. From the lime green kitchen to the yellow ochre lounge area and magenta games room, the colours lend each room a unique energy and vibrancy.
The bathroom is a place of calm in a riot of colours and styles. The classic bathroom products offer effortless style and stand out against the more muted colour palette. The polished Spey bath is our longest and perfect for the large family that the room serves, as is our largest basin the Kinloch and tallest 6 bar towel rail, draped with delightful splashes of colour
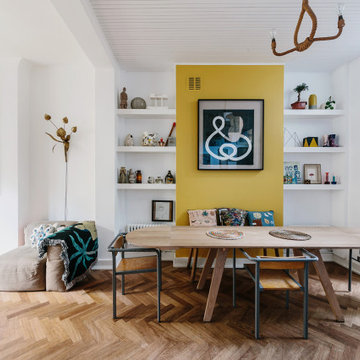
This house was owned by a very creative couple who had done all the initial works themselves. I was brought on towards the end of the project to tie up all the loose ends and add a few more finishing features.
A wood block floor was sourced for the kitchen and a graphic tiled wall by Bert & May was designed to add colour and interest to the small kitchen. A fireplace opening was reinstated in the living room and the staircase restored and part painted keeping the original paint as a central runner. Full redecoration throughout the house, adding some pops of paint colours and fun wallpapers, finishing off with new curtains and sourcing the final key vintage furniture pieces.
The top of the house had been used as a bit of a dumping ground, and this was given some tlc and transformed into a home office and adult living room. Attention to detail was key in the project managment of the final run to this fabulous home.
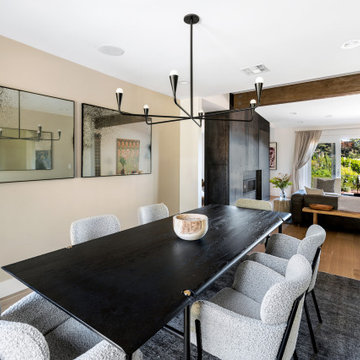
Exempel på en liten eklektisk separat matplats, med beige väggar, ljust trägolv och beiget golv
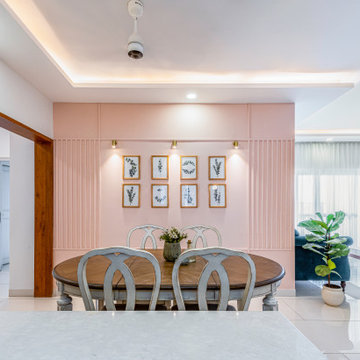
While the kitchen was a peppy little space.. we decided to take it mellow on the dining. we choose the most agreeable blush tone as a highlight, picked this gorgeously distressed table set and dressed up the wall with pretty botanicals. Loving the delicate curves of this dining, set contrasting against the crisp panel patterns on the wall.
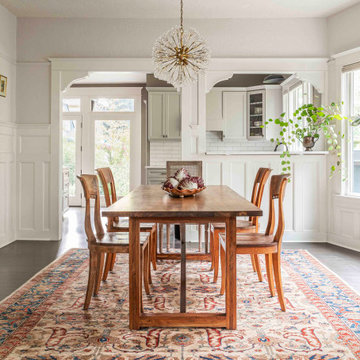
a mid-century light fixture gives sparkle to this ecclectic dining room.
Idéer för eklektiska matplatser
Idéer för eklektiska matplatser
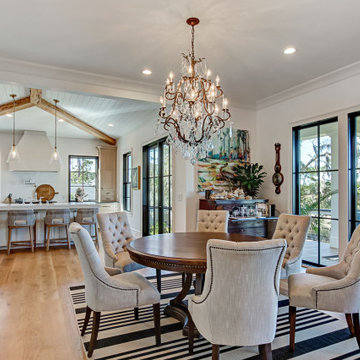
This custom home utilized an artist's eye, as one of the owners is a painter. The details in this home were inspired! From the fireplace and mirror design in the living room, to the boar's head installed over vintage mirrors in the bar, there are many unique touches that further customize this home. With open living spaces and a master bedroom tucked in on the first floor, this is a forever home for our clients. The use of color and wallpaper really help make this home special. With lots of outdoor living space including a large back porch with marsh views and a dock, this is coastal living at its best.
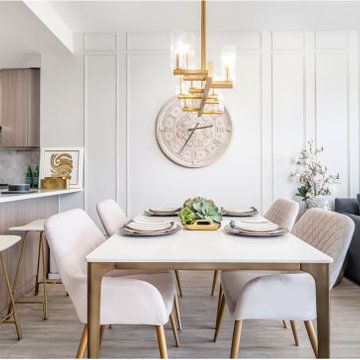
This 600 S.F. condo evokes a sense of eclectic glamour with touches of warm metals, faux fur, and velvets accents. Space planning and careful balancing of scale is crucial for such a small space, when a dedicated dining and living area is a must. Infused with urban glamour this open concept is big on style.
Photo: Caydence Photography
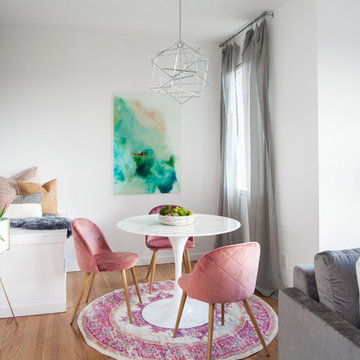
helynn Ospina
Bild på en liten eklektisk matplats med öppen planlösning, med vita väggar
Bild på en liten eklektisk matplats med öppen planlösning, med vita väggar
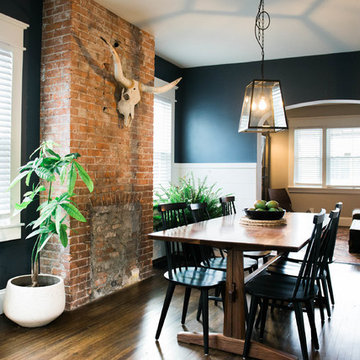
Bild på ett litet eklektiskt kök med matplats, med blå väggar, mörkt trägolv och brunt golv
36 608 foton på eklektisk matplats
38
