1 933 foton på entré, med kalkstensgolv
Sortera efter:
Budget
Sortera efter:Populärt i dag
81 - 100 av 1 933 foton
Artikel 1 av 2
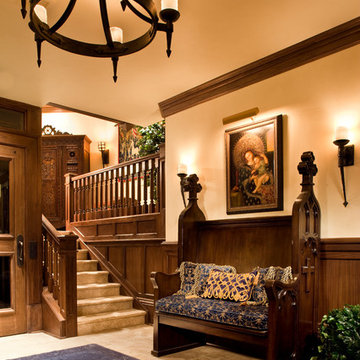
Peter Malinowski / InSite Architectural Photography
Idéer för att renovera en stor vintage foajé, med kalkstensgolv
Idéer för att renovera en stor vintage foajé, med kalkstensgolv
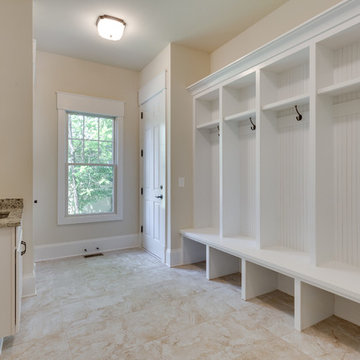
Inspiration för ett stort vintage kapprum, med beige väggar, kalkstensgolv, en vit dörr och beiget golv
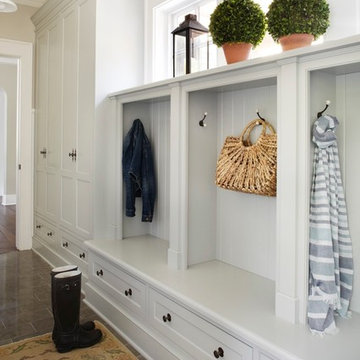
Fabulous galley style Mud Room featuring custom built in cabinetry painted in a Gustavian gray and fitted with iron pulls. A limestone floor, vintage style pendant lights and an antique rug infuse old world charm into this new construction space.
Interior Design: Molly Quinn Design
Architect: Hackley & Associates
Builder: Homes by James

Who says green and sustainable design has to look like it? Designed to emulate the owner’s favorite country club, this fine estate home blends in with the natural surroundings of it’s hillside perch, and is so intoxicatingly beautiful, one hardly notices its numerous energy saving and green features.
Durable, natural and handsome materials such as stained cedar trim, natural stone veneer, and integral color plaster are combined with strong horizontal roof lines that emphasize the expansive nature of the site and capture the “bigness” of the view. Large expanses of glass punctuated with a natural rhythm of exposed beams and stone columns that frame the spectacular views of the Santa Clara Valley and the Los Gatos Hills.
A shady outdoor loggia and cozy outdoor fire pit create the perfect environment for relaxed Saturday afternoon barbecues and glitzy evening dinner parties alike. A glass “wall of wine” creates an elegant backdrop for the dining room table, the warm stained wood interior details make the home both comfortable and dramatic.
The project’s energy saving features include:
- a 5 kW roof mounted grid-tied PV solar array pays for most of the electrical needs, and sends power to the grid in summer 6 year payback!
- all native and drought-tolerant landscaping reduce irrigation needs
- passive solar design that reduces heat gain in summer and allows for passive heating in winter
- passive flow through ventilation provides natural night cooling, taking advantage of cooling summer breezes
- natural day-lighting decreases need for interior lighting
- fly ash concrete for all foundations
- dual glazed low e high performance windows and doors
Design Team:
Noel Cross+Architects - Architect
Christopher Yates Landscape Architecture
Joanie Wick – Interior Design
Vita Pehar - Lighting Design
Conrado Co. – General Contractor
Marion Brenner – Photography
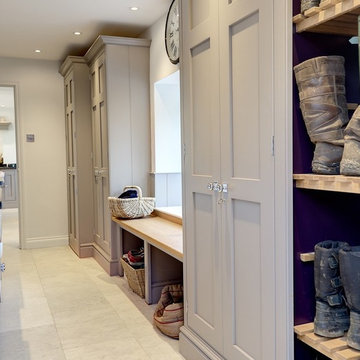
Bespoke Boot-room. Slatted drying shelves for boots. Bench seating. Concealed dog bed. Paint colours by Lewis Alderson
Exempel på en mellanstor klassisk entré, med kalkstensgolv
Exempel på en mellanstor klassisk entré, med kalkstensgolv
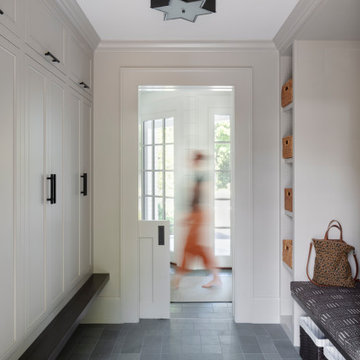
TEAM
Architect: LDa Architecture & Interiors
Interior Design: Su Casa Designs
Builder: Youngblood Builders
Photographer: Greg Premru
Inspiration för stora klassiska kapprum, med beige väggar, kalkstensgolv och mellanmörk trädörr
Inspiration för stora klassiska kapprum, med beige väggar, kalkstensgolv och mellanmörk trädörr

The Grand stone clad entry with glass and wrought frame doors.
Zoon Media
Idéer för en stor lantlig ingång och ytterdörr, med flerfärgade väggar, kalkstensgolv, en dubbeldörr, glasdörr och beiget golv
Idéer för en stor lantlig ingång och ytterdörr, med flerfärgade väggar, kalkstensgolv, en dubbeldörr, glasdörr och beiget golv
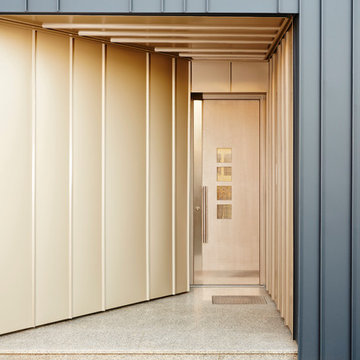
Alex Pusch Fotografie
Idéer för att renovera en funkis ingång och ytterdörr, med en enkeldörr, bruna väggar, kalkstensgolv och en brun dörr
Idéer för att renovera en funkis ingång och ytterdörr, med en enkeldörr, bruna väggar, kalkstensgolv och en brun dörr
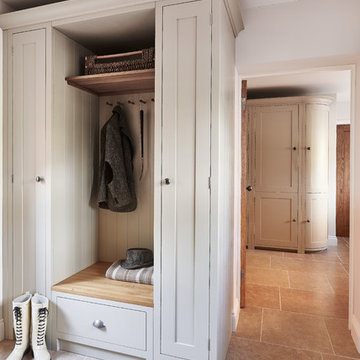
Bespoke fitted boot-room with Ben Heath cabinets and limestone flooring
Photos by Adam Carter Photography
Idéer för att renovera ett litet vintage kapprum, med vita väggar och kalkstensgolv
Idéer för att renovera ett litet vintage kapprum, med vita väggar och kalkstensgolv
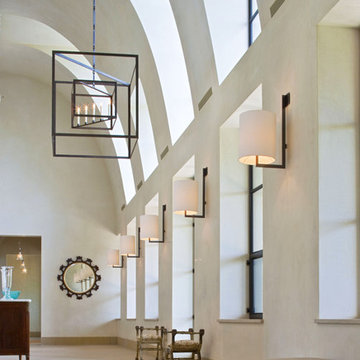
Plaster walls, steel windows and high arched ceiling give this entry an inviting feel.
Foto på en mycket stor funkis hall, med beige väggar och kalkstensgolv
Foto på en mycket stor funkis hall, med beige väggar och kalkstensgolv

Large estate home located in Greenville, SC. Photos by TJ Getz. This is the 2nd home we have built for this family. It is a large, traditional brick and stone home with wonderful interiors.

When the sun goes down and the lights go on, this contemporary home comes to life, with expansive frameworks of glass revealing the restful interiors and impressive mountain views beyond.
Project Details // Now and Zen
Renovation, Paradise Valley, Arizona
Architecture: Drewett Works
Builder: Brimley Development
Interior Designer: Ownby Design
Photographer: Dino Tonn
Limestone (Demitasse) flooring and walls: Solstice Stone
Windows (Arcadia): Elevation Window & Door
https://www.drewettworks.com/now-and-zen/
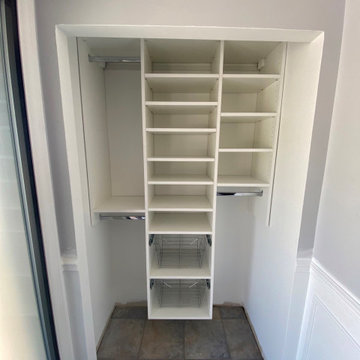
Foto på ett litet funkis kapprum, med lila väggar, kalkstensgolv, en enkeldörr, en svart dörr och grått golv

Bild på en stor lantlig foajé, med kalkstensgolv, en enkeldörr, mörk trädörr, brunt golv och vita väggar
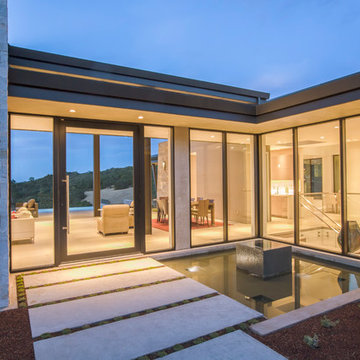
Frank Paul Perez, Red Lily Studios
Inspiration för en mycket stor funkis ingång och ytterdörr, med beige väggar, kalkstensgolv, en pivotdörr, glasdörr och beiget golv
Inspiration för en mycket stor funkis ingång och ytterdörr, med beige väggar, kalkstensgolv, en pivotdörr, glasdörr och beiget golv
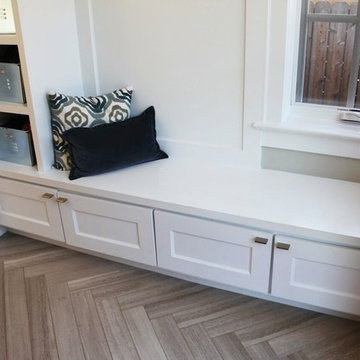
Clean and organized spaces to store all of our clients’ outdoor gear! Bright and airy, integrated plenty of storage, coat and hat racks, and bursts of color through baskets, throw pillows, and accent walls. Each mudroom differs in design style, exuding functionality and beauty.
Project designed by Denver, Colorado interior designer Margarita Bravo. She serves Denver as well as surrounding areas such as Cherry Hills Village, Englewood, Greenwood Village, and Bow Mar.
For more about MARGARITA BRAVO, click here: https://www.margaritabravo.com/

Exempel på en mycket stor lantlig hall, med vita väggar, kalkstensgolv, en dubbeldörr, en svart dörr och beiget golv
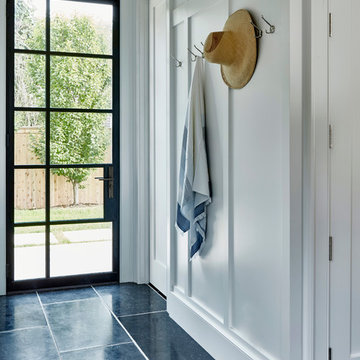
Architectural Advisement & Interior Design by Chango & Co.
Architecture by Thomas H. Heine
Photography by Jacob Snavely
See the story in Domino Magazine
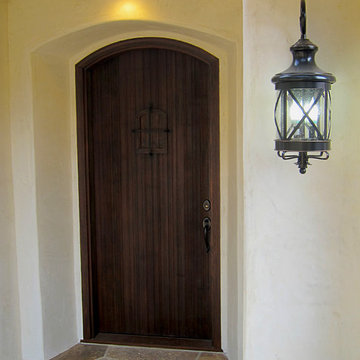
Design Consultant Jeff Doubét is the author of Creating Spanish Style Homes: Before & After – Techniques – Designs – Insights. The 240 page “Design Consultation in a Book” is now available. Please visit SantaBarbaraHomeDesigner.com for more info.
Jeff Doubét specializes in Santa Barbara style home and landscape designs. To learn more info about the variety of custom design services I offer, please visit SantaBarbaraHomeDesigner.com
Jeff Doubét is the Founder of Santa Barbara Home Design - a design studio based in Santa Barbara, California USA.
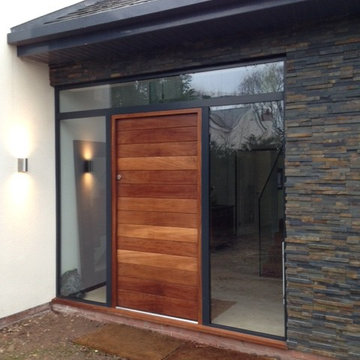
Exempel på en stor modern entré, med vita väggar, kalkstensgolv, en enkeldörr och ljus trädörr
1 933 foton på entré, med kalkstensgolv
5