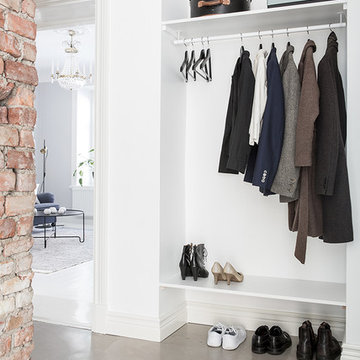1 933 foton på entré, med kalkstensgolv
Sortera efter:
Budget
Sortera efter:Populärt i dag
101 - 120 av 1 933 foton
Artikel 1 av 2

The main entry has a marble floor in a classic French pattern with a stone base at the wainscot. Deep blue walls give an elegance to the room and compliment the early American antique table and chairs. Chris Cooper photographer.
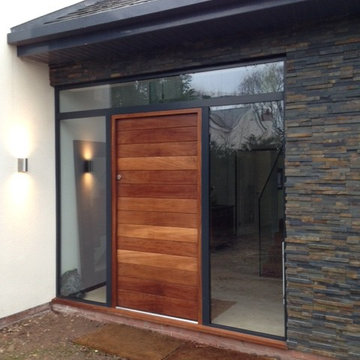
Exempel på en stor modern entré, med vita väggar, kalkstensgolv, en enkeldörr och ljus trädörr
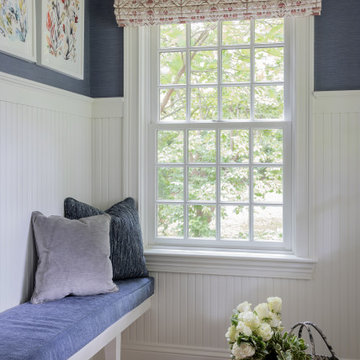
Photography by Michael J. Lee Photography
Klassisk inredning av en mellanstor foajé, med blå väggar, kalkstensgolv, en enkeldörr, en vit dörr och beiget golv
Klassisk inredning av en mellanstor foajé, med blå väggar, kalkstensgolv, en enkeldörr, en vit dörr och beiget golv

Here is an example of a modern farmhouse mudroom that I converted from a laundry room by simply relocating the washer and dryer, adding a new closet and specifying cabinetry. Within that, I choose a modern styled cabinet and hardware; along with warm toned pillows and decorative accents to complete that farmhouse feel.
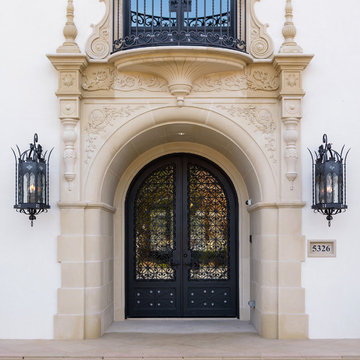
Stephen Reed Photography
Medelhavsstil inredning av en stor ingång och ytterdörr, med vita väggar, kalkstensgolv, en dubbeldörr, en svart dörr och beiget golv
Medelhavsstil inredning av en stor ingång och ytterdörr, med vita väggar, kalkstensgolv, en dubbeldörr, en svart dörr och beiget golv
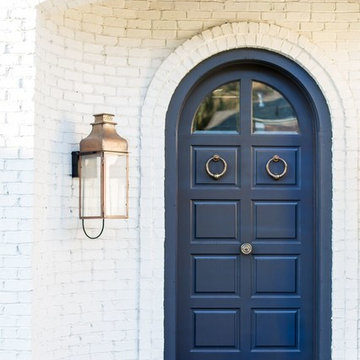
Front Entry Door for the 'Lausanne'; Lindsay Salazar Photography
Klassisk inredning av en stor foajé, med vita väggar, kalkstensgolv, en enkeldörr och en blå dörr
Klassisk inredning av en stor foajé, med vita väggar, kalkstensgolv, en enkeldörr och en blå dörr
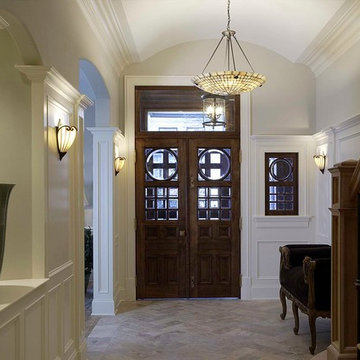
http://www.pickellbuilders.com. Photography by Linda Oyama Bryan.
Classic Greystone Foyer with Herringbone Limestone Floors, barrel vault ceiling, painted white wainscot and crown molding, and millmade staircase with wrought iron railings. Custom double leaded glass front door.
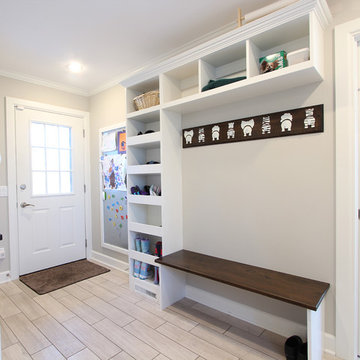
Open cubbies were placed near the back door in this mudroom / laundry room. The vertical storage is shoe storage and the horizontal storage is great space for baskets and dog storage. A metal sheet pan from a local hardware store was framed for displaying artwork. The bench top is stained to hide wear and tear. The coat hook rail was a DIY project the homeowner did to add a bit of whimsy to the space.
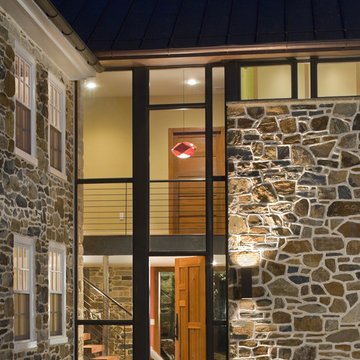
The addition acts as a threshold from a new entry to the expansive site beyond. A glass ribbon, weaving through the composition, becomes a connector between old and new, top and bottom, copper and stone.
Photography: Jeffrey Totaro
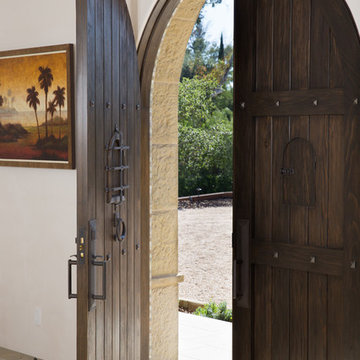
Curved, rustic wood door opens large foyer.
Medelhavsstil inredning av en stor foajé, med vita väggar, kalkstensgolv, beiget golv, en dubbeldörr och mörk trädörr
Medelhavsstil inredning av en stor foajé, med vita väggar, kalkstensgolv, beiget golv, en dubbeldörr och mörk trädörr
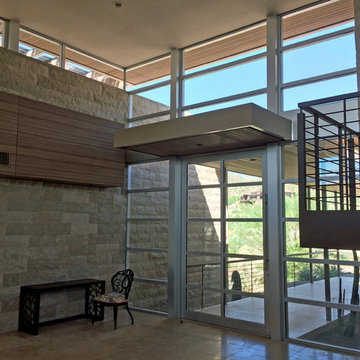
Dramatic entry with glass pivot door showing views through the glass rear wall of the house.
Photo by Robinette Architects, Inc.
Inspiration för stora moderna ingångspartier, med beige väggar, kalkstensgolv, en pivotdörr och glasdörr
Inspiration för stora moderna ingångspartier, med beige väggar, kalkstensgolv, en pivotdörr och glasdörr
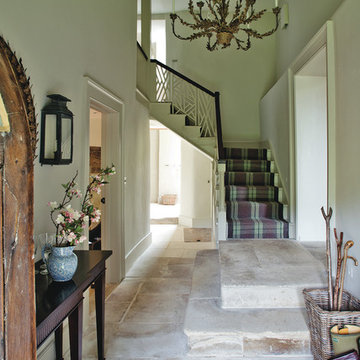
Polly Eltes
Idéer för att renovera en mellanstor lantlig hall, med beige väggar, kalkstensgolv och grått golv
Idéer för att renovera en mellanstor lantlig hall, med beige väggar, kalkstensgolv och grått golv
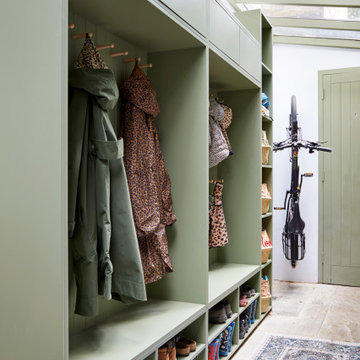
Klassisk inredning av ett litet kapprum, med kalkstensgolv, en enkeldörr, en grön dörr och beiget golv
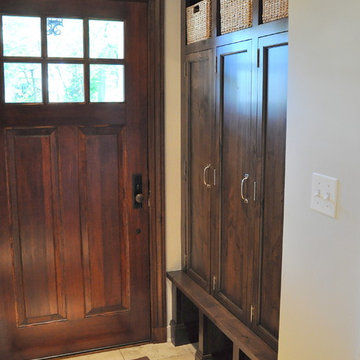
Kitchen remodel which included a butlers pantry, eating area, and rear entry with cubbies. Painted and stained cabinets, throughout. Farmhouse sink, leaded glass, antique mirror, granite, marble and wood countertops.
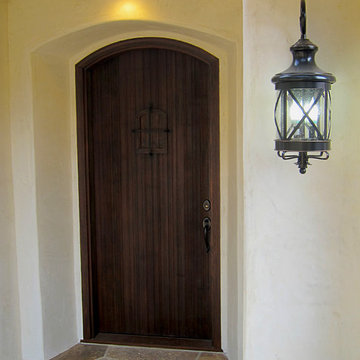
Design Consultant Jeff Doubét is the author of Creating Spanish Style Homes: Before & After – Techniques – Designs – Insights. The 240 page “Design Consultation in a Book” is now available. Please visit SantaBarbaraHomeDesigner.com for more info.
Jeff Doubét specializes in Santa Barbara style home and landscape designs. To learn more info about the variety of custom design services I offer, please visit SantaBarbaraHomeDesigner.com
Jeff Doubét is the Founder of Santa Barbara Home Design - a design studio based in Santa Barbara, California USA.

Photography by Braden Gunem
Project by Studio H:T principal in charge Brad Tomecek (now with Tomecek Studio Architecture). This project questions the need for excessive space and challenges occupants to be efficient. Two shipping containers saddlebag a taller common space that connects local rock outcroppings to the expansive mountain ridge views. The containers house sleeping and work functions while the center space provides entry, dining, living and a loft above. The loft deck invites easy camping as the platform bed rolls between interior and exterior. The project is planned to be off-the-grid using solar orientation, passive cooling, green roofs, pellet stove heating and photovoltaics to create electricity.
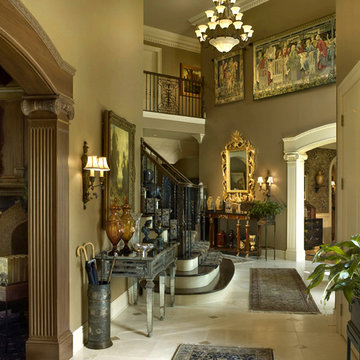
A two and a half story foyer done in an English style. Carved pilasters and capitals anchor the arched openings into the dining room and library. Additional architectural elements such as the iron handrail and limestone flooring combine with old world antiques and modern furnishings to complete the grand salon.
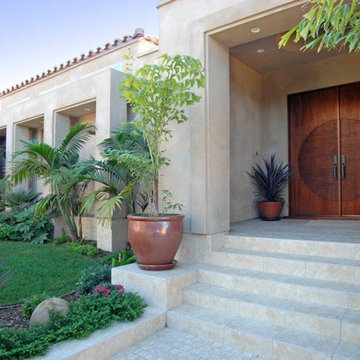
Spectacular contemporary estate home in the prestigious country club neighborhood. A true treasure! 4Bed plus/5Bath plus,3 car garage, brazilian cherry wood flooring, chef's kitchen featuring top-of-the line stainless appliances, a large island with granite countertops. The kitchen open to dining and family room to an amazing ocean view!! Property sold as is condition.

Arriving at the home, attention is immediately drawn to the dramatic curving staircase with glass balustrade which graces the entryway and leads to the open mezzanine. Architecture and interior design by Pierre Hoppenot, Studio PHH Architects.
1 933 foton på entré, med kalkstensgolv
6
