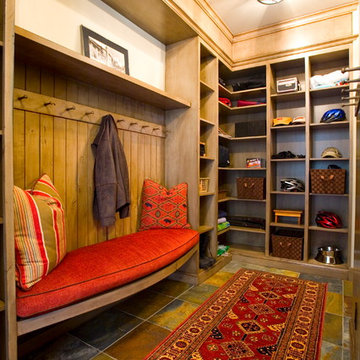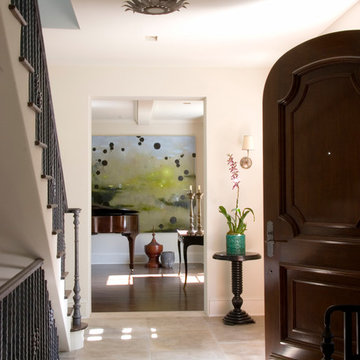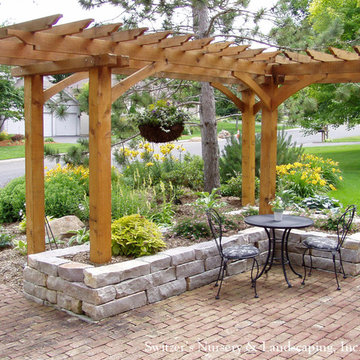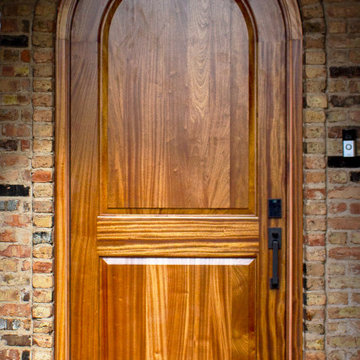501 335 foton på entré
Sortera efter:
Budget
Sortera efter:Populärt i dag
241 - 260 av 501 335 foton

www.robertlowellphotography.com
Idéer för mellanstora vintage kapprum, med skiffergolv och blå väggar
Idéer för mellanstora vintage kapprum, med skiffergolv och blå väggar
Hitta den rätta lokala yrkespersonen för ditt projekt
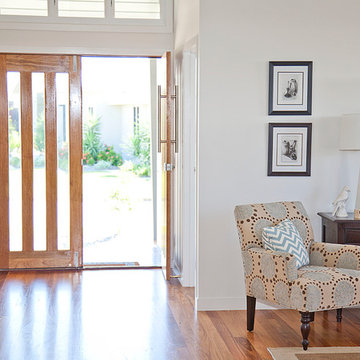
Styling by Anna Williams of Ethos Interiors. Photography by Naomi Abdilla.
Maritim inredning av en entré, med mellanmörkt trägolv och en dubbeldörr
Maritim inredning av en entré, med mellanmörkt trägolv och en dubbeldörr

Jim Decker
Inredning av en modern mellanstor foajé, med mörk trädörr, en dubbeldörr, marmorgolv och brunt golv
Inredning av en modern mellanstor foajé, med mörk trädörr, en dubbeldörr, marmorgolv och brunt golv

Entry Foyer, Photo by J.Sinclair
Inspiration för en vintage foajé, med en enkeldörr, en svart dörr, vita väggar, mörkt trägolv och brunt golv
Inspiration för en vintage foajé, med en enkeldörr, en svart dörr, vita väggar, mörkt trägolv och brunt golv

Interior Designer: Chris Powell
Builder: John Wilke
Photography: David O. Marlow
Modern inredning av en entré, med en pivotdörr, glasdörr och mörkt trägolv
Modern inredning av en entré, med en pivotdörr, glasdörr och mörkt trägolv
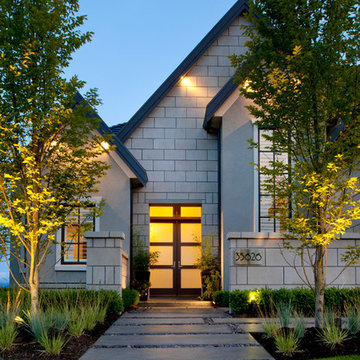
Contemporary Exterior
Design: SuCasa Design Inc.
Photography: Jason Brown
Klassisk inredning av en entré, med en dubbeldörr och glasdörr
Klassisk inredning av en entré, med en dubbeldörr och glasdörr

Linda McDougald, principal and lead designer of Linda McDougald Design l Postcard from Paris Home, re-designed and renovated her home, which now showcases an innovative mix of contemporary and antique furnishings set against a dramatic linen, white, and gray palette.
The English country home features floors of dark-stained oak, white painted hardwood, and Lagos Azul limestone. Antique lighting marks most every room, each of which is filled with exquisite antiques from France. At the heart of the re-design was an extensive kitchen renovation, now featuring a La Cornue Chateau range, Sub-Zero and Miele appliances, custom cabinetry, and Waterworks tile.

Mud Room featuring a custom cushion with Ralph Lauren fabric, custom cubby for kitty litter box, built-in storage for children's backpack & jackets accented by bead board
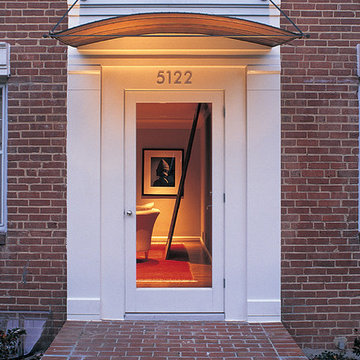
The dramatic front-door surround gives a hint of the architectural language of the addition in the back of the house. A hand-hammered vaulted copper canopy hangs above the door and is lit from below for dramatic effect. A door with a glass light allows for a glimpse of what awaits you inside.
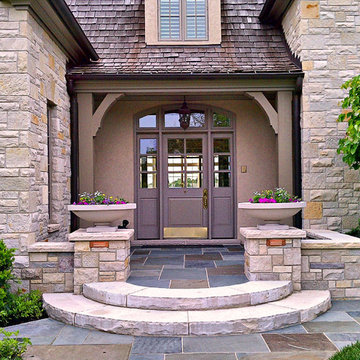
Design / Construction / Craftsmanship by: Arrow. Land+Structures. Marco Romani, RLA. Landscape Architect.
Idéer för vintage entréer
Idéer för vintage entréer
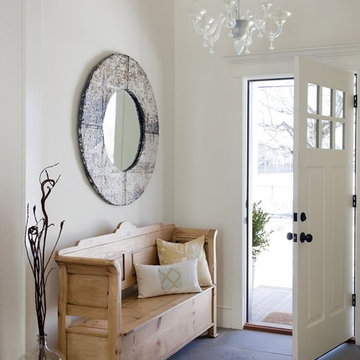
2011 EcoHome Design Award Winner
Key to the successful design were the homeowner priorities of family health, energy performance, and optimizing the walk-to-town construction site. To maintain health and air quality, the home features a fresh air ventilation system with energy recovery, a whole house HEPA filtration system, radiant & radiator heating distribution, and low/no VOC materials. The home’s energy performance focuses on passive heating/cooling techniques, natural daylighting, an improved building envelope, and efficient mechanical systems, collectively achieving overall energy performance of 50% better than code. To address the site opportunities, the home utilizes a footprint that maximizes southern exposure in the rear while still capturing the park view in the front.
ZeroEnergy Design | Green Architecture & Mechanical Design
www.ZeroEnergy.com
Kauffman Tharp Design | Interior Design
www.ktharpdesign.com
Photos by Eric Roth
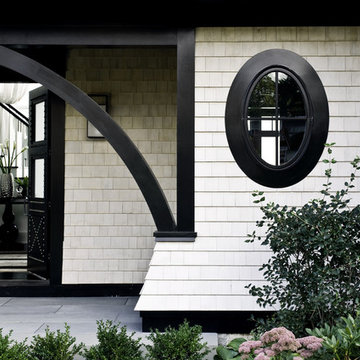
Photo Credit: Sam Gray Photography
Idéer för en klassisk entré, med mörkt trägolv, en dubbeldörr och en svart dörr
Idéer för en klassisk entré, med mörkt trägolv, en dubbeldörr och en svart dörr
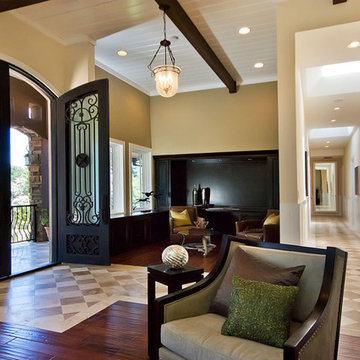
Atherton Estate newly completed in 2011.
Idéer för att renovera en stor funkis foajé, med beige väggar och beiget golv
Idéer för att renovera en stor funkis foajé, med beige väggar och beiget golv
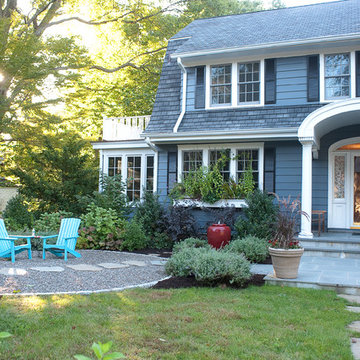
"The circular seating area links a large side yard with the equally large front yard, giving both a raison d'etre.
The rounded "carpet" of crushed stone has some nice detailing, including the block edging and the flagstone path that cuts through it. Not too casual; not too formal. Definitely inviting.
The rounded area (complete with two charming turquoise Adirondack chairs and a small side table) serves the same purpose as a front porch, providing bonus seating to the two benches on the entry threshold of this traditional home. This side yard treatment is both attractive and neighbor friendly."
Debra Prinzing
More at www.WestoverLD.com

The kitchen sink is uniquely positioned to overlook the home’s former atrium and is bathed in natural light from a modern cupola above. The original floorplan featured an enclosed glass atrium that was filled with plants where the current stairwell is located. The former atrium featured a large tree growing through it and reaching to the sky above. At some point in the home’s history, the atrium was opened up and the glass and tree were removed to make way for the stairs to the floor below. The basement floor below is adjacent to the cave under the home. You can climb into the cave through a door in the home’s mechanical room. I can safely say that I have never designed another home that had an atrium and a cave. Did I mention that this home is very special?
501 335 foton på entré
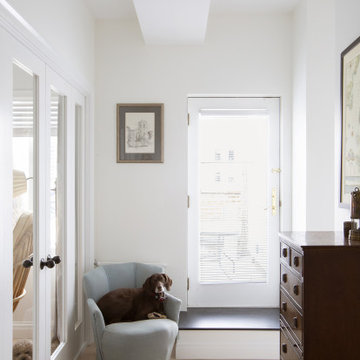
This bright formal entryway separated the living area from the sleeping area.
Bild på en mellanstor funkis foajé, med ljust trägolv och en enkeldörr
Bild på en mellanstor funkis foajé, med ljust trägolv och en enkeldörr
13
