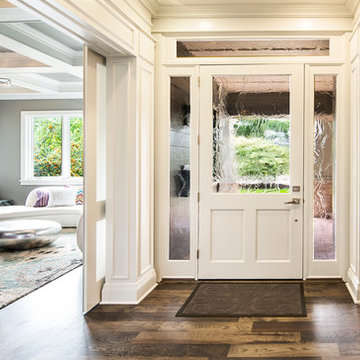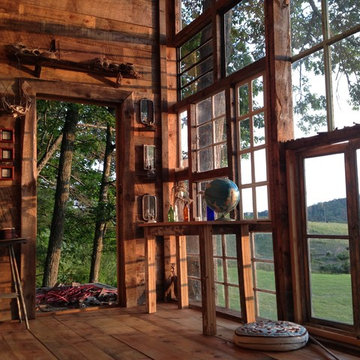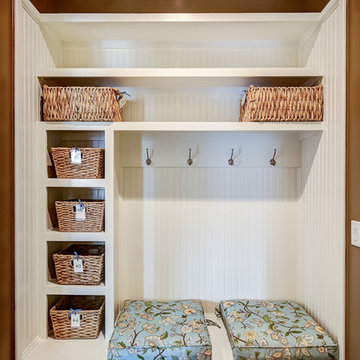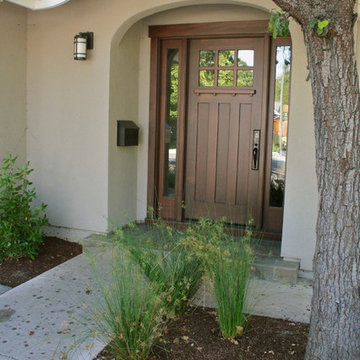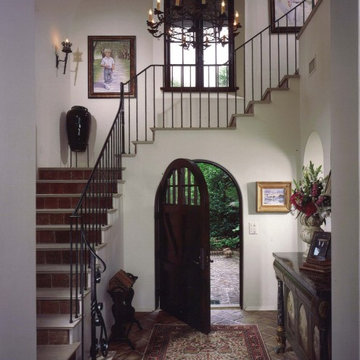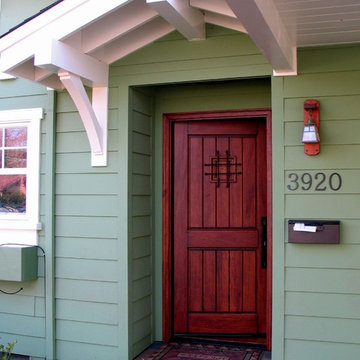501 452 foton på entré
Sortera efter:
Budget
Sortera efter:Populärt i dag
181 - 200 av 501 452 foton
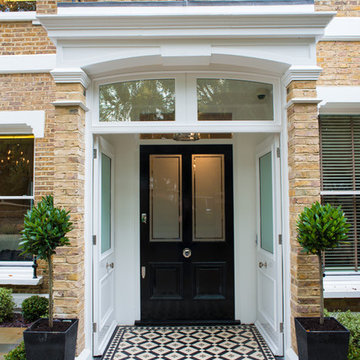
Cleeves House
Idéer för att renovera en vintage ingång och ytterdörr, med en svart dörr
Idéer för att renovera en vintage ingång och ytterdörr, med en svart dörr
Hitta den rätta lokala yrkespersonen för ditt projekt
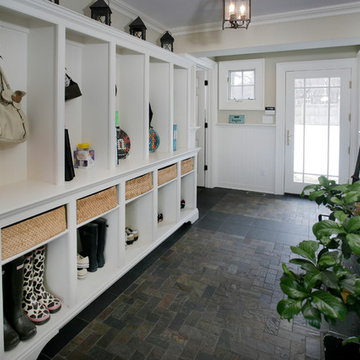
A new mudroom including built-in cubbie storage, Powder room, painted wood wainscoting, and stone flooring was incorporated into the addition.
Inspiration för ett vintage kapprum, med skiffergolv
Inspiration för ett vintage kapprum, med skiffergolv
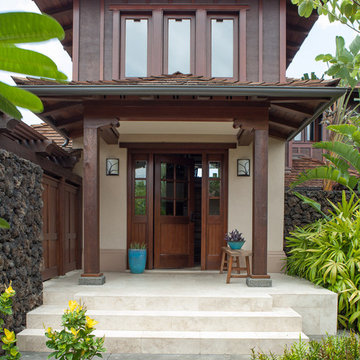
David Duncan Livingston
Inspiration för en mellanstor tropisk entré, med beige väggar, en enkeldörr och mörk trädörr
Inspiration för en mellanstor tropisk entré, med beige väggar, en enkeldörr och mörk trädörr

Custom mahogany double doors and hand cut stone for exterior masonry
combined with stained cedar shingles
Idéer för en klassisk entré, med en dubbeldörr och mörk trädörr
Idéer för en klassisk entré, med en dubbeldörr och mörk trädörr

Inspiration för klassiska entréer, med mörkt trägolv, en dubbeldörr och glasdörr

SKU MCT08-SDL6_DF34D61-2
Prehung SKU DF34D61-2
Associated Door SKU MCT08-SDL6
Associated Products skus No
Door Configuration Door with Two Sidelites
Prehung Options Impact, Prehung, Slab
Material Fiberglass
Door Width- 32" + 2( 14")[5'-0"]
32" + 2( 12")[4'-8"]
36" + 2( 14")[5'-4"]
36" + 2( 12")[5'-0"]
Door height 80 in. (6-8)
Door Size 5'-0" x 6'-8"
4'-8" x 6'-8"
5'-4" x 6'-8"
5'-0" x 6'-8"
Thickness (inch) 1 3/4 (1.75)
Rough Opening 65.5" x 83.5"
61.5" x 83.5"
69.5" x 83.5"
65.5" x 83.5"
.
Panel Style 2 Panel
Approvals Hurricane Rated
Door Options No
Door Glass Type Double Glazed
Door Glass Features No
Glass Texture No
Glass Caming No
Door Model No
Door Construction No
Collection SDL Simulated Divided Lite
Brand GC
Shipping Size (w)"x (l)"x (h)" 25" (w)x 108" (l)x 52" (h)
Weight 333.3333

Covered back door, bluestone porch, french side lights, french door, bead board ceiling. Photography by Pete Weigley
Exempel på en klassisk ingång och ytterdörr, med grå väggar, skiffergolv, en enkeldörr, en svart dörr och grått golv
Exempel på en klassisk ingång och ytterdörr, med grå väggar, skiffergolv, en enkeldörr, en svart dörr och grått golv
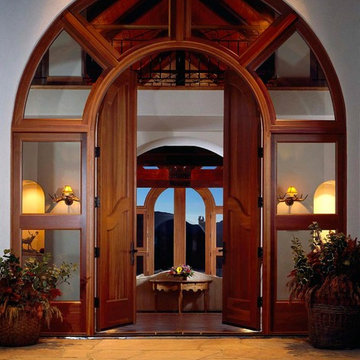
Idéer för att renovera en funkis entré, med en dubbeldörr och mellanmörk trädörr

Tom Powel Imaging
Idéer för att renovera en mellanstor funkis ingång och ytterdörr, med vita väggar, marmorgolv, en dubbeldörr, en vit dörr och flerfärgat golv
Idéer för att renovera en mellanstor funkis ingång och ytterdörr, med vita väggar, marmorgolv, en dubbeldörr, en vit dörr och flerfärgat golv
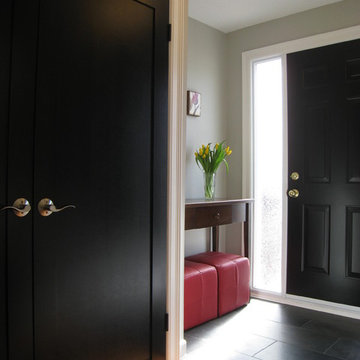
This is the project we show clients when we suggest they paint their doors black, though they usually look at us like we are crazy. Then they see the result of this wonderful front foyer, and grab the paintbrush!
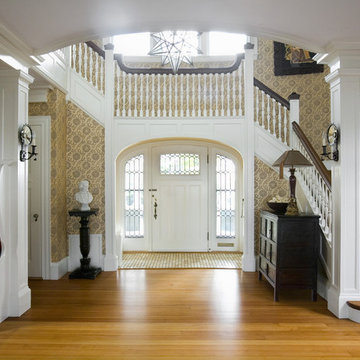
Renovated to accommodate a family of eight, this oceanfront home proudly overlooks the gateway to Marblehead Neck. This renovation preserves and highlights the character and charm of the existing circa 1900 gambrel while providing comfortable living for this large family. The finished product is a unique combination of fresh traditional, as exemplified by the contrast of the pool house interior and exterior.
Photo Credit: Eric Roth
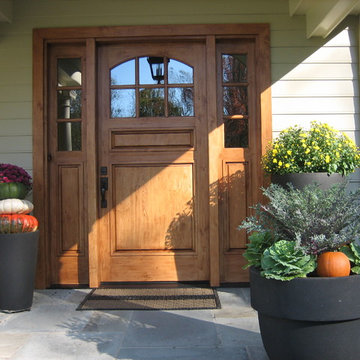
Whats more inviting than a beautiful custom door. This door and side lights are a perfect entry for this english style farmhouse.
Idéer för en klassisk entré, med en enkeldörr och mellanmörk trädörr
Idéer för en klassisk entré, med en enkeldörr och mellanmörk trädörr
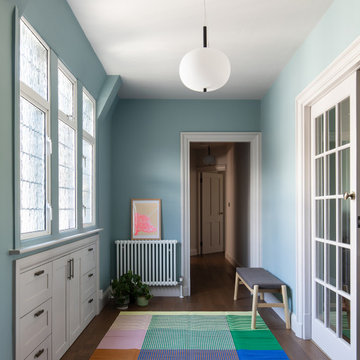
We have enhanced the entrance hall by incorporating a charming blue colour which offers a warm and welcoming ambience.
Inredning av en modern mellanstor hall, med blå väggar, mörkt trägolv, en pivotdörr, metalldörr och brunt golv
Inredning av en modern mellanstor hall, med blå väggar, mörkt trägolv, en pivotdörr, metalldörr och brunt golv
501 452 foton på entré
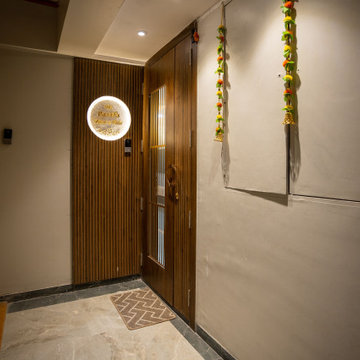
In the entrance we have incorporated wooden paneling, with a special focus on the nameplate panel. For the nameplate panel, we've used wooden laminate with grooves, and painted grooves with golden paint Due to space constraints and the wider width of the main door, we've designed a double door setup. One side of the door remains smaller while the other side is larger. The smaller door features a continuation of the nameplate panel design, while the larger door showcases a CNC-cut golden metal jaali.
10
