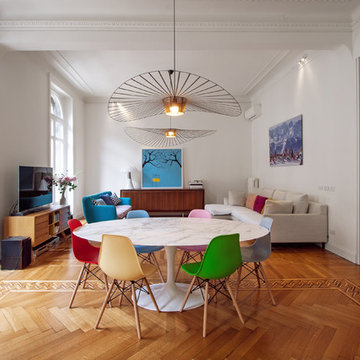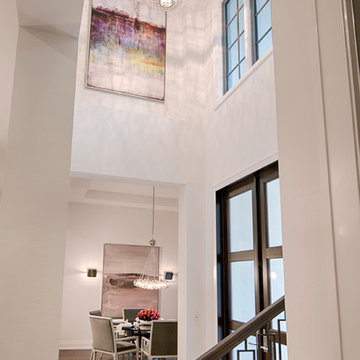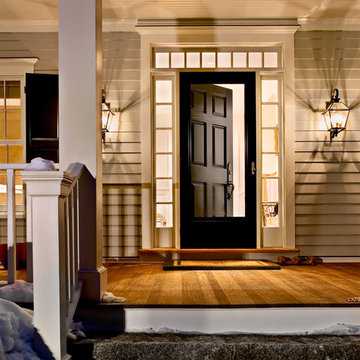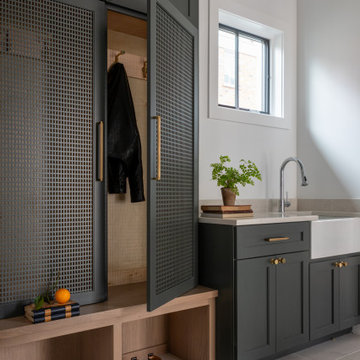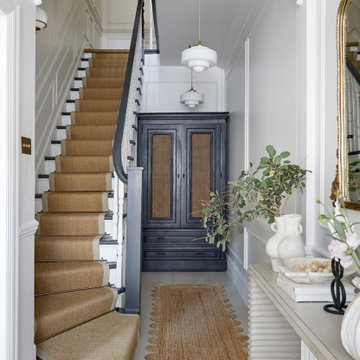501 455 foton på entré
Sortera efter:
Budget
Sortera efter:Populärt i dag
61 - 80 av 501 455 foton

Inspiration för en funkis ingång och ytterdörr, med grå väggar, betonggolv, en enkeldörr, mellanmörk trädörr och grått golv
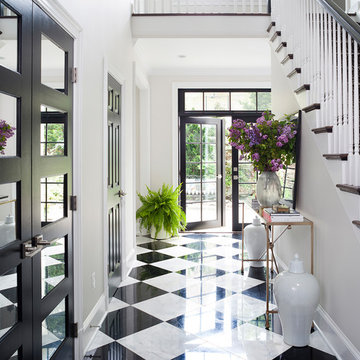
The arresting black and white foyer serves as an axis for the boldly hued rooms in the rest of the house. Erika designed this space in her signature high contrast aesthetic using black and white floors, black doors, and white walls.

Mudroom
Idéer för mellanstora lantliga kapprum, med vita väggar, klinkergolv i keramik och brunt golv
Idéer för mellanstora lantliga kapprum, med vita väggar, klinkergolv i keramik och brunt golv
Hitta den rätta lokala yrkespersonen för ditt projekt

Amanda Kirkpatrick Photography
Idéer för maritima kapprum, med beige väggar och grått golv
Idéer för maritima kapprum, med beige väggar och grått golv

Inspiration för en mellanstor vintage ingång och ytterdörr, med mellanmörk trädörr, blå väggar och en dubbeldörr

www.robertlowellphotography.com
Idéer för mellanstora vintage kapprum, med skiffergolv och blå väggar
Idéer för mellanstora vintage kapprum, med skiffergolv och blå väggar

Design by Joanna Hartman
Photography by Ryann Ford
Styling by Adam Fortner
This space features Crema Marfil Honed 12x12 floor tile and Restoration Hardware "Vintage Hooks".

We designed this built in bench with shoe storage drawers, a shelf above and high and low hooks for adults and kids.
Photos: David Hiser
Idéer för att renovera ett litet vintage kapprum, med flerfärgade väggar, en enkeldörr och glasdörr
Idéer för att renovera ett litet vintage kapprum, med flerfärgade väggar, en enkeldörr och glasdörr

Whole-house remodel of a hillside home in Seattle. The historically-significant ballroom was repurposed as a family/music room, and the once-small kitchen and adjacent spaces were combined to create an open area for cooking and gathering.
A compact master bath was reconfigured to maximize the use of space, and a new main floor powder room provides knee space for accessibility.
Built-in cabinets provide much-needed coat & shoe storage close to the front door.
©Kathryn Barnard, 2014
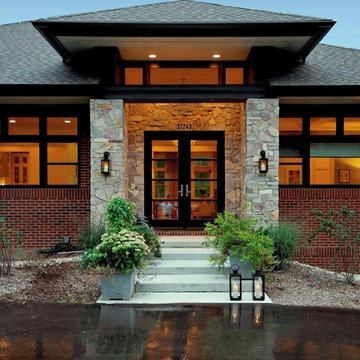
Brad Ziegler Photography
Idéer för funkis ingångspartier, med en dubbeldörr och glasdörr
Idéer för funkis ingångspartier, med en dubbeldörr och glasdörr

Hillside Farmhouse sits on a steep East-sloping hill. We set it across the slope, which allowed us to separate the site into a public, arrival side to the North and a private, garden side to the South. The house becomes the long wall, one room wide, that organizes the site into its two parts.
The garage wing, running perpendicularly to the main house, forms a courtyard at the front door. Cars driving in are welcomed by the wide front portico and interlocking stair tower. On the opposite side, under a parade of dormers, the Dining Room saddle-bags into the garden, providing views to the South and East. Its generous overhang keeps out the hot summer sun, but brings in the winter sun.
The house is a hybrid of ‘farm house’ and ‘country house’. It simultaneously relates to the active contiguous farm and the classical imagery prevalent in New England architecture.
Photography by Robert Benson and Brian Tetrault

Mudroom is an entry hall of the garage. The space also includes stacking washer & dryer.
Exempel på ett mellanstort lantligt kapprum, med blå väggar, mellanmörkt trägolv och brunt golv
Exempel på ett mellanstort lantligt kapprum, med blå väggar, mellanmörkt trägolv och brunt golv

Exempel på en mellanstor klassisk foajé, med vita väggar, ljust trägolv, en tvådelad stalldörr, en svart dörr och brunt golv
501 455 foton på entré

architectural digest, classic design, cool new york homes, cottage core. country home, florals, french country, historic home, pale pink, vintage home, vintage style
4
