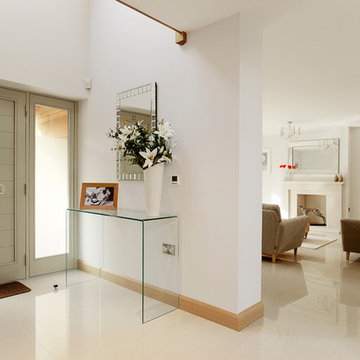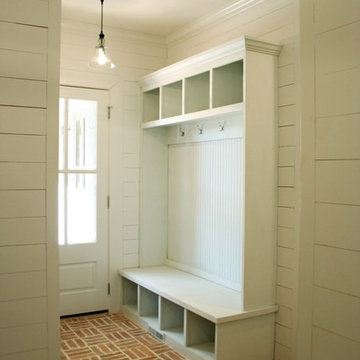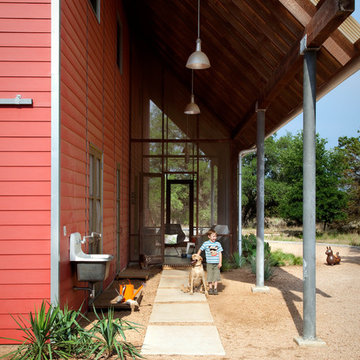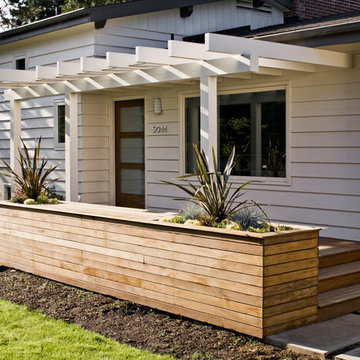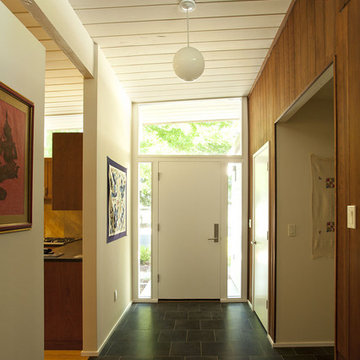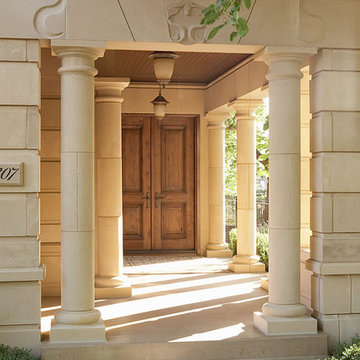501 979 foton på entré
Sortera efter:
Budget
Sortera efter:Populärt i dag
1041 - 1060 av 501 979 foton
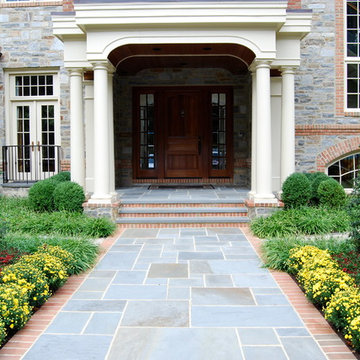
Idéer för att renovera en vintage ingång och ytterdörr, med en enkeldörr och mellanmörk trädörr

photography by Lori Hamilton
Inredning av en modern entré, med mörk trädörr, en dubbeldörr, marmorgolv och beiget golv
Inredning av en modern entré, med mörk trädörr, en dubbeldörr, marmorgolv och beiget golv
Hitta den rätta lokala yrkespersonen för ditt projekt
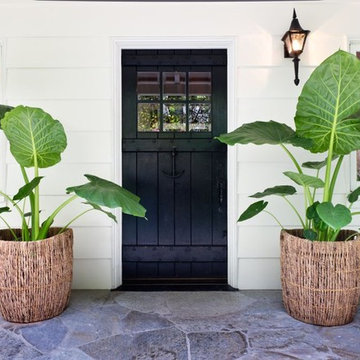
We supplied the 2 planters (rather "cachepots") holding the elephant ears for this Southern Californian craftsman style beach home.
Inredning av en exotisk ingång och ytterdörr, med en enkeldörr och en svart dörr
Inredning av en exotisk ingång och ytterdörr, med en enkeldörr och en svart dörr
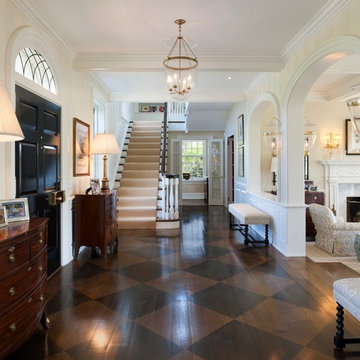
Tom Crane Photography
Idéer för en klassisk foajé, med beige väggar, målat trägolv, en enkeldörr, en svart dörr och brunt golv
Idéer för en klassisk foajé, med beige väggar, målat trägolv, en enkeldörr, en svart dörr och brunt golv
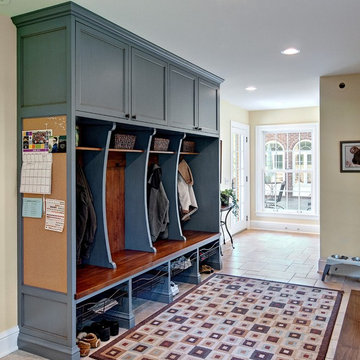
As seen in SPACES magazine Oct. 2012 feature
Cabinet Design by Steven Cabinets
Photos by Mark Ehlen
Inredning av ett klassiskt stort kapprum
Inredning av ett klassiskt stort kapprum
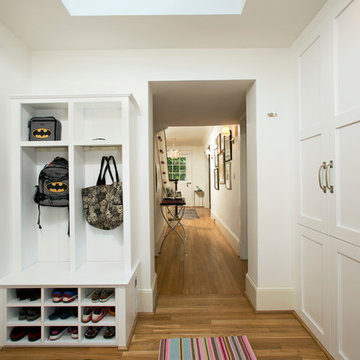
Greg Hadley Photography
Inredning av ett klassiskt mellanstort kapprum, med vita väggar, en enkeldörr, en grå dörr och ljust trägolv
Inredning av ett klassiskt mellanstort kapprum, med vita väggar, en enkeldörr, en grå dörr och ljust trägolv
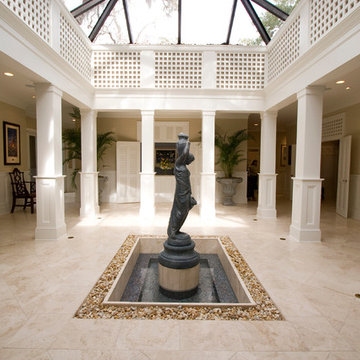
Located in one of Belleair's most exclusive gated neighborhoods, this spectacular sprawling estate was completely renovated and remodeled from top to bottom with no detail overlooked. With over 6000 feet the home still needed an addition to accommodate an exercise room and pool bath. The large patio with the pool and spa was also added to make the home inviting and deluxe.
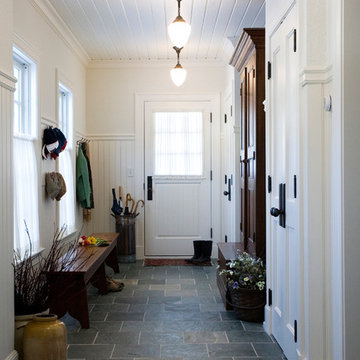
Photography by Sam Gray
Foto på ett vintage kapprum, med skiffergolv och grått golv
Foto på ett vintage kapprum, med skiffergolv och grått golv

Tom Crane - Tom Crane photography
Inspiration för en mellanstor vintage foajé, med blå väggar, ljust trägolv, en enkeldörr, en vit dörr och beiget golv
Inspiration för en mellanstor vintage foajé, med blå väggar, ljust trägolv, en enkeldörr, en vit dörr och beiget golv
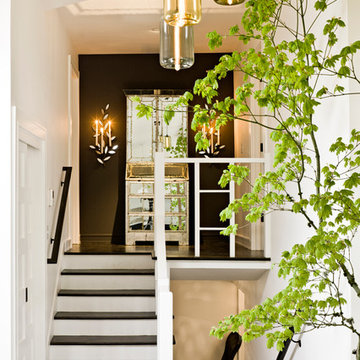
A restrained color palette—ebony floors, white walls, and textiles and tiles in various shades of green—creates a sense of repose.
Bild på en 60 tals entré, med vita väggar
Bild på en 60 tals entré, med vita väggar
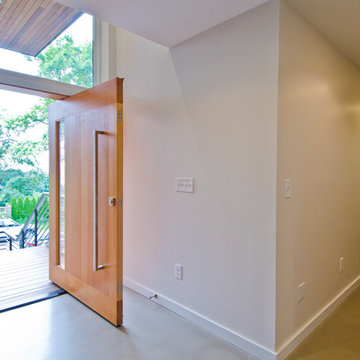
A Northwest Modern, 5-Star Builtgreen, energy efficient, panelized, custom residence using western red cedar for siding and soffits.
Photographs by Miguel Edwards

This stately Georgian home in West Newton Hill, Massachusetts was originally built in 1917 for John W. Weeks, a Boston financier who went on to become a U.S. Senator and U.S. Secretary of War. The home’s original architectural details include an elaborate 15-inch deep dentil soffit at the eaves, decorative leaded glass windows, custom marble windowsills, and a beautiful Monson slate roof. Although the owners loved the character of the original home, its formal layout did not suit the family’s lifestyle. The owners charged Meyer & Meyer with complete renovation of the home’s interior, including the design of two sympathetic additions. The first includes an office on the first floor with master bath above. The second and larger addition houses a family room, playroom, mudroom, and a three-car garage off of a new side entry.
Front exterior by Sam Gray. All others by Richard Mandelkorn.
501 979 foton på entré
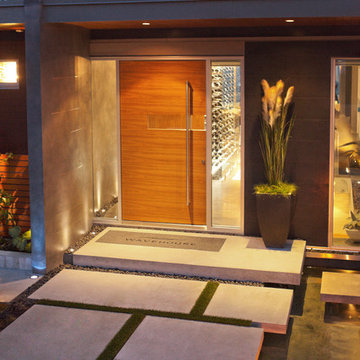
Idéer för att renovera en funkis ingång och ytterdörr, med en pivotdörr och mellanmörk trädörr
53

