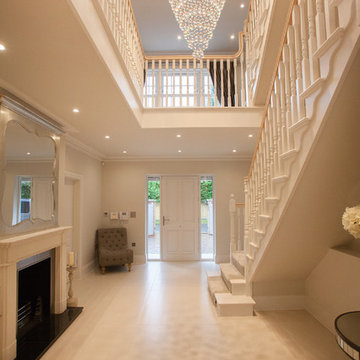47 402 foton på foajé
Sortera efter:
Budget
Sortera efter:Populärt i dag
21 - 40 av 47 402 foton
Artikel 1 av 2

Foto på en mellanstor funkis foajé, med vita väggar, betonggolv, en enkeldörr, en svart dörr och grått golv

Dayna Flory Interiors
Martin Vecchio Photography
Idéer för stora vintage foajéer, med vita väggar, mellanmörkt trägolv och brunt golv
Idéer för stora vintage foajéer, med vita väggar, mellanmörkt trägolv och brunt golv

Architectural advisement, Interior Design, Custom Furniture Design & Art Curation by Chango & Co
Photography by Sarah Elliott
See the feature in Rue Magazine

Bild på en lantlig foajé, med vita väggar, ljust trägolv, en dubbeldörr och glasdörr
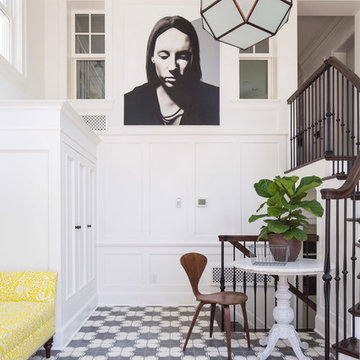
Martha O'Hara Interiors, Interior Design & Photo Styling | John Kraemer & Sons, Remodel | Troy Thies, Photography
Please Note: All “related,” “similar,” and “sponsored” products tagged or listed by Houzz are not actual products pictured. They have not been approved by Martha O’Hara Interiors nor any of the professionals credited. For information about our work, please contact design@oharainteriors.com.

Christian J Anderson Photography
Inredning av en modern mellanstor foajé, med grå väggar, en enkeldörr, mörk trädörr, mellanmörkt trägolv och brunt golv
Inredning av en modern mellanstor foajé, med grå väggar, en enkeldörr, mörk trädörr, mellanmörkt trägolv och brunt golv

Bild på en mellanstor vintage foajé, med beige väggar, mörkt trägolv, en enkeldörr, en vit dörr och brunt golv
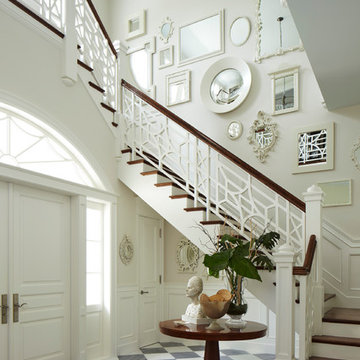
Klassisk inredning av en foajé, med vita väggar, en dubbeldörr och en vit dörr

Dramatic foyer with wood stairway leading to second floor. The staircase and two story entry have been finished with white walls and molding for a grand and memorable foyer. Linfield Design placed modern contrasting art in blues and grays above the staircase to add interest and color. A simple glass console table is located at the foot of the stairs with candle holders and a modern sculpture accessory. From the foyer you enter the living room through a large expansive archway that also adds to the dramatic feel of the entryway. These molding and trim finished are an fairly inexpensive way to upgrade a foyer and give your home a grand entrance.
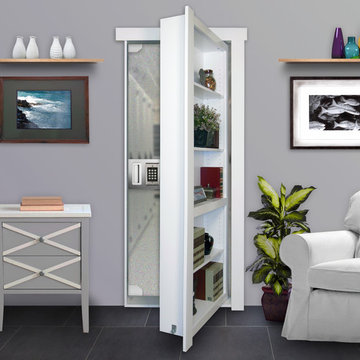
Opening of an entrance to a panic room through a hidden door.
Bild på en stor vintage foajé, med en enkeldörr
Bild på en stor vintage foajé, med en enkeldörr

Idéer för en stor klassisk foajé, med grå väggar, mellanmörkt trägolv, brunt golv och mellanmörk trädörr

Bild på en stor vintage foajé, med beige väggar, en dubbeldörr, glasdörr, vitt golv och klinkergolv i porslin

8" Character Rift & Quartered White Oak Wood Floor with Matching Stair Treads. Extra Long Planks. Finished on site in Nashville Tennessee. Rubio Monocoat Finish. www.oakandbroad.com

Coronado, CA
The Alameda Residence is situated on a relatively large, yet unusually shaped lot for the beachside community of Coronado, California. The orientation of the “L” shaped main home and linear shaped guest house and covered patio create a large, open courtyard central to the plan. The majority of the spaces in the home are designed to engage the courtyard, lending a sense of openness and light to the home. The aesthetics take inspiration from the simple, clean lines of a traditional “A-frame” barn, intermixed with sleek, minimal detailing that gives the home a contemporary flair. The interior and exterior materials and colors reflect the bright, vibrant hues and textures of the seaside locale.

Inredning av en medelhavsstil foajé, med beige väggar, en dubbeldörr, mellanmörk trädörr och beiget golv
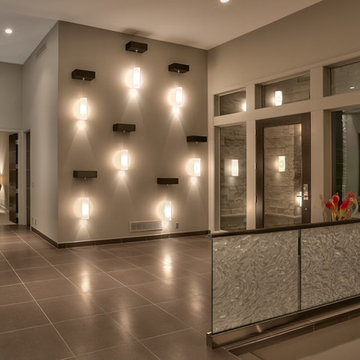
Home Built by Arjay Builders Inc.
Photo by Amoura Productions
Bild på en mycket stor funkis foajé, med grå väggar, en enkeldörr och glasdörr
Bild på en mycket stor funkis foajé, med grå väggar, en enkeldörr och glasdörr

Navajo white by BM trim color
Bleeker beige call color by BM
dark walnut floor stain
Inredning av en klassisk foajé, med mörk trädörr, beige väggar, mörkt trägolv, en enkeldörr och brunt golv
Inredning av en klassisk foajé, med mörk trädörr, beige väggar, mörkt trägolv, en enkeldörr och brunt golv

Idéer för stora lantliga foajéer, med blå väggar, en enkeldörr och en blå dörr

The kitchen sink is uniquely positioned to overlook the home’s former atrium and is bathed in natural light from a modern cupola above. The original floorplan featured an enclosed glass atrium that was filled with plants where the current stairwell is located. The former atrium featured a large tree growing through it and reaching to the sky above. At some point in the home’s history, the atrium was opened up and the glass and tree were removed to make way for the stairs to the floor below. The basement floor below is adjacent to the cave under the home. You can climb into the cave through a door in the home’s mechanical room. I can safely say that I have never designed another home that had an atrium and a cave. Did I mention that this home is very special?
47 402 foton på foajé
2
