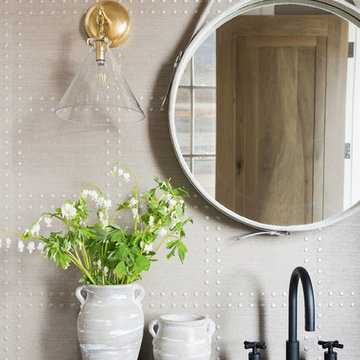47 407 foton på foajé
Sortera efter:
Budget
Sortera efter:Populärt i dag
61 - 80 av 47 407 foton
Artikel 1 av 2
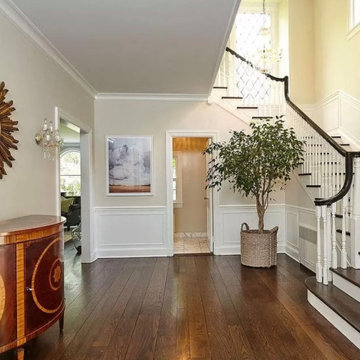
Inspiration för en stor vintage foajé, med grå väggar, en enkeldörr och brunt golv

This traditional home in Villanova features Carrera marble and wood accents throughout, giving it a classic European feel. We completely renovated this house, updating the exterior, five bathrooms, kitchen, foyer, and great room. We really enjoyed creating a wine and cellar and building a separate home office, in-law apartment, and pool house.
Rudloff Custom Builders has won Best of Houzz for Customer Service in 2014, 2015 2016, 2017 and 2019. We also were voted Best of Design in 2016, 2017, 2018, 2019 which only 2% of professionals receive. Rudloff Custom Builders has been featured on Houzz in their Kitchen of the Week, What to Know About Using Reclaimed Wood in the Kitchen as well as included in their Bathroom WorkBook article. We are a full service, certified remodeling company that covers all of the Philadelphia suburban area. This business, like most others, developed from a friendship of young entrepreneurs who wanted to make a difference in their clients’ lives, one household at a time. This relationship between partners is much more than a friendship. Edward and Stephen Rudloff are brothers who have renovated and built custom homes together paying close attention to detail. They are carpenters by trade and understand concept and execution. Rudloff Custom Builders will provide services for you with the highest level of professionalism, quality, detail, punctuality and craftsmanship, every step of the way along our journey together.
Specializing in residential construction allows us to connect with our clients early in the design phase to ensure that every detail is captured as you imagined. One stop shopping is essentially what you will receive with Rudloff Custom Builders from design of your project to the construction of your dreams, executed by on-site project managers and skilled craftsmen. Our concept: envision our client’s ideas and make them a reality. Our mission: CREATING LIFETIME RELATIONSHIPS BUILT ON TRUST AND INTEGRITY.
Photo Credit: Jon Friedrich Photography
Design Credit: PS & Daughters
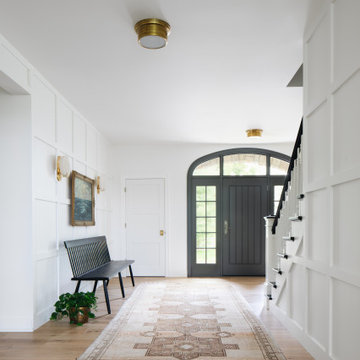
Bild på en vintage foajé, med vita väggar, ljust trägolv, en enkeldörr, en svart dörr och beiget golv
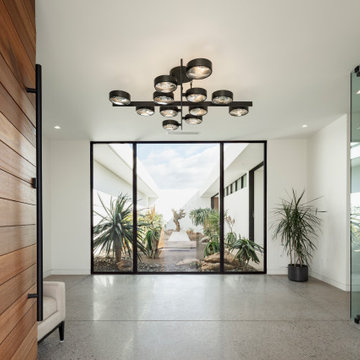
Photo by Roehner + Ryan
Amerikansk inredning av en foajé, med vita väggar, betonggolv, en enkeldörr och mellanmörk trädörr
Amerikansk inredning av en foajé, med vita väggar, betonggolv, en enkeldörr och mellanmörk trädörr
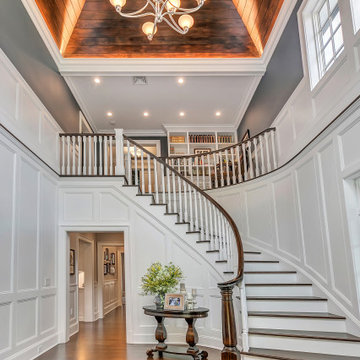
Idéer för att renovera en stor vintage foajé, med blå väggar, mörkt trägolv och brunt golv
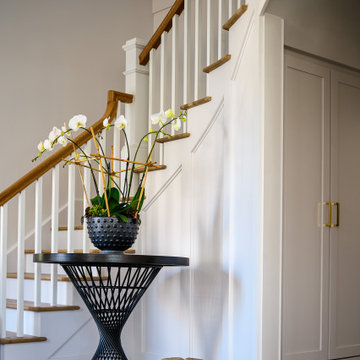
Front Entry with Curved Staircase
Inspiration för stora moderna foajéer, med vita väggar, ljust trägolv, en enkeldörr och en svart dörr
Inspiration för stora moderna foajéer, med vita väggar, ljust trägolv, en enkeldörr och en svart dörr

Idéer för mycket stora funkis foajéer, med vita väggar, terrazzogolv, en dubbeldörr, en vit dörr och grått golv

Idéer för att renovera en stor lantlig foajé, med vita väggar, mellanmörkt trägolv, en dubbeldörr, glasdörr och brunt golv

Idéer för att renovera en mellanstor vintage foajé, med flerfärgade väggar, mörkt trägolv, en blå dörr och brunt golv
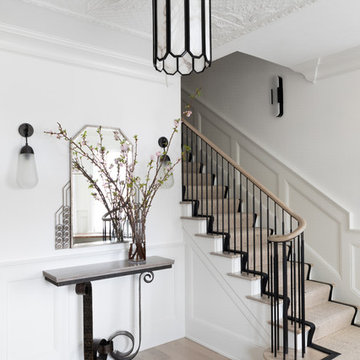
Austin Victorian by Chango & Co.
Architectural Advisement & Interior Design by Chango & Co.
Architecture by William Hablinski
Construction by J Pinnelli Co.
Photography by Sarah Elliott
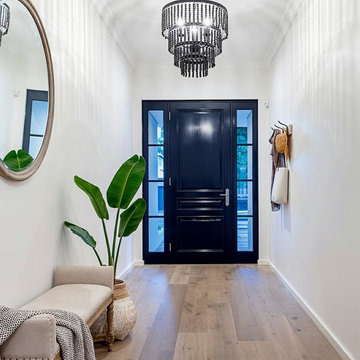
This lovely Watkins entrance door is constructed from solid timber and has been painted black to create an impressive entry statement.
Builder: @distinctivehomeswa
Entry door set by Cedar West
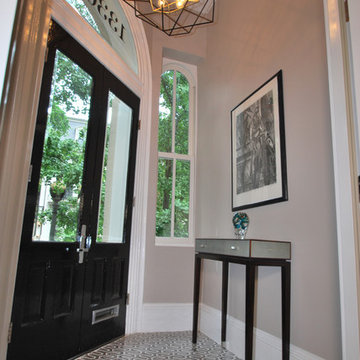
Historic townhouse small enclosed foyer made modern with new marble geometric tile floor, open caged pendant and shagreen console table.
Idéer för små vintage foajéer, med beige väggar, marmorgolv, en dubbeldörr, en svart dörr och brunt golv
Idéer för små vintage foajéer, med beige väggar, marmorgolv, en dubbeldörr, en svart dörr och brunt golv
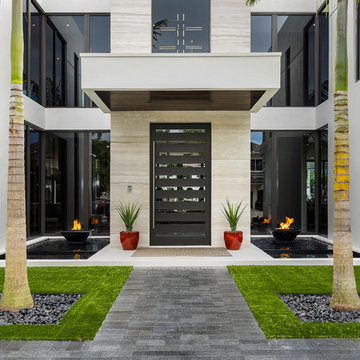
Modern home front entry features a voice over Internet Protocol Intercom Device to interface with the home's Crestron control system for voice communication at both the front door and gate.
Signature Estate featuring modern, warm, and clean-line design, with total custom details and finishes. The front includes a serene and impressive atrium foyer with two-story floor to ceiling glass walls and multi-level fire/water fountains on either side of the grand bronze aluminum pivot entry door. Elegant extra-large 47'' imported white porcelain tile runs seamlessly to the rear exterior pool deck, and a dark stained oak wood is found on the stairway treads and second floor. The great room has an incredible Neolith onyx wall and see-through linear gas fireplace and is appointed perfectly for views of the zero edge pool and waterway. The center spine stainless steel staircase has a smoked glass railing and wood handrail.
Photo courtesy Royal Palm Properties
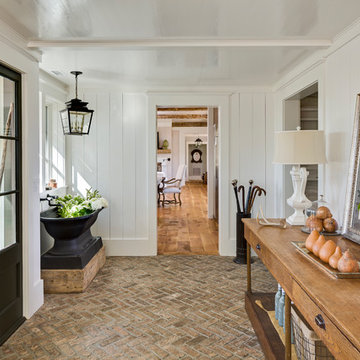
Idéer för en rustik foajé, med vita väggar, tegelgolv, en enkeldörr och glasdörr
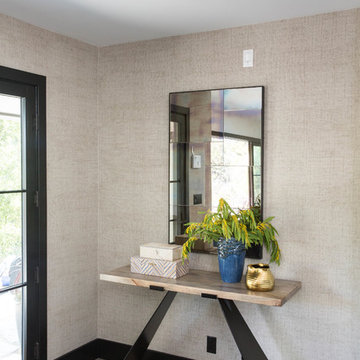
The entry to the home has walls covered in a light gray grasscloth with black trim. The modern table is made from wood and metal and a contemporary mirror hangs above it. The lighting fixture is brass with Edison bulbs for added character.
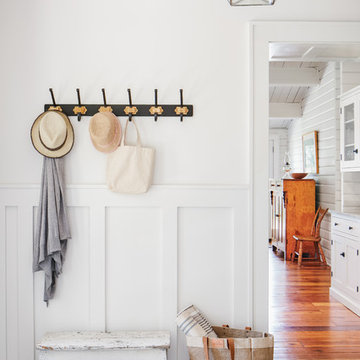
The casually elegant Entry to our sunny and bright lakeside Ontario cottage.
Styling: Ann Marie Favot for Style at Home
Photography: Donna Griffith for Style at Home
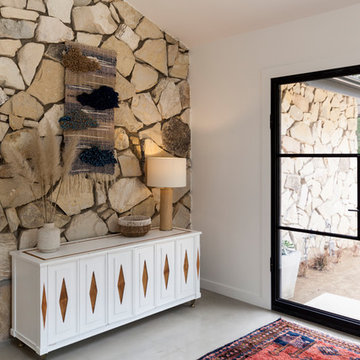
The entry foyer was a covered porch before it was enclosed. The concrete slab on grade provides a durable floor for the entry and also complements the stone clad wall that moves from the exterior to the now foyer space. Interior Design by Amy Terranova
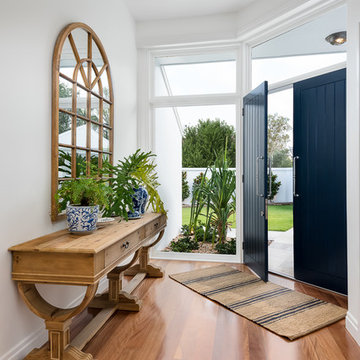
Photo by ShotGlass Photography
Exempel på en stor maritim foajé, med vita väggar, mellanmörkt trägolv, en dubbeldörr och en blå dörr
Exempel på en stor maritim foajé, med vita väggar, mellanmörkt trägolv, en dubbeldörr och en blå dörr
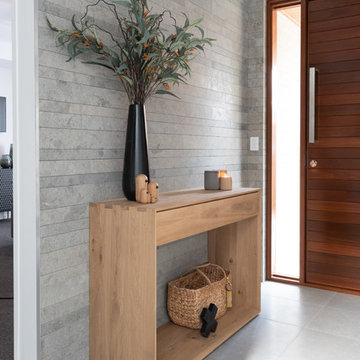
Gatherling Light
Inspiration för minimalistiska foajéer, med en enkeldörr, mörk trädörr och grått golv
Inspiration för minimalistiska foajéer, med en enkeldörr, mörk trädörr och grått golv
47 407 foton på foajé
4
