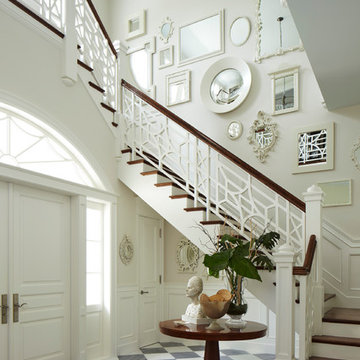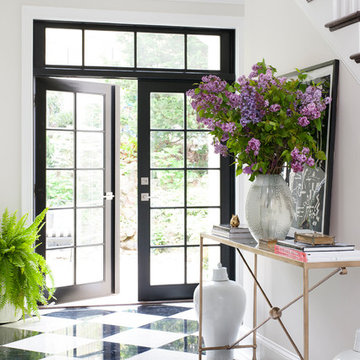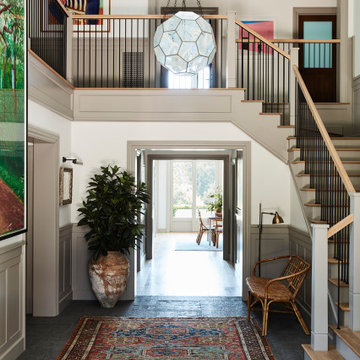47 407 foton på foajé
Sortera efter:
Budget
Sortera efter:Populärt i dag
1 - 20 av 47 407 foton
Artikel 1 av 2

Klassisk inredning av en foajé, med vita väggar, en dubbeldörr och en vit dörr

Bright and beautiful foyer in Charlotte, NC with custom wall paneling, chandelier, wooden console table, black mirror, table lamp, decorative pieces and rug over wood floors.

Great entry with herringbone floor and opening to dining room and great room.
Idéer för att renovera en mellanstor lantlig foajé, med vita väggar, mellanmörkt trägolv och brunt golv
Idéer för att renovera en mellanstor lantlig foajé, med vita väggar, mellanmörkt trägolv och brunt golv

Dayna Flory Interiors
Martin Vecchio Photography
Idéer för stora vintage foajéer, med vita väggar, mellanmörkt trägolv och brunt golv
Idéer för stora vintage foajéer, med vita väggar, mellanmörkt trägolv och brunt golv

A Bernhardt console sits pretty atop the high contrast black and white floors in this DC entrance.
Foto på en vintage foajé, med vita väggar, marmorgolv och flerfärgat golv
Foto på en vintage foajé, med vita väggar, marmorgolv och flerfärgat golv

Foto på en stor vintage foajé, med mellanmörkt trägolv, vita väggar, en dubbeldörr, mörk trädörr och brunt golv

Exempel på en stor klassisk foajé, med beige väggar, en dubbeldörr, mörk trädörr, beiget golv och kalkstensgolv

Coronado, CA
The Alameda Residence is situated on a relatively large, yet unusually shaped lot for the beachside community of Coronado, California. The orientation of the “L” shaped main home and linear shaped guest house and covered patio create a large, open courtyard central to the plan. The majority of the spaces in the home are designed to engage the courtyard, lending a sense of openness and light to the home. The aesthetics take inspiration from the simple, clean lines of a traditional “A-frame” barn, intermixed with sleek, minimal detailing that gives the home a contemporary flair. The interior and exterior materials and colors reflect the bright, vibrant hues and textures of the seaside locale.

Tom Crane - Tom Crane photography
Inspiration för en mellanstor vintage foajé, med blå väggar, ljust trägolv, en enkeldörr, en vit dörr och beiget golv
Inspiration för en mellanstor vintage foajé, med blå väggar, ljust trägolv, en enkeldörr, en vit dörr och beiget golv

The Ranch Pass Project consisted of architectural design services for a new home of around 3,400 square feet. The design of the new house includes four bedrooms, one office, a living room, dining room, kitchen, scullery, laundry/mud room, upstairs children’s playroom and a three-car garage, including the design of built-in cabinets throughout. The design style is traditional with Northeast turn-of-the-century architectural elements and a white brick exterior. Design challenges encountered with this project included working with a flood plain encroachment in the property as well as situating the house appropriately in relation to the street and everyday use of the site. The design solution was to site the home to the east of the property, to allow easy vehicle access, views of the site and minimal tree disturbance while accommodating the flood plain accordingly.

Entering the single-story home, a custom double front door leads into a foyer with a 14’ tall, vaulted ceiling design imagined with stained planks and slats. The foyer floor design contrasts white dolomite slabs with the warm-toned wood floors that run throughout the rest of the home. Both the dolomite and engineered wood were selected for their durability, water resistance, and most importantly, ability to withstand the south Florida humidity. With many elements of the home leaning modern, like the white walls and high ceilings, mixing in warm wood tones ensures that the space still feels inviting and comfortable.

Foto på en lantlig foajé, med vita väggar, mellanmörkt trägolv, en enkeldörr, en svart dörr och brunt golv

Exempel på en mellanstor klassisk foajé, med vita väggar, ljust trägolv, en tvådelad stalldörr, en svart dörr och brunt golv

Double glass front doors at the home's foyer provide a welcoming glimpse into the home's living room and to the beautiful view beyond. A modern bench provides style and a handy place to put on shoes, a large abstract piece of art adds personality. The compact foyer does not feel small, as it is also open to the adjacent stairwell, two hallways and the home's living area.

Inredning av en foajé, med vita väggar, en enkeldörr, mellanmörk trädörr och beiget golv

Foto på en stor funkis foajé, med vita väggar, kalkstensgolv, en enkeldörr, mellanmörk trädörr och grått golv

Inspiration för mellanstora klassiska foajéer, med vita väggar, ljust trägolv, en dubbeldörr, glasdörr och beiget golv

Inspiration för mellanstora moderna foajéer, med vita väggar, mörkt trägolv och brunt golv

Idéer för att renovera en mellanstor lantlig foajé, med vita väggar, ljust trägolv, en enkeldörr, en vit dörr och beiget golv
47 407 foton på foajé
1
