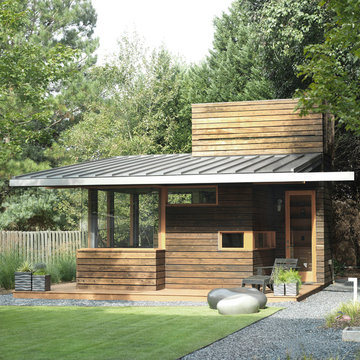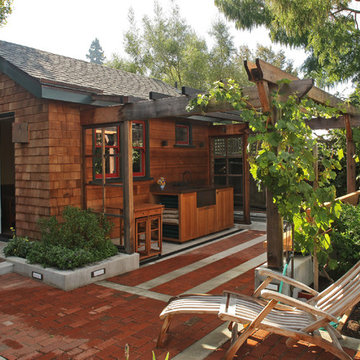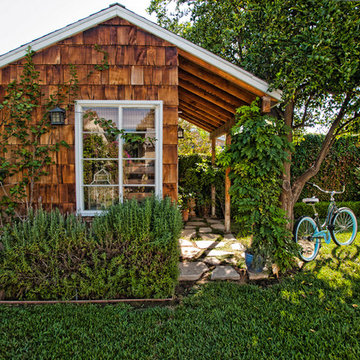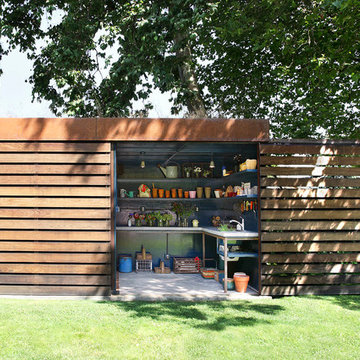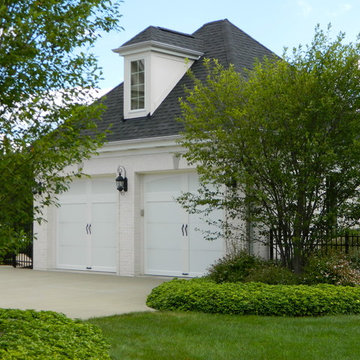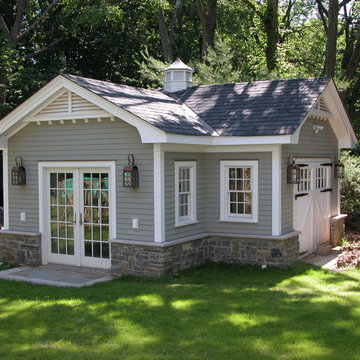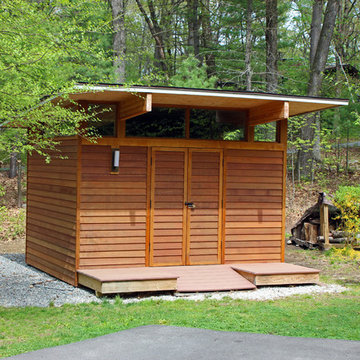14 657 foton på grön garage och förråd
Sortera efter:
Budget
Sortera efter:Populärt i dag
101 - 120 av 14 657 foton
Artikel 1 av 2
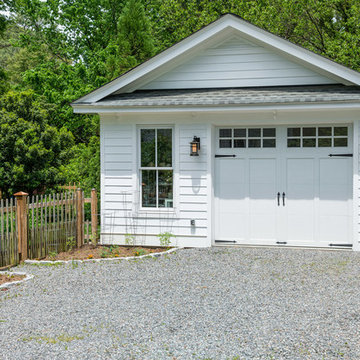
Tony Giammarino
Foto på en mellanstor vintage fristående garage och förråd
Foto på en mellanstor vintage fristående garage och förråd
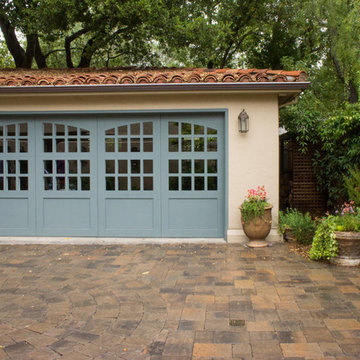
Hoi Ning Wong
Idéer för att renovera en medelhavsstil fristående tvåbils garage och förråd
Idéer för att renovera en medelhavsstil fristående tvåbils garage och förråd
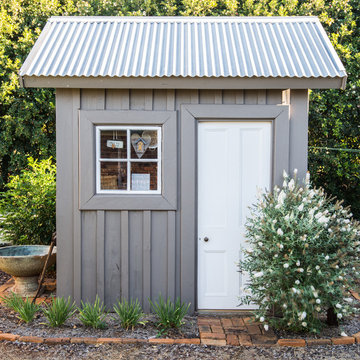
Peter Taylor (www.shotglassphotography.com.au)
Lantlig inredning av en liten fristående garage och förråd
Lantlig inredning av en liten fristående garage och förråd
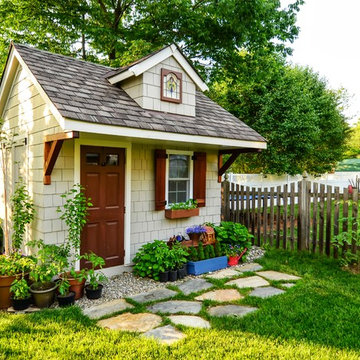
Stephen T Ward Photography & other
Inspiration för ett vintage fristående trädgårdsskjul
Inspiration för ett vintage fristående trädgårdsskjul
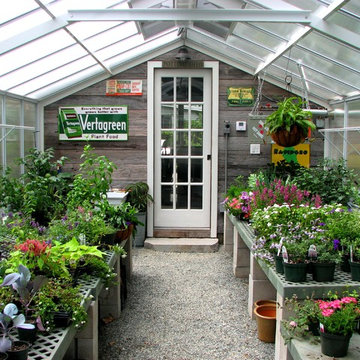
Plastic benches held up by concrete block make a simple benching system. Wire closet shelving adds extra room for plants. 3/8" pea stone floor with drainage pipe beneath keeps the floor dry.
Photo by Bob Trainor

Modern glass house set in the landscape evokes a midcentury vibe. A modern gas fireplace divides the living area with a polished concrete floor from the greenhouse with a gravel floor. The frame is painted steel with aluminum sliding glass door. The front features a green roof with native grasses and the rear is covered with a glass roof.
Photo by: Gregg Shupe Photography
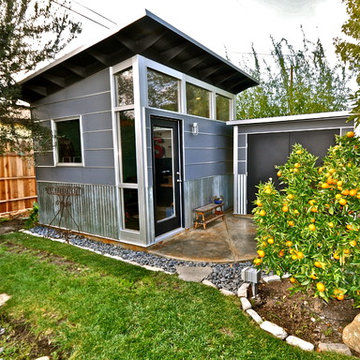
10x12 Studio Shed home office - Lifestyle Interior plus our added height option. The standard height of most models is 8'6" but you can choose to add 1 or even 2 extra feet of ceiling height. Our small kit "Pinyon" sits perpendicular to the office, holding garden tools and other supplies in a 4x8 footprint. The concrete pad, which extends to serve as the interior floor as well, was poured and stained by the home owner once the design phase of his project was complete.
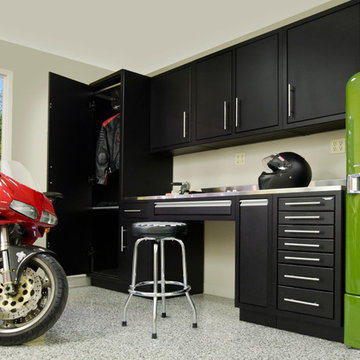
Photo by Stillson Studio
Bild på ett stort industriellt kontor, studio eller verkstad
Bild på ett stort industriellt kontor, studio eller verkstad
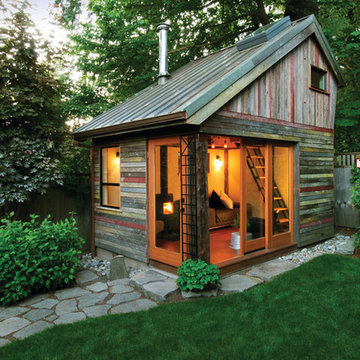
These homeowners added a great flexible space by adding this great little unit in the back yard. Is it a studio? An office? A guest room? All of these and more! The interior opens directly into the back yard and garden by using Krown Lab's ROB ROY sliding barn door hardware on a wall of moveable windows. By designing in this flexibility they really blend the line between living spaces and bring the outdoors in.
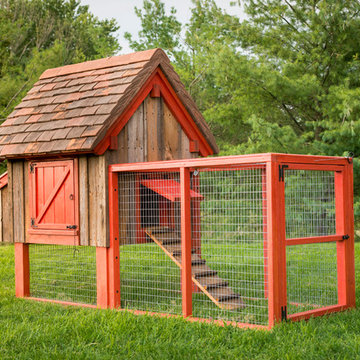
Old Farm Coop No. 1 is a very highy crafted chicken coop from www.Teracottage.com. It is a limited edition model. The roof is hand made european clay tiles, and the sideing is reclaimed barn wood. A legacy piece that will last a lifetime.
Photo by Den Sweeney Photography for Teracottage
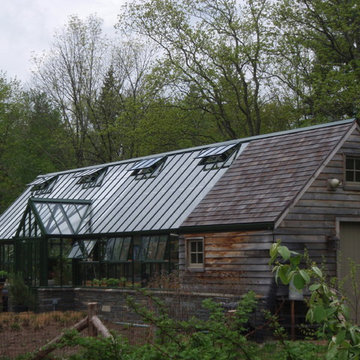
Hartley Victorian Grand Manor Glasshouse by Hartley Botanic Inc.
Foto på en vintage garage och förråd
Foto på en vintage garage och förråd
14 657 foton på grön garage och förråd
6
