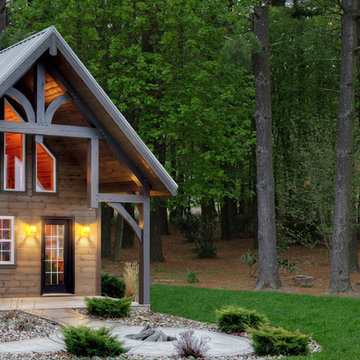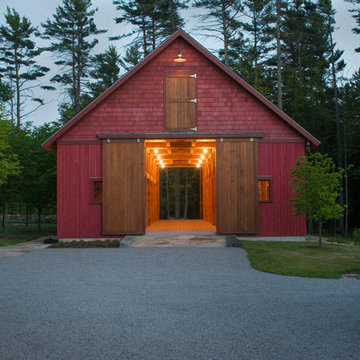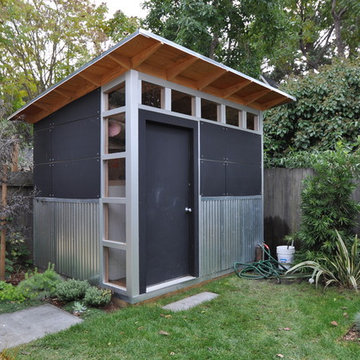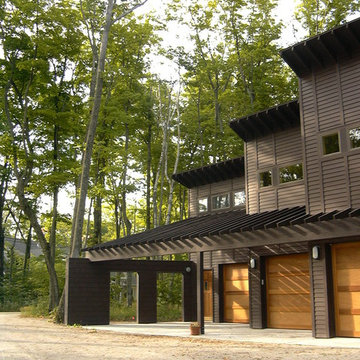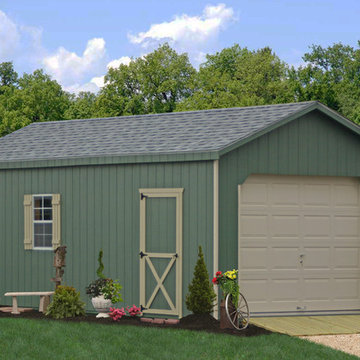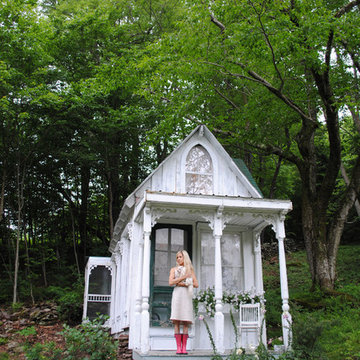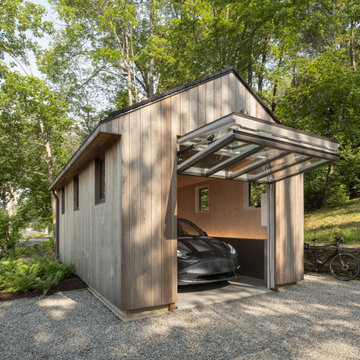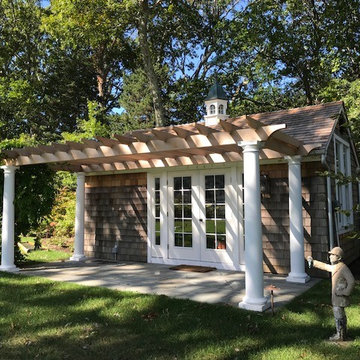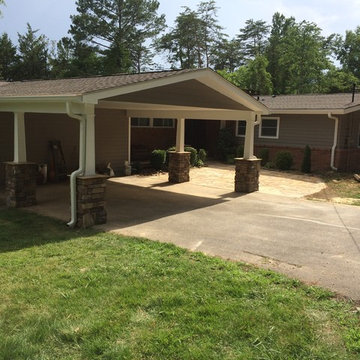14 648 foton på grön garage och förråd
Sortera efter:
Budget
Sortera efter:Populärt i dag
121 - 140 av 14 648 foton
Artikel 1 av 2
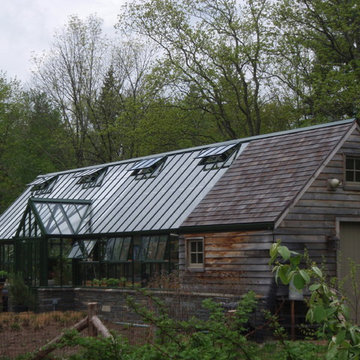
Hartley Victorian Grand Manor Glasshouse by Hartley Botanic Inc.
Foto på en vintage garage och förråd
Foto på en vintage garage och förråd
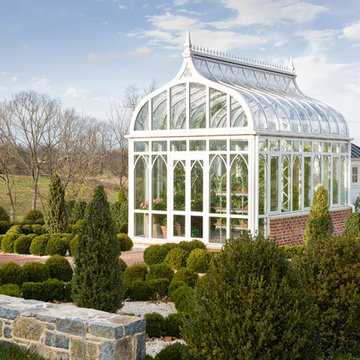
© Gordon Beall
Idéer för att renovera en vintage garage och förråd, med växthus
Idéer för att renovera en vintage garage och förråd, med växthus
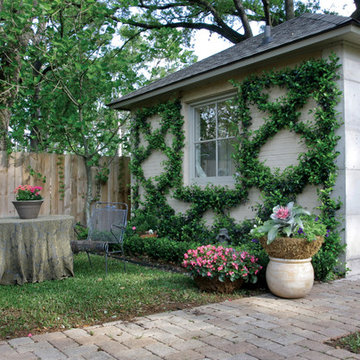
This a later shot of the "little house" -- a wonderful guest quarters with a bath. This space has served as an temporary workspace/studio for an artist displaced from New Orleans by Hurricane Katrina, a virtually sound-proof music studio and a Mancave. Photo by Chad Chenier

The support brackets are a custom designed Lasley Brahaney signature detail.
Idéer för att renovera en stor vintage trebils garage och förråd
Idéer för att renovera en stor vintage trebils garage och förråd
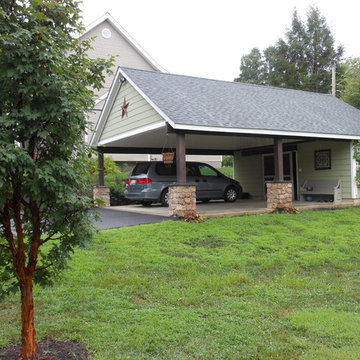
Pull up the driveway and safely park your car inside this country-style carport. Steel columns, with stone and cedar bases, hold up the protective roof. The storage space is separated by a sliding barn door. Trellises with climbing ivy are on the outer sides of the storage unit with additional barn doors for convenient access to certain equipment, like the lawn mower. Want to host an outdoor party but want overhead coverage? Move the cars to the driveway and you have your own pavilion for all your outdoor gatherings!
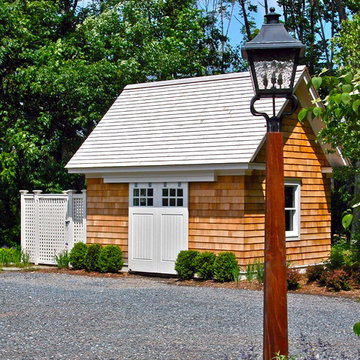
A custom shed we designed and constructed for this client that needed extra space beyond their garage. Decorative fencing enclosure, plantings and a new lamp post were added as well.
Howard Roberts
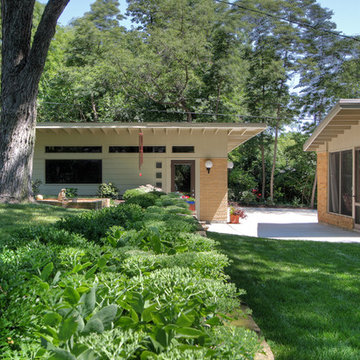
A renowned St. Louis mid-century modern architect's home in St. Louis, MO is now owned by his son, who grew up in the home. The original detached garage was failing.
Mosby architects worked with the architect's original drawings of the home to create a new garage that matched and echoed the style of the home, from roof slope to brick color. This is an example of how gracefully the detached garage echoes the features of the screen porch the architect added to his home in the 1960s.
Photos by Mosby Building Arts.
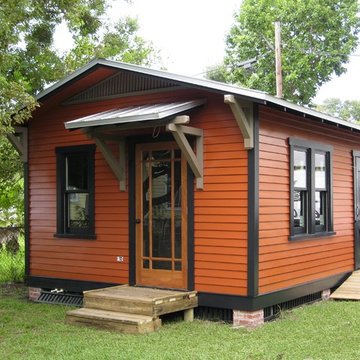
Custom designed 14'x16' Guest Cottage to complement a historic home in Tampa www.HistoricShed.com
Inredning av ett klassiskt litet fristående gästhus
Inredning av ett klassiskt litet fristående gästhus

With a grand total of 1,247 square feet of living space, the Lincoln Deck House was designed to efficiently utilize every bit of its floor plan. This home features two bedrooms, two bathrooms, a two-car detached garage and boasts an impressive great room, whose soaring ceilings and walls of glass welcome the outside in to make the space feel one with nature.
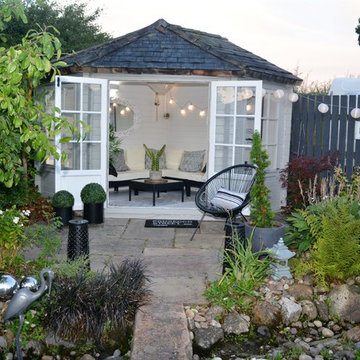
lisa durkin - New summerhouse interior
Exempel på ett litet minimalistiskt fristående kontor, studio eller verkstad
Exempel på ett litet minimalistiskt fristående kontor, studio eller verkstad
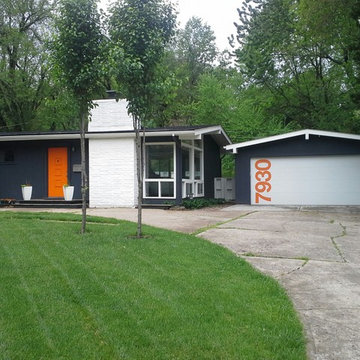
Midcentury modern buildings are having a style moment and here at Tuff Shed we're always looking a way to provide a legendary product that reflects the trends of the time. This awesome garage was built to reflect the architecture and style of the midcentury modern home on the property.
14 648 foton på grön garage och förråd
7
